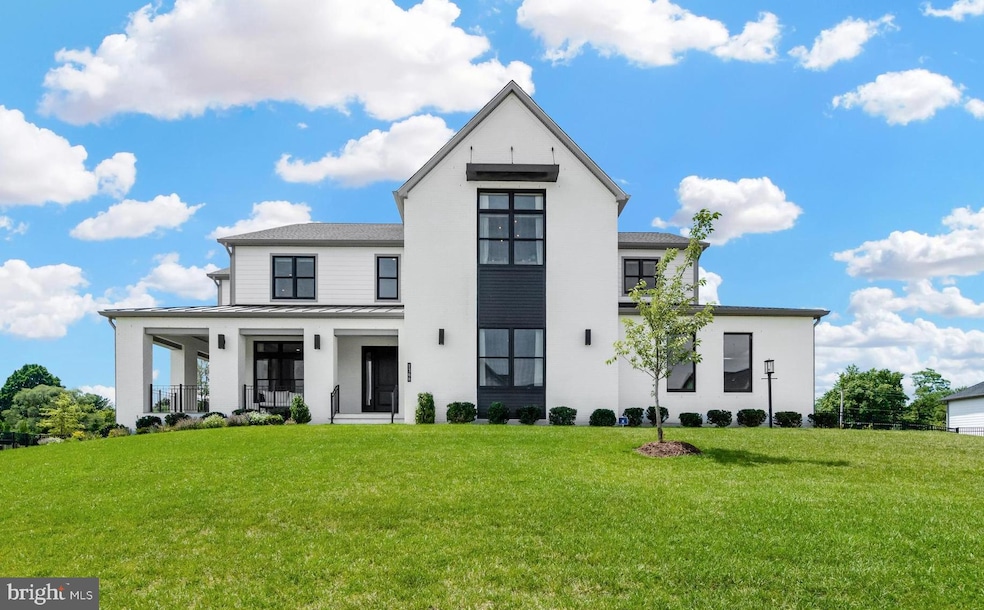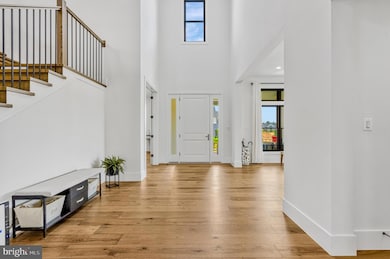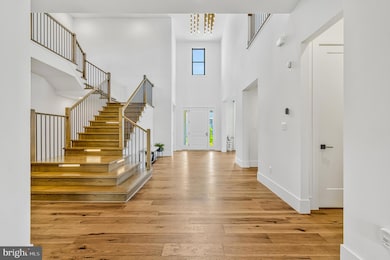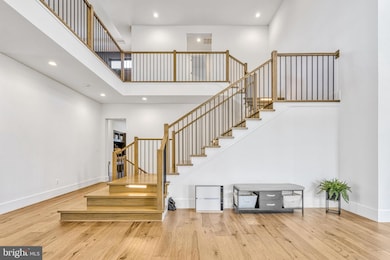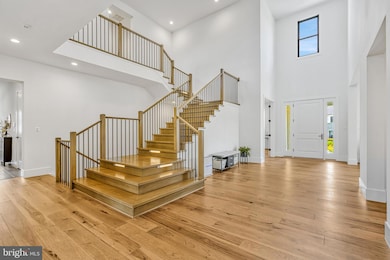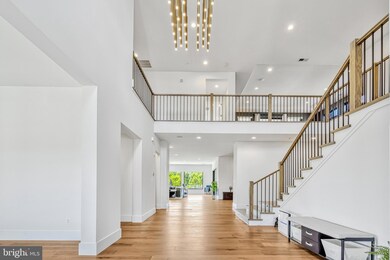
1366 Tate Modern Ln Great Falls, VA 22066
Greenway Heights NeighborhoodHighlights
- Second Kitchen
- Eat-In Gourmet Kitchen
- Contemporary Architecture
- Colvin Run Elementary School Rated A
- Open Floorplan
- Recreation Room
About This Home
As of September 2024DON'T MISS THE VIRTUAL WALK THROUGH VIDEO! Extraordinary award-winning Warhol Modern Farmhouse in Sought-after Arden Community, sitting on the best private lot, directly across from the Model Home. Superb location, just minutes away from Tysons Corner, Metro stops, entertainment, shopping and lots more! This home is enriched with lots of additional upgrades and premium finishes, plus an ELEVATOR. The grand wraparound porch leads to the interior of a modern but elegant home. Inside, is a stunning 2-story foyer with a turnaround oak staircase opening to a formal dining room/living room and study with custom built-ins. The Chef's gourmet kitchen and separate full prep kitchen are the heart of the home, featuring top-tier appliances, Quartz countertops, beautiful quartz waterfall island, lots of cabinet space, and a dream walk-in pantry. The luxury outdoor living, complete with a cozy 60" Primo fireplace, a retractable screen, integrated space heaters, two 15' multi-panel stacking doors, seamlessly blends indoor and outdoor spaces, perfect for entertainment all year round. The main level also features, a light-filled great room with 60" Primo fireplace, a casual living area/morning room, mud room, and a multigenerational living space with bedroom, full bath and walk-in closet. Upstairs, you will find 4 bedroom suites, including the luxurious primary suite with ultra grand bath, oversized shower, huge walk-in closet and walk-out to a terrace with 12-foot stacking doors leading to a large loft area/family room, plus laundry room. The lower level is perfect for entertainment, featuring a huge rec room, an exercise room with mirror wall, wet bar with wine fridge and dishwasher, and unfinished area with rough-in plumbing for bathroom for future bedroom. This home also features a 3 car garage with addition storage, gas line for outdoor grill, electrical car charger port, motorized blinds and so much more!
Home Details
Home Type
- Single Family
Est. Annual Taxes
- $38,320
Year Built
- Built in 2022
Lot Details
- 0.89 Acre Lot
- Landscaped
- Sprinkler System
- Backs to Trees or Woods
- Property is zoned 110
HOA Fees
- $127 Monthly HOA Fees
Parking
- 3 Car Attached Garage
- Side Facing Garage
- Garage Door Opener
Home Design
- Contemporary Architecture
- Farmhouse Style Home
- Brick Exterior Construction
- Architectural Shingle Roof
- HardiePlank Type
Interior Spaces
- Property has 3 Levels
- Open Floorplan
- Wet Bar
- Built-In Features
- Two Story Ceilings
- Ceiling Fan
- Recessed Lighting
- 2 Fireplaces
- Gas Fireplace
- Window Treatments
- Entrance Foyer
- Great Room
- Family Room Off Kitchen
- Formal Dining Room
- Library
- Recreation Room
- Loft
- Home Gym
- Wood Flooring
- Home Security System
Kitchen
- Eat-In Gourmet Kitchen
- Second Kitchen
- Breakfast Room
- Butlers Pantry
- Built-In Oven
- Gas Oven or Range
- Six Burner Stove
- Built-In Microwave
- Extra Refrigerator or Freezer
- Ice Maker
- Dishwasher
- Kitchen Island
- Disposal
- Instant Hot Water
Bedrooms and Bathrooms
- En-Suite Primary Bedroom
- En-Suite Bathroom
- Walk-In Closet
Laundry
- Dryer
- Washer
Finished Basement
- Walk-Up Access
- Exterior Basement Entry
Accessible Home Design
- Accessible Elevator Installed
Outdoor Features
- Patio
- Terrace
- Exterior Lighting
- Wrap Around Porch
Schools
- Spring Hill Elementary School
- Cooper Middle School
- Langley High School
Utilities
- Forced Air Heating and Cooling System
- Humidifier
- Vented Exhaust Fan
- Natural Gas Water Heater
Community Details
- Association fees include common area maintenance, snow removal, trash
- Arden HOA
- Built by Toll Brothers
- Arden Subdivision, Warhol Contemporary Floorplan
Listing and Financial Details
- Tax Lot 3
- Assessor Parcel Number 0194 30 0003
Map
Home Values in the Area
Average Home Value in this Area
Property History
| Date | Event | Price | Change | Sq Ft Price |
|---|---|---|---|---|
| 09/17/2024 09/17/24 | Sold | $3,520,000 | -4.6% | $389 / Sq Ft |
| 08/16/2024 08/16/24 | Price Changed | $3,689,999 | -2.2% | $408 / Sq Ft |
| 07/15/2024 07/15/24 | Price Changed | $3,773,000 | -0.7% | $417 / Sq Ft |
| 07/06/2024 07/06/24 | Price Changed | $3,799,000 | -1.3% | $420 / Sq Ft |
| 06/21/2024 06/21/24 | For Sale | $3,850,000 | +28.4% | $425 / Sq Ft |
| 07/23/2022 07/23/22 | For Sale | $2,998,690 | 0.0% | $453 / Sq Ft |
| 01/28/2022 01/28/22 | Sold | $2,998,690 | -- | $453 / Sq Ft |
| 01/28/2022 01/28/22 | Pending | -- | -- | -- |
Tax History
| Year | Tax Paid | Tax Assessment Tax Assessment Total Assessment is a certain percentage of the fair market value that is determined by local assessors to be the total taxable value of land and additions on the property. | Land | Improvement |
|---|---|---|---|---|
| 2024 | $38,320 | $3,243,360 | $1,185,000 | $2,058,360 |
| 2023 | $31,755 | $2,757,750 | $986,000 | $1,771,750 |
| 2022 | $27,860 | $2,397,140 | $875,000 | $1,522,140 |
| 2021 | $9,524 | $796,000 | $796,000 | $0 |
| 2020 | $9,604 | $796,000 | $796,000 | $0 |
Mortgage History
| Date | Status | Loan Amount | Loan Type |
|---|---|---|---|
| Previous Owner | $1,949,148 | New Conventional |
Deed History
| Date | Type | Sale Price | Title Company |
|---|---|---|---|
| Deed | $3,520,000 | Universal Title | |
| Gift Deed | -- | None Listed On Document | |
| Bargain Sale Deed | $2,998,690 | Westminster Title |
Similar Homes in the area
Source: Bright MLS
MLS Number: VAFX2187180
APN: 0194-30-0003
- 1134 Towlston Rd
- 9289 Ivy Tree Ln
- 1106 Towlston Rd
- 1114 Trotting Horse Ln
- 1127 Bellview Rd
- 1174 Old Tolson Mill Rd
- 9428 Brian Jac Ln
- 9142 Belvedere Branch Dr
- 9212 White Chimney Ln
- 9628 Maymont Dr
- 9512 Atwood Rd
- 1188 Windrock Dr
- 1339 Beulah Rd
- 1517 Tuba Ct
- 9707 Middleton Ridge Rd
- 9615 Locust Hill Dr
- 1210 Windrock Dr
- 928 Peacock Station Rd
- 1175 Daleview Dr
- 9115 Mill Pond Valley Dr
