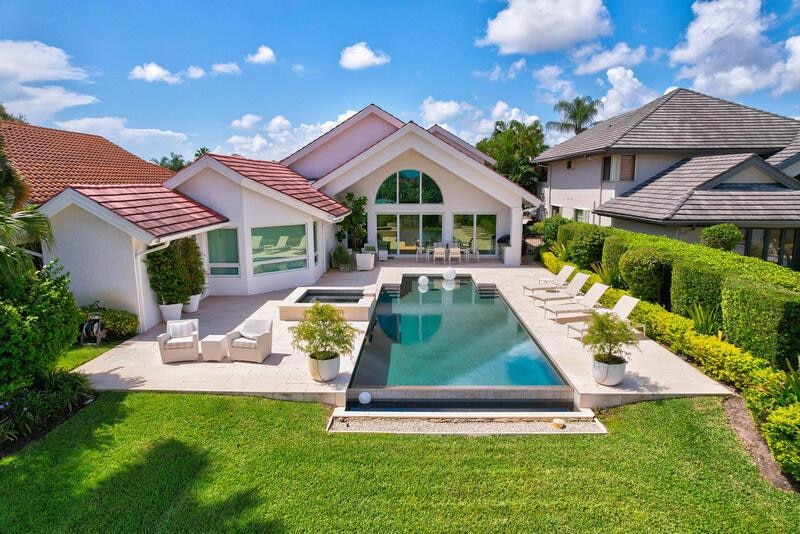
13660 Rivoli Dr Palm Beach Gardens, FL 33410
Frenchman's Creek NeighborhoodHighlights
- Lake Front
- Beach
- Gated with Attendant
- William T. Dwyer High School Rated A-
- Golf Course Community
- In Ground Spa
About This Home
As of October 2024Beautifully renovated Villa A expanded model with a bunkroom and den. Open spacious plan offers spectacular private long lake views and radiant natural light. Exceptionalfeatures include new marble floors throughout the primary living area, all new bathrooms on the primary floor, expanded bedroom and the addition of a separate office or guest room w/ en suite bath and private entrance. The kitchen was relocated to center of the home and is outfitted with custom cabinetry, new countertops and all new appliances. Additional highlights include, impact glass throughout, 3 new HVAC systems, new lighting throughout the main floor, & whole home Sonos sound system. The outdoor living space includes a new infinity pool w/ spa and marble decking, new lanscaping and lighting & much more.
Home Details
Home Type
- Single Family
Est. Annual Taxes
- $16,236
Year Built
- Built in 1987
Lot Details
- 10,668 Sq Ft Lot
- Lake Front
- Fenced
- Sprinkler System
- Fruit Trees
- Property is zoned PCD(ci
HOA Fees
- $2,500 Monthly HOA Fees
Parking
- 3 Car Attached Garage
- Garage Door Opener
- Driveway
Home Design
- Concrete Roof
Interior Spaces
- 3,685 Sq Ft Home
- 2-Story Property
- Wet Bar
- Central Vacuum
- Built-In Features
- Bar
- High Ceiling
- Skylights
- Sliding Windows
- Entrance Foyer
- Great Room
- Combination Dining and Living Room
- Den
- Lake Views
- Fire and Smoke Detector
Kitchen
- Breakfast Area or Nook
- Electric Range
- Microwave
- Ice Maker
- Dishwasher
- Disposal
Flooring
- Wood
- Carpet
- Ceramic Tile
Bedrooms and Bathrooms
- 4 Bedrooms
- Split Bedroom Floorplan
- Walk-In Closet
- Bidet
- Separate Shower in Primary Bathroom
Laundry
- Dryer
- Washer
- Laundry Tub
Pool
- In Ground Spa
- Gunite Pool
- Pool Equipment or Cover
Outdoor Features
- Deck
- Patio
Utilities
- Forced Air Zoned Heating and Cooling System
- Co-Op Membership Included
- Electric Water Heater
- Cable TV Available
Listing and Financial Details
- Assessor Parcel Number 52434130070000500
Community Details
Overview
- Association fees include common areas, cable TV, ground maintenance, security, internet
- Private Membership Available
- Frenchmans Creek Par G 3 Subdivision
Amenities
- Clubhouse
- Game Room
- Business Center
- Community Library
- Community Wi-Fi
Recreation
- Beach
- Golf Course Community
- Tennis Courts
- Community Basketball Court
- Community Pool
- Putting Green
- Trails
Security
- Gated with Attendant
Map
Home Values in the Area
Average Home Value in this Area
Property History
| Date | Event | Price | Change | Sq Ft Price |
|---|---|---|---|---|
| 10/21/2024 10/21/24 | Sold | $4,200,000 | 0.0% | $1,140 / Sq Ft |
| 10/21/2024 10/21/24 | For Sale | $4,200,000 | +366.7% | $1,140 / Sq Ft |
| 06/06/2013 06/06/13 | Sold | $900,000 | -25.0% | $244 / Sq Ft |
| 05/07/2013 05/07/13 | Pending | -- | -- | -- |
| 11/16/2011 11/16/11 | For Sale | $1,200,000 | -- | $326 / Sq Ft |
Tax History
| Year | Tax Paid | Tax Assessment Tax Assessment Total Assessment is a certain percentage of the fair market value that is determined by local assessors to be the total taxable value of land and additions on the property. | Land | Improvement |
|---|---|---|---|---|
| 2024 | $16,511 | $947,923 | -- | -- |
| 2023 | $16,236 | $920,314 | $0 | $0 |
| 2022 | $16,232 | $893,509 | $0 | $0 |
| 2021 | $16,371 | $867,484 | $0 | $0 |
| 2020 | $16,270 | $855,507 | $0 | $0 |
| 2019 | $16,069 | $836,273 | $0 | $0 |
| 2018 | $15,366 | $820,680 | $0 | $0 |
| 2017 | $15,314 | $803,800 | $0 | $0 |
| 2016 | $14,910 | $765,259 | $0 | $0 |
| 2015 | $15,258 | $759,939 | $0 | $0 |
| 2014 | $15,392 | $753,908 | $0 | $0 |
Mortgage History
| Date | Status | Loan Amount | Loan Type |
|---|---|---|---|
| Open | $3,000,000 | New Conventional | |
| Previous Owner | $2,160,000 | New Conventional | |
| Previous Owner | $1,500,000 | New Conventional | |
| Previous Owner | $250,000 | Credit Line Revolving | |
| Previous Owner | $720,000 | New Conventional | |
| Previous Owner | $500,000 | Unknown | |
| Previous Owner | $360,000 | No Value Available |
Deed History
| Date | Type | Sale Price | Title Company |
|---|---|---|---|
| Warranty Deed | $900,000 | Trident Title Llc | |
| Interfamily Deed Transfer | -- | -- | |
| Quit Claim Deed | -- | -- | |
| Warranty Deed | $450,000 | -- |
Similar Homes in Palm Beach Gardens, FL
Source: BeachesMLS
MLS Number: R11031062
APN: 52-43-41-30-07-000-0500
