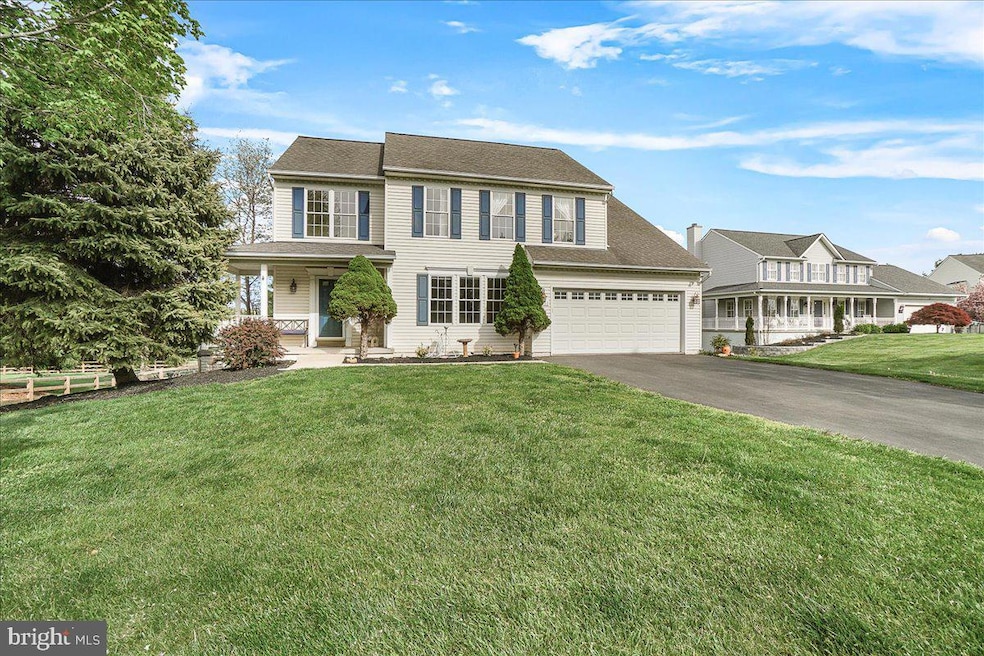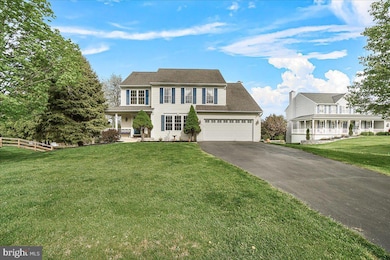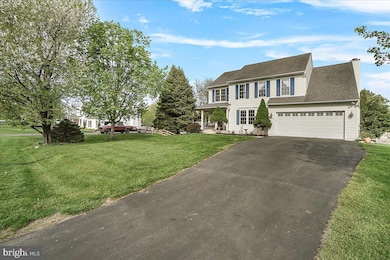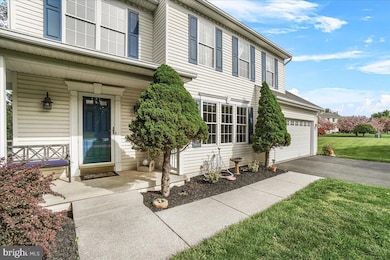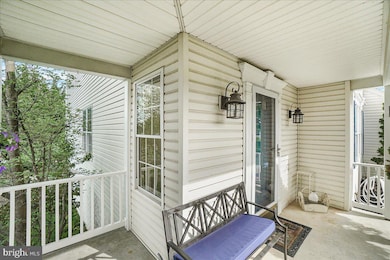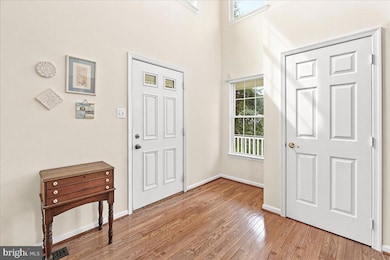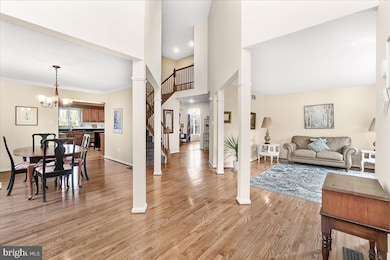
13661 Samhill Ln Mount Airy, MD 21771
Estimated payment $4,707/month
Highlights
- In Ground Pool
- Colonial Architecture
- Two Story Ceilings
- Kemptown Elementary School Rated A-
- Deck
- Backs to Trees or Woods
About This Home
**OFFER DEADLINE: The sellers have decided to set an offer deadline of 5 pm on Monday, 4/28. Please submit best and final offers by the deadline. ** This gorgeous single-family home with 4 bedrooms and 3 baths in the highly sought-after Samhill Estates has been meticulously maintained--inside and out--by the original owners.Not only does it have a beautiful in-ground pool (just in time for summer!), but it’s on a cul-de-sac and is surrounded by walking paths right outside your door. Inside, the two-story foyer welcomes you with hardwood floors that lead to a large living room and a formal dining room with plenty of space for all the family gatherings. The kitchen has a brand-new refrigerator and dishwasher and has tons of cabinets and counter space. Right off the kitchen is the two-story family room with a cozy wood burning fireplace with floor to ceiling stone surround. The deck off the kitchen is great for grilling and entertaining—and overlooks the fun in the pool! The laundry room and powder room round out the main level. Heading upstairs, the owner’s suite provides an over-sized bedroom with a huge walk-in closet. Don’t miss the recently renovated primary bath with dual vanities, a glass-door shower and soaking tub. Plus, new carpet! The remaining three upstairs bedrooms are generously sized and share a spacious hall bath. Heading downstairs, the huge walk-out basement rec room with full bath can fit a foosball or pool table, become a massive playroom, workout room or home office. Tons of storage too! Outside the pool is the star of the show, surrounded by mature landscaping. A new fence in the backyard plus an electric fence in the front and back make it great for pets. On top of that, the two-car garage and large shed have space for all your yard equipment. 2025 updates include: Driveway seal, new refrigerator and dishwasher in kitchen, new carpet in two upstairs bedrooms, freshly painted laundry room and garage. 2023 updates: Primary Bathroom renovation, new HVAC system, new carpet on upper-level stairs and in primary bedroom, fence in backyard. Prime location— backs to walking paths and common areas and minutes to Rattlewood Golf Course, nearby breweries, wineries and restaurants. Desirable Linganore school cluster. Easy access to I70/I270 and Route 15 makes commuting a breeze. This one won’t last long. Make your showing appointment today!
Open House Schedule
-
Sunday, April 27, 202512:00 to 2:00 pm4/27/2025 12:00:00 PM +00:004/27/2025 2:00:00 PM +00:00Add to Calendar
Home Details
Home Type
- Single Family
Est. Annual Taxes
- $6,012
Year Built
- Built in 1996
Lot Details
- 0.54 Acre Lot
- No Through Street
- Backs to Trees or Woods
- Property is in excellent condition
- Property is zoned R1
HOA Fees
- $48 Monthly HOA Fees
Parking
- 2 Car Direct Access Garage
- 4 Driveway Spaces
- Parking Storage or Cabinetry
- Front Facing Garage
- Garage Door Opener
- On-Street Parking
Home Design
- Colonial Architecture
- Shingle Roof
- Vinyl Siding
- Concrete Perimeter Foundation
Interior Spaces
- Property has 3 Levels
- Two Story Ceilings
- Ceiling Fan
- Wood Burning Fireplace
- Great Room
- Family Room Off Kitchen
- Living Room
- Dining Room
- Storage Room
Kitchen
- Eat-In Kitchen
- Stove
- Extra Refrigerator or Freezer
- Dishwasher
Flooring
- Wood
- Carpet
Bedrooms and Bathrooms
- 4 Bedrooms
- En-Suite Primary Bedroom
- En-Suite Bathroom
- Soaking Tub
- Walk-in Shower
Laundry
- Laundry Room
- Laundry on main level
- Dryer
- Washer
Improved Basement
- Heated Basement
- Walk-Out Basement
- Connecting Stairway
- Interior and Exterior Basement Entry
Outdoor Features
- In Ground Pool
- Deck
- Shed
- Porch
Schools
- Kemptown Elementary School
- Windsor Knolls Middle School
- Linganore High School
Utilities
- Central Heating and Cooling System
- Natural Gas Water Heater
Community Details
- Association fees include common area maintenance
- Community Association Services HOA
- Samhill Estates Subdivision
Listing and Financial Details
- Tax Lot 348
- Assessor Parcel Number 1118395193
Map
Home Values in the Area
Average Home Value in this Area
Tax History
| Year | Tax Paid | Tax Assessment Tax Assessment Total Assessment is a certain percentage of the fair market value that is determined by local assessors to be the total taxable value of land and additions on the property. | Land | Improvement |
|---|---|---|---|---|
| 2024 | $5,632 | $492,000 | $144,000 | $348,000 |
| 2023 | $5,143 | $458,833 | $0 | $0 |
| 2022 | $4,890 | $425,667 | $0 | $0 |
| 2021 | $4,647 | $392,500 | $122,400 | $270,100 |
| 2020 | $4,647 | $392,500 | $122,400 | $270,100 |
| 2019 | $4,646 | $392,500 | $122,400 | $270,100 |
| 2018 | $4,887 | $409,500 | $123,000 | $286,500 |
| 2017 | $4,681 | $409,500 | $0 | $0 |
| 2016 | $4,551 | $381,500 | $0 | $0 |
| 2015 | $4,551 | $367,500 | $0 | $0 |
| 2014 | $4,551 | $367,500 | $0 | $0 |
Property History
| Date | Event | Price | Change | Sq Ft Price |
|---|---|---|---|---|
| 04/24/2025 04/24/25 | For Sale | $744,900 | -- | $211 / Sq Ft |
Deed History
| Date | Type | Sale Price | Title Company |
|---|---|---|---|
| Deed | $236,294 | -- |
Mortgage History
| Date | Status | Loan Amount | Loan Type |
|---|---|---|---|
| Open | $296,500 | New Conventional | |
| Closed | $100,000 | No Value Available | |
| Closed | $215,000 | New Conventional | |
| Closed | $201,000 | New Conventional | |
| Closed | $177,000 | Stand Alone Second | |
| Closed | $60,000 | Credit Line Revolving | |
| Closed | -- | No Value Available |
Similar Homes in Mount Airy, MD
Source: Bright MLS
MLS Number: MDFR2061400
APN: 18-395193
- 13659 Samhill Ln
- 13237 Manor Dr S
- 13700 Samhill Dr
- 4217 Bill Moxley Rd
- 13108 Manor Dr
- 13075 Penn Shop Rd
- 13842 Penn Shop Rd
- 13885 Foggy Bottom Ct
- 28904 Ridge Rd
- 12651 W Oak Dr
- 12623 W Oak Dr
- 12797 Roughton Dr
- 689 Ridge Rd
- 5005 Westwind Dr N
- 4503 Bartholows Rd
- 4701 Cowmans Ct S
- 28317 Kemptown Rd
- 4802 Cowmans Ct N
- 12531 Quiet Stream Ct
- 12504 Sandra Lee Ct
