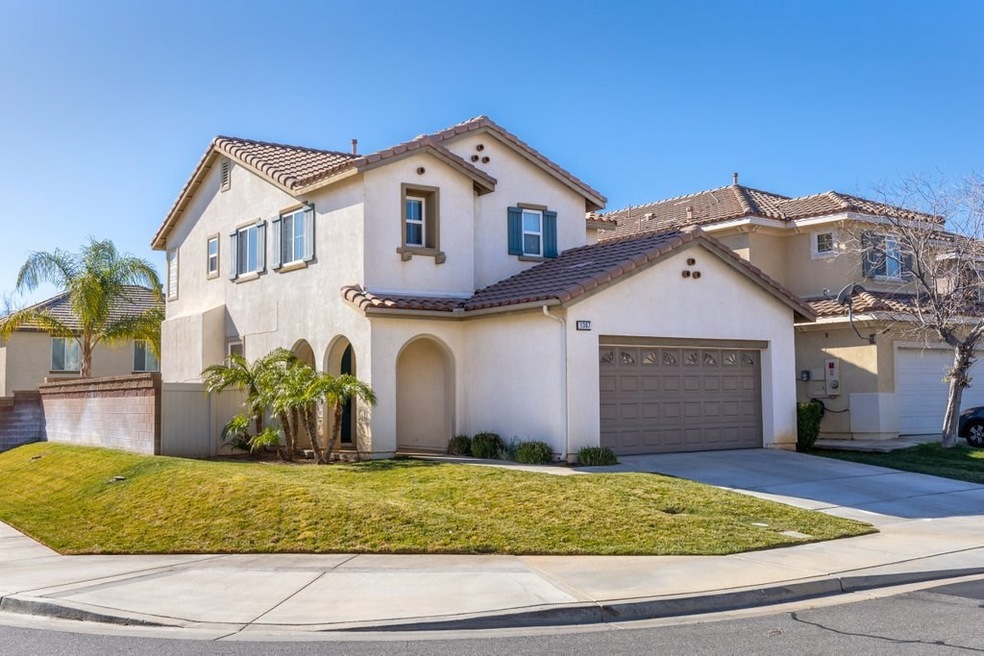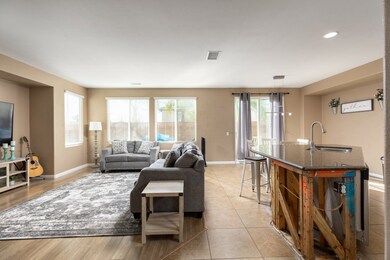
1367 Burdock St Beaumont, CA 92223
Highlights
- Primary Bedroom Suite
- 2 Car Attached Garage
- Community Playground
- Corner Lot
- Living Room
- 4-minute walk to Wildflower Park
About This Home
As of March 2021Get ready to fall in love with this 3 bedroom, 3 bath charming, corner lot home. The downstairs features an open concept living space that is perfect for entraining, main floor bathroom and garage access. The kitchen boasts a large island with granite counter tops, stainless steel appliances, tile floors and pantry. The large windows in this living room give it a bright and airy feel and allow the beautiful laminate floors to be seen. Upstairs you will find the spacious master suite with walkin closet, master bathroom with his and her sinks, tub and separate shower. Down the hall you will find 2 other bedrooms with large closets. The laundry room comes complete with a washer and dryer, cabinets, counter top, shelving and a clothes rod. The front and back yard have a sprinkler system and are low maintenance. **Island is under construction but will be completed before close of escrow and will have a BRAND NEW dishwasher installed.
Home Details
Home Type
- Single Family
Est. Annual Taxes
- $7,498
Year Built
- Built in 2007
Lot Details
- 3,485 Sq Ft Lot
- Corner Lot
- Sprinkler System
- Back and Front Yard
HOA Fees
- $42 Monthly HOA Fees
Parking
- 2 Car Attached Garage
Interior Spaces
- 1,727 Sq Ft Home
- 2-Story Property
- Entryway
- Living Room
Bedrooms and Bathrooms
- 3 Bedrooms
- Primary Bedroom Suite
Laundry
- Laundry Room
- Dryer
Utilities
- Central Heating and Cooling System
Listing and Financial Details
- Tax Lot 2-P
- Tax Tract Number 34291
- Assessor Parcel Number 419692019
Community Details
Overview
- Sundance Community Association, Phone Number (800) 369-7260
Recreation
- Community Playground
- Park
- Bike Trail
Map
Home Values in the Area
Average Home Value in this Area
Property History
| Date | Event | Price | Change | Sq Ft Price |
|---|---|---|---|---|
| 03/15/2021 03/15/21 | Sold | $370,000 | -3.9% | $214 / Sq Ft |
| 01/27/2021 01/27/21 | Price Changed | $385,000 | +6.9% | $223 / Sq Ft |
| 01/26/2021 01/26/21 | For Sale | $360,000 | -2.7% | $208 / Sq Ft |
| 01/24/2021 01/24/21 | Off Market | $370,000 | -- | -- |
| 01/24/2021 01/24/21 | Pending | -- | -- | -- |
| 01/23/2021 01/23/21 | For Sale | $360,000 | -- | $208 / Sq Ft |
Tax History
| Year | Tax Paid | Tax Assessment Tax Assessment Total Assessment is a certain percentage of the fair market value that is determined by local assessors to be the total taxable value of land and additions on the property. | Land | Improvement |
|---|---|---|---|---|
| 2023 | $7,498 | $388,416 | $46,818 | $341,598 |
| 2022 | $7,235 | $377,400 | $45,900 | $331,500 |
| 2021 | $5,796 | $271,265 | $37,526 | $233,739 |
| 2020 | $5,708 | $268,485 | $37,142 | $231,343 |
| 2019 | $6,314 | $263,221 | $36,414 | $226,807 |
| 2018 | $6,598 | $258,060 | $35,700 | $222,360 |
| 2017 | $5,218 | $182,137 | $60,711 | $121,426 |
| 2016 | $5,717 | $178,567 | $59,521 | $119,046 |
| 2015 | $5,247 | $175,886 | $58,628 | $117,258 |
| 2014 | $4,902 | $172,443 | $57,481 | $114,962 |
Mortgage History
| Date | Status | Loan Amount | Loan Type |
|---|---|---|---|
| Open | $337,301 | FHA | |
| Previous Owner | $248,417 | FHA | |
| Previous Owner | $162,011 | FHA | |
| Previous Owner | $53,640 | Stand Alone Second | |
| Previous Owner | $252,424 | New Conventional |
Deed History
| Date | Type | Sale Price | Title Company |
|---|---|---|---|
| Grant Deed | $370,000 | Wfg National Title | |
| Grant Deed | $253,000 | Ticor Title | |
| Grant Deed | $253,000 | Ticor Title | |
| Grant Deed | $165,000 | Fidelity Natl Title Co Ie | |
| Condominium Deed | $316,000 | Chicago Title Company |
Similar Homes in Beaumont, CA
Source: California Regional Multiple Listing Service (CRMLS)
MLS Number: EV21014974
APN: 419-692-019
- 1404 Tulip Cir N
- 1410 Alba Ct
- 1353 Mistletoe Dr
- 1372 Quince St
- 1406 Chinaberry Ln
- 1416 Chinaberry Ln
- 1464 Ambrosia St
- 1398 Shamrock Way
- 1216 Houstonia Ln
- 1310 Heath Ln
- 1175 E Oak Valley Pkwy
- 1410 Black Diamond
- 1410 Poppy Ct
- 1512 Asteroid Way
- 1444 Michigan Ave
- 1140 Sea Lavender Ln
- 1349 Laurestine Way
- 1442 Midnight Sun Dr
- 1475 Garnet Ct
- 1416 Opal Ct






