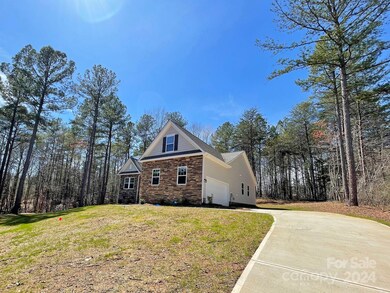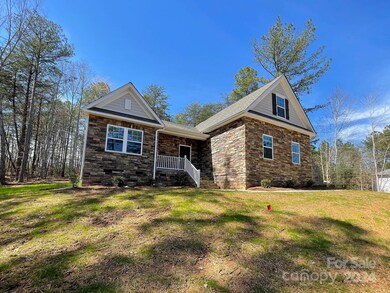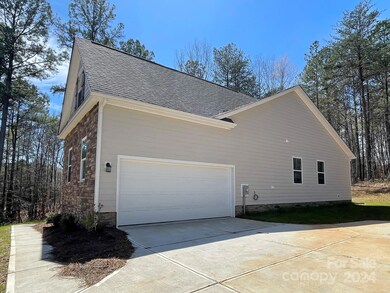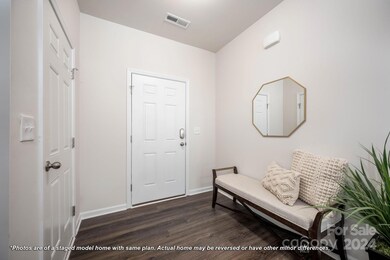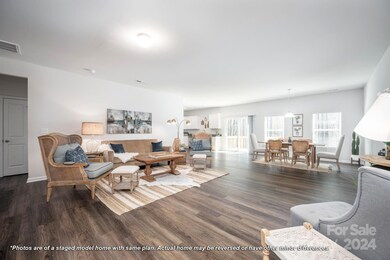
1367 Ron Whicker Dr Catawba, NC 28609
Lake Norman of Catawba NeighborhoodHighlights
- Access To Lake
- Open Floorplan
- Wooded Lot
- New Construction
- Deck
- Transitional Architecture
About This Home
As of July 20245.99% for qualified buyers on a conventional 30-year fixed-rate loan with 5% down! Charming new construction home, complete & move-in ready! Wonderful lake access community with beach/paddle-sport launch & lakeside picnic area, plus public boat launch and marinas with boat slips just down the street. This quality new construction home has an excellent open floor plan with a beautiful flow between the living room, dining room, and kitchen. The kitchen features granite countertops, plenty of counter/cabinet space, a pantry, and stainless steel appliances, including the refrigerator. Split-bedroom plan; the primary bedroom features dual walk-in closets plus 2 more bedrooms on the main level, and a spacious bonus room with storage closets is located on the second level. The covered front porch & back deck are the perfect place to relax & enjoy this peaceful neighborhood that winds along the shores of beautiful Lake Norman. Come live the good life in this brand-new home!
Last Agent to Sell the Property
Keller Williams Unified Brokerage Email: karensheffield@kw.com License #202344

Co-Listed By
Keller Williams Unified Brokerage Email: karensheffield@kw.com License #230093
Home Details
Home Type
- Single Family
Est. Annual Taxes
- $2,227
Year Built
- Built in 2022 | New Construction
Lot Details
- Lot Dimensions are 217x284x135x334
- Level Lot
- Cleared Lot
- Wooded Lot
- Property is zoned R-30
HOA Fees
- $56 Monthly HOA Fees
Parking
- 2 Car Attached Garage
Home Design
- Transitional Architecture
- Stone Veneer
- Hardboard
Interior Spaces
- 1.5-Story Property
- Open Floorplan
- Laminate Flooring
- Crawl Space
Kitchen
- Electric Range
- Microwave
- Dishwasher
Bedrooms and Bathrooms
- Split Bedroom Floorplan
- Walk-In Closet
Laundry
- Laundry Room
- Washer and Electric Dryer Hookup
Outdoor Features
- Access To Lake
- Deck
- Front Porch
Schools
- Catawba Elementary School
- Mill Creek Middle School
- Bandys High School
Utilities
- Central Air
- Heat Pump System
- Septic Tank
Listing and Financial Details
- Assessor Parcel Number 4700029663770000
Community Details
Overview
- Alluvia Association, Phone Number (704) 746-9070
- Built by Cornerstone III Properties
- The Summit Subdivision, St. Charles Floorplan
- Mandatory home owners association
Amenities
- Picnic Area
Recreation
- Recreation Facilities
Map
Home Values in the Area
Average Home Value in this Area
Property History
| Date | Event | Price | Change | Sq Ft Price |
|---|---|---|---|---|
| 07/29/2024 07/29/24 | Sold | $433,000 | -1.6% | $211 / Sq Ft |
| 06/12/2024 06/12/24 | Price Changed | $439,900 | -4.3% | $215 / Sq Ft |
| 05/31/2024 05/31/24 | Price Changed | $459,900 | -1.1% | $224 / Sq Ft |
| 05/14/2024 05/14/24 | Price Changed | $464,900 | -2.1% | $227 / Sq Ft |
| 05/10/2024 05/10/24 | Price Changed | $474,900 | -1.1% | $232 / Sq Ft |
| 04/05/2024 04/05/24 | For Sale | $480,000 | +1820.0% | $234 / Sq Ft |
| 05/14/2021 05/14/21 | Sold | $25,000 | 0.0% | -- |
| 02/08/2021 02/08/21 | Pending | -- | -- | -- |
| 10/16/2020 10/16/20 | For Sale | $25,000 | -- | -- |
Tax History
| Year | Tax Paid | Tax Assessment Tax Assessment Total Assessment is a certain percentage of the fair market value that is determined by local assessors to be the total taxable value of land and additions on the property. | Land | Improvement |
|---|---|---|---|---|
| 2024 | $2,227 | $452,100 | $24,600 | $427,500 |
| 2023 | $1,641 | $24,600 | $0 | $0 |
| 2022 | $173 | $24,600 | $24,600 | $0 |
| 2021 | $173 | $24,600 | $24,600 | $0 |
| 2020 | $173 | $24,600 | $24,600 | $0 |
| 2019 | $173 | $24,600 | $0 | $0 |
| 2018 | $166 | $24,200 | $24,200 | $0 |
| 2017 | $166 | $0 | $0 | $0 |
| 2016 | $166 | $0 | $0 | $0 |
| 2015 | $256 | $24,200 | $24,200 | $0 |
| 2014 | $256 | $42,700 | $42,700 | $0 |
Mortgage History
| Date | Status | Loan Amount | Loan Type |
|---|---|---|---|
| Open | $273,000 | New Conventional | |
| Previous Owner | $3,050,000 | New Conventional | |
| Previous Owner | $76,500 | Future Advance Clause Open End Mortgage | |
| Previous Owner | $99,999 | Purchase Money Mortgage |
Deed History
| Date | Type | Sale Price | Title Company |
|---|---|---|---|
| Warranty Deed | $433,000 | None Listed On Document | |
| Warranty Deed | $134,500 | None Available |
Similar Homes in Catawba, NC
Source: Canopy MLS (Canopy Realtor® Association)
MLS Number: 4125742
APN: 4700029663770000
- 8004 Summit Ridge Dr
- 8225 Long Island Rd
- 8054 Summit Ridge Dr
- 7935 Eric Crane Dr
- 8086 Summit Ridge Dr
- 8143 Summit Ridge Dr Unit 41
- 1276 Live Oak Ln
- 8172 Summit Ridge Dr
- 1328 Astoria Pkwy
- 1676 Parkside Dr
- 1684 Parkside Dr
- 8080 Monbo Rd
- 7748 Long Bay Pkwy
- 216 S Harbor Watch Dr
- 7668 Long Bay Pkwy
- 272 Harbor Ridge Dr
- 8412 Monbo Rd
- 122 High Lake Dr
- 203 S Harbor Watch Dr
- 1090 N Saunders Dr

