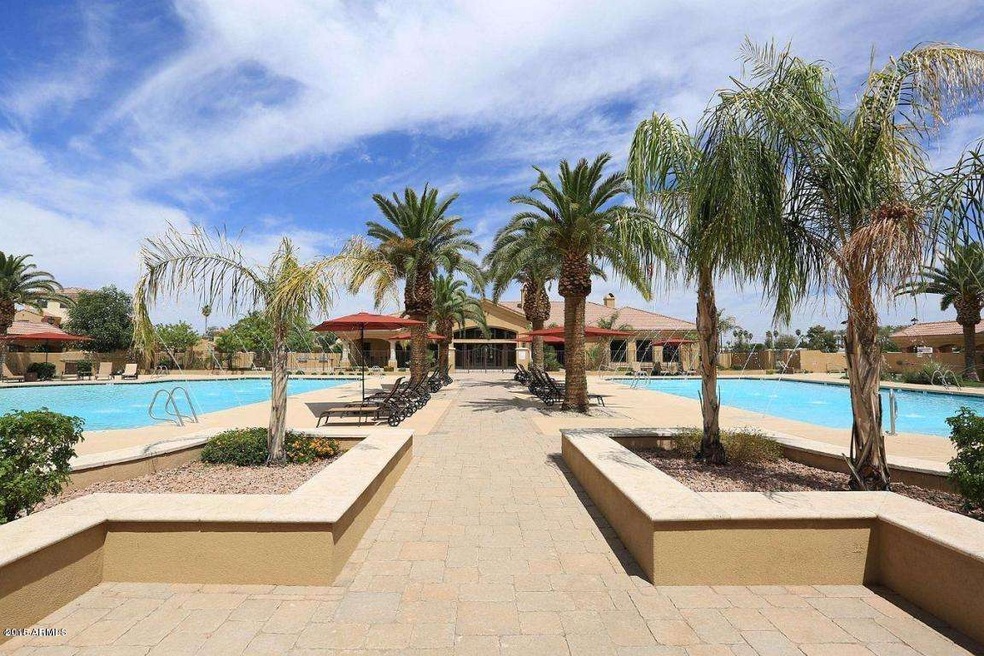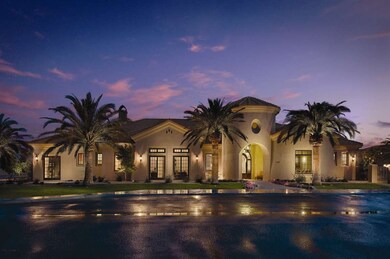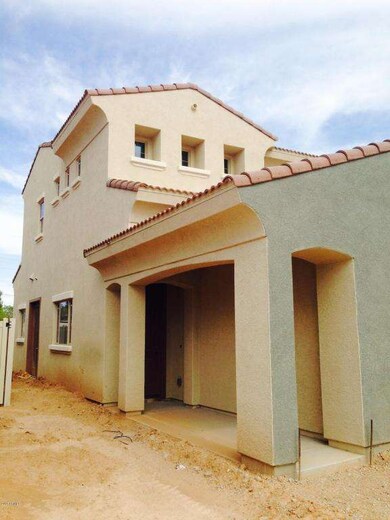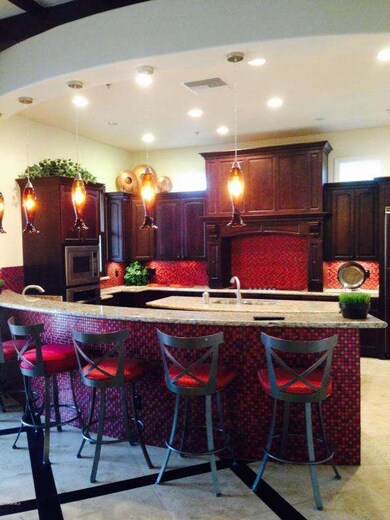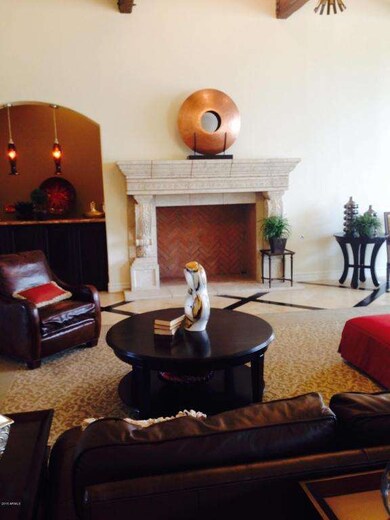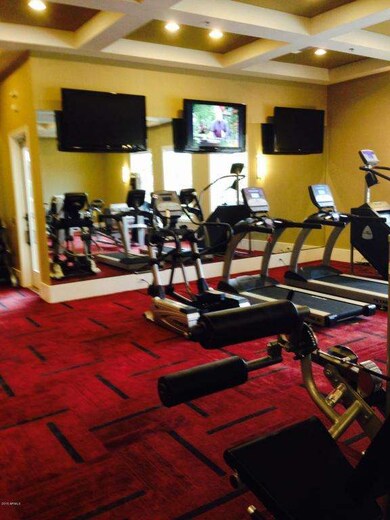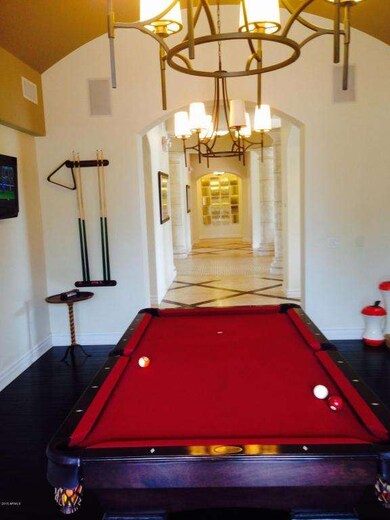
1367 S Country Club Dr Unit 1039 Mesa, AZ 85210
Woodbridge Crossing NeighborhoodHighlights
- Fitness Center
- Gated Community
- Main Floor Primary Bedroom
- Franklin at Brimhall Elementary School Rated A
- Clubhouse
- End Unit
About This Home
As of March 2020OPEN DAILY 10-5 New Mediterranean style townhouses in a gated community. Features include granite counter-tops, porcelain tile, maple cabinets, whirlpool appliances, under-mount sinks, and 2 car garages.
A 7,800 sq foot luxurious clubhouse is included with this community. Inside features fitness center, theater, gourmet kitchen, billiards room, and stone fireplace. Outside enjoy 2 Olympic size pools, hot tubs, playground, BBQ, fire-pit and dog park.
Conveniently located to freeway access, Mesa Community College, Sky Harbor Airport, shopping and more. MUST SEE!
Townhouse Details
Home Type
- Townhome
Est. Annual Taxes
- $125
Year Built
- Built in 2015 | Under Construction
Lot Details
- 1,427 Sq Ft Lot
- Desert faces the front of the property
- End Unit
- 1 Common Wall
- Private Yard
HOA Fees
- $148 Monthly HOA Fees
Parking
- 2 Car Garage
- Garage Door Opener
- Shared Driveway
Home Design
- Wood Frame Construction
- Tile Roof
- Stucco
Interior Spaces
- 1,350 Sq Ft Home
- 2-Story Property
- Ceiling height of 9 feet or more
- Double Pane Windows
- Vinyl Clad Windows
Kitchen
- Eat-In Kitchen
- Built-In Microwave
- Granite Countertops
Flooring
- Carpet
- Tile
Bedrooms and Bathrooms
- 2 Bedrooms
- Primary Bedroom on Main
- 2.5 Bathrooms
Location
- Property is near a bus stop
Schools
- Lincoln Elementary School
- Rhodes Junior High School
- Dobson High School
Utilities
- Refrigerated Cooling System
- Heating Available
- Cable TV Available
Listing and Financial Details
- Tax Lot 1039
- Assessor Parcel Number 139-46-042
Community Details
Overview
- Association fees include roof repair, ground maintenance, roof replacement, maintenance exterior
- Aam Association, Phone Number (602) 957-9191
- Built by Ameritech Restore
- Villages At Country Club Dba The Palms Subdivision
- FHA/VA Approved Complex
Amenities
- Clubhouse
- Recreation Room
Recreation
- Community Playground
- Fitness Center
- Heated Community Pool
- Community Spa
- Bike Trail
Security
- Gated Community
Map
Home Values in the Area
Average Home Value in this Area
Property History
| Date | Event | Price | Change | Sq Ft Price |
|---|---|---|---|---|
| 04/24/2025 04/24/25 | For Sale | $415,000 | +68.0% | $326 / Sq Ft |
| 03/26/2020 03/26/20 | Sold | $247,000 | 0.0% | $194 / Sq Ft |
| 02/11/2020 02/11/20 | For Sale | $247,000 | +27.9% | $194 / Sq Ft |
| 10/09/2015 10/09/15 | Sold | $193,100 | +1.7% | $143 / Sq Ft |
| 07/27/2015 07/27/15 | For Sale | $189,900 | 0.0% | $141 / Sq Ft |
| 07/27/2015 07/27/15 | Price Changed | $189,900 | 0.0% | $141 / Sq Ft |
| 07/25/2015 07/25/15 | Pending | -- | -- | -- |
| 07/16/2015 07/16/15 | For Sale | $189,900 | -- | $141 / Sq Ft |
Tax History
| Year | Tax Paid | Tax Assessment Tax Assessment Total Assessment is a certain percentage of the fair market value that is determined by local assessors to be the total taxable value of land and additions on the property. | Land | Improvement |
|---|---|---|---|---|
| 2025 | $1,402 | $16,899 | -- | -- |
| 2024 | $1,419 | $16,094 | -- | -- |
| 2023 | $1,419 | $26,610 | $5,320 | $21,290 |
| 2022 | $1,388 | $21,220 | $4,240 | $16,980 |
| 2021 | $1,426 | $18,600 | $3,720 | $14,880 |
| 2020 | $1,407 | $17,300 | $3,460 | $13,840 |
| 2019 | $1,303 | $15,900 | $3,180 | $12,720 |
| 2018 | $1,244 | $15,170 | $3,030 | $12,140 |
| 2017 | $1,205 | $15,050 | $3,010 | $12,040 |
Mortgage History
| Date | Status | Loan Amount | Loan Type |
|---|---|---|---|
| Open | $35,000 | Credit Line Revolving | |
| Open | $240,300 | New Conventional | |
| Closed | $234,650 | New Conventional | |
| Previous Owner | $197,250 | VA |
Deed History
| Date | Type | Sale Price | Title Company |
|---|---|---|---|
| Interfamily Deed Transfer | -- | Amrock Inc | |
| Warranty Deed | -- | Security Title Agency Inc | |
| Warranty Deed | $193,100 | Thomas Title & Escrow Llc |
Similar Homes in Mesa, AZ
Source: Arizona Regional Multiple Listing Service (ARMLS)
MLS Number: 5309673
APN: 139-46-427
- 1367 S Country Club Dr Unit 1039
- 1367 S Country Club Dr Unit 1189
- 1367 S Country Club Dr Unit 1276
- 1367 S Country Club Dr Unit 1295
- 1367 S Country Club Dr Unit 1315
- 1363 S Vineyard
- 461 W Holmes Ave Unit 336
- 461 W Holmes Ave Unit 374
- 461 W Holmes Ave Unit 224
- 461 W Holmes Ave Unit 383
- 461 W Holmes Ave Unit 277
- 461 W Holmes Ave Unit 308
- 461 W Holmes Ave Unit 342
- 646 W Grove Cir
- 702 W Grove Cir
- 1446 S Revere
- 728 W Grove Cir
- 29 W Southern Ave Unit 28
- 1310 S Pima Unit 6
- 1310 S Pima Unit 35
