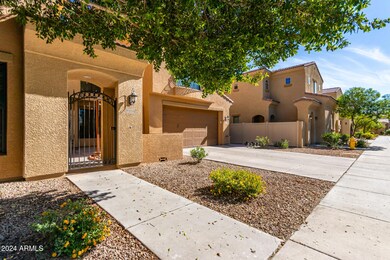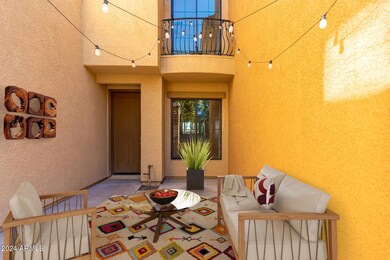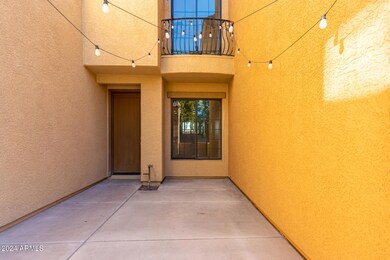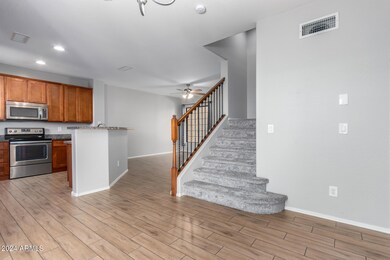
1367 S Country Club Dr Unit 1206 Mesa, AZ 85210
Woodbridge Crossing NeighborhoodHighlights
- Fitness Center
- Gated Community
- Spanish Architecture
- Franklin at Brimhall Elementary School Rated A
- Clubhouse
- Granite Countertops
About This Home
As of December 2024You must experience this stunning 3-bedroom plus large loft townhome in Mesa. The home is move-in-ready with fresh paint and new flooring throughout. The open-concept kitchen, featuring granite countertops and stainless-steel appliances, is perfect for entertaining.
This gated community offers a wealth of amenities, including a modern clubhouse with a fitness center and large kitchen. Take a dip in one of the two Olympic-sized pools, relax in the hot tubs, or let the kids splash around on the splashpad. Gather with friends and family at the BBQ areas and ramada.
Conveniently located near the 60 freeway, shopping, and dining, this townhouse offers the best of both worlds: a peaceful retreat and easy access to everything you need.
Townhouse Details
Home Type
- Townhome
Est. Annual Taxes
- $1,818
Year Built
- Built in 2015
Lot Details
- 2,040 Sq Ft Lot
- Two or More Common Walls
- Desert faces the front and back of the property
- Block Wall Fence
- Front and Back Yard Sprinklers
- Private Yard
HOA Fees
- $180 Monthly HOA Fees
Parking
- 2 Car Garage
- Common or Shared Parking
- Garage Door Opener
- Shared Driveway
- Assigned Parking
Home Design
- Designed by DR Horton Architects
- Spanish Architecture
- Wood Frame Construction
- Tile Roof
- Stucco
Interior Spaces
- 2,047 Sq Ft Home
- 3-Story Property
- Ceiling Fan
- Double Pane Windows
- Smart Home
Kitchen
- Eat-In Kitchen
- Breakfast Bar
- Built-In Microwave
- Granite Countertops
Flooring
- Floors Updated in 2024
- Carpet
- Laminate
- Tile
Bedrooms and Bathrooms
- 3 Bedrooms
- Primary Bathroom is a Full Bathroom
- 2.5 Bathrooms
- Dual Vanity Sinks in Primary Bathroom
- Bathtub With Separate Shower Stall
Outdoor Features
- Balcony
- Patio
Location
- Property is near a bus stop
Schools
- Lincoln Elementary School
- Rhodes Junior High School
- Dobson High School
Utilities
- Refrigerated Cooling System
- Heating Available
- High Speed Internet
- Cable TV Available
Listing and Financial Details
- Tax Lot 1206
- Assessor Parcel Number 139-46-588
Community Details
Overview
- Association fees include roof repair, insurance, ground maintenance, street maintenance, front yard maint, roof replacement
- Apm Association, Phone Number (480) 941-1077
- Built by DR Horton
- Villages At Country Club 2Nd Amd Subdivision
Amenities
- Clubhouse
- Theater or Screening Room
- Recreation Room
Recreation
- Community Playground
- Fitness Center
- Heated Community Pool
- Community Spa
Security
- Gated Community
Map
Home Values in the Area
Average Home Value in this Area
Property History
| Date | Event | Price | Change | Sq Ft Price |
|---|---|---|---|---|
| 12/26/2024 12/26/24 | Sold | $430,000 | -2.3% | $210 / Sq Ft |
| 12/24/2024 12/24/24 | Price Changed | $440,000 | 0.0% | $215 / Sq Ft |
| 12/24/2024 12/24/24 | For Sale | $440,000 | 0.0% | $215 / Sq Ft |
| 11/08/2024 11/08/24 | For Sale | $440,000 | +100.0% | $215 / Sq Ft |
| 09/28/2015 09/28/15 | Sold | $220,000 | +1.0% | $107 / Sq Ft |
| 08/25/2015 08/25/15 | Pending | -- | -- | -- |
| 07/16/2015 07/16/15 | For Sale | $217,900 | +1.3% | $106 / Sq Ft |
| 10/31/2014 10/31/14 | Sold | $215,000 | -6.1% | $105 / Sq Ft |
| 08/17/2014 08/17/14 | Pending | -- | -- | -- |
| 08/17/2014 08/17/14 | For Sale | $228,900 | -- | $112 / Sq Ft |
Tax History
| Year | Tax Paid | Tax Assessment Tax Assessment Total Assessment is a certain percentage of the fair market value that is determined by local assessors to be the total taxable value of land and additions on the property. | Land | Improvement |
|---|---|---|---|---|
| 2025 | $1,818 | $21,907 | -- | -- |
| 2024 | $1,839 | $20,864 | -- | -- |
| 2023 | $1,839 | $31,000 | $6,200 | $24,800 |
| 2022 | $1,799 | $24,880 | $4,970 | $19,910 |
| 2021 | $1,848 | $22,100 | $4,420 | $17,680 |
| 2020 | $1,823 | $20,900 | $4,180 | $16,720 |
| 2019 | $1,689 | $19,700 | $3,940 | $15,760 |
| 2018 | $1,613 | $19,560 | $3,910 | $15,650 |
| 2017 | $1,562 | $19,510 | $3,900 | $15,610 |
Mortgage History
| Date | Status | Loan Amount | Loan Type |
|---|---|---|---|
| Open | $230,000 | New Conventional | |
| Previous Owner | $176,000 | New Conventional |
Deed History
| Date | Type | Sale Price | Title Company |
|---|---|---|---|
| Warranty Deed | $430,000 | Pioneer Title Agency | |
| Warranty Deed | $220,000 | Thomas Title & Escrow Llc |
Similar Homes in Mesa, AZ
Source: Arizona Regional Multiple Listing Service (ARMLS)
MLS Number: 6779586
APN: 139-46-588
- 1367 S Country Club Dr Unit 1039
- 1367 S Country Club Dr Unit 1189
- 1367 S Country Club Dr Unit 1276
- 1367 S Country Club Dr Unit 1295
- 1367 S Country Club Dr Unit 1315
- 1363 S Vineyard
- 461 W Holmes Ave Unit 336
- 461 W Holmes Ave Unit 374
- 461 W Holmes Ave Unit 224
- 461 W Holmes Ave Unit 383
- 461 W Holmes Ave Unit 277
- 461 W Holmes Ave Unit 308
- 461 W Holmes Ave Unit 342
- 646 W Grove Cir
- 702 W Grove Cir
- 1446 S Revere
- 728 W Grove Cir
- 1310 S Pima Unit 6
- 1310 S Pima Unit 35
- 615 W Enid Ave






