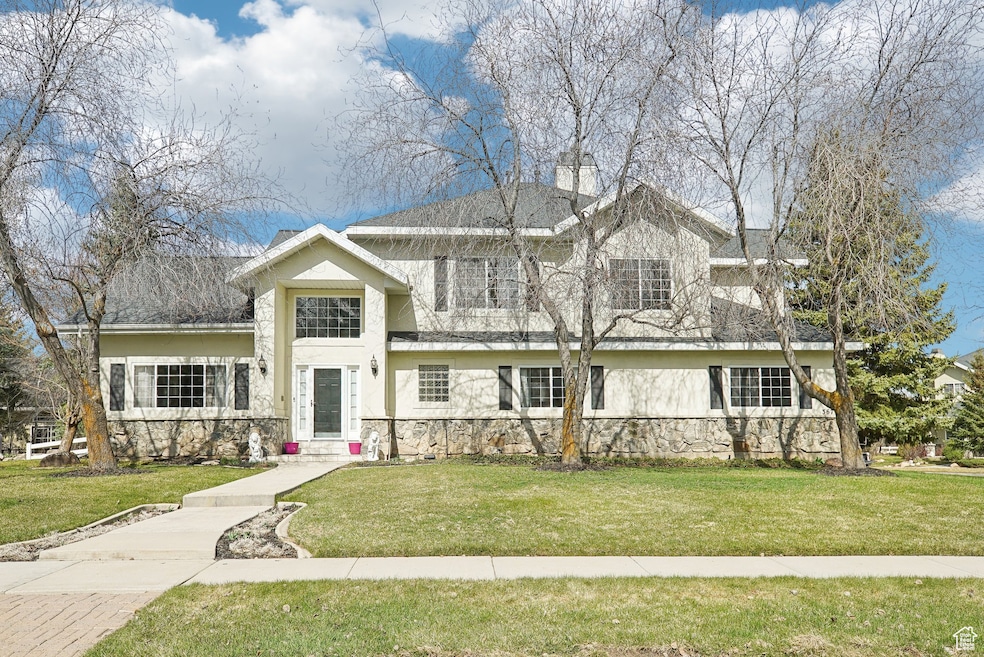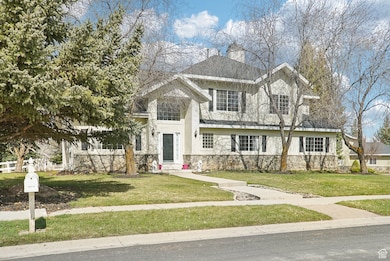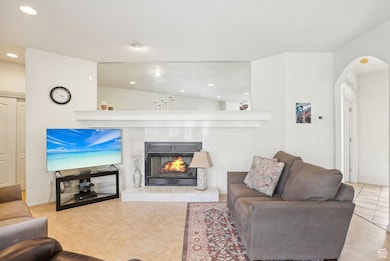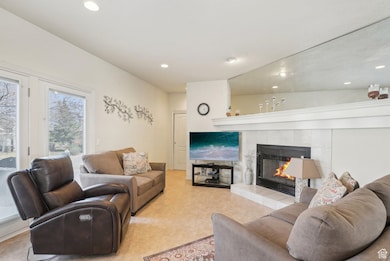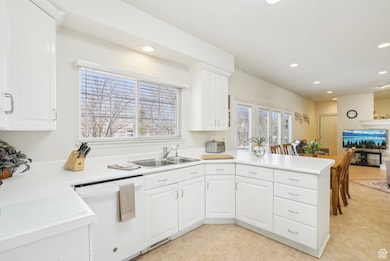
1367 Settlement Dr Park City, UT 84098
Snyderville NeighborhoodEstimated payment $11,714/month
Highlights
- Mature Trees
- Mountain View
- Corner Lot
- Parley's Park Elementary School Rated A-
- 1 Fireplace
- Den
About This Home
Nestled in the highly desirable Snyder's Mill neighborhood of Silver Springs, this two-story home perfectly blends comfort and style. It features four bedrooms, three bathrooms, a main-level office, and an oversized two-car garage. The spacious primary suite includes an ensuite bathroom with double vanities, a separate tub and shower, and a walk-in closet. This home is conveniently located near Willow Creek Park, Parley's Park Elementary School, Soaring Wings Montessori School, the Millennium Trail, and world-class skiing at Park City and Deer Valley Resort, offering year-round recreational opportunities. It is less than a mile from the Cabriolet at Canyons Village, 2.8 miles from Kimball Junction, 4.4 miles from Park City Mountain Resort, and just 5.2 miles from Park City's Historic Main Street, providing an ideal balance of convenience and mountain living.
Home Details
Home Type
- Single Family
Est. Annual Taxes
- $6,073
Year Built
- Built in 1993
Lot Details
- 10,454 Sq Ft Lot
- Partially Fenced Property
- Landscaped
- Corner Lot
- Sprinkler System
- Mature Trees
- Property is zoned Single-Family
HOA Fees
- $45 Monthly HOA Fees
Parking
- 2 Car Attached Garage
Home Design
- Stone Siding
- Stucco
Interior Spaces
- 2,367 Sq Ft Home
- 2-Story Property
- Ceiling Fan
- 1 Fireplace
- Blinds
- Entrance Foyer
- Den
- Mountain Views
- Fire and Smoke Detector
Kitchen
- Gas Range
- Range Hood
Flooring
- Carpet
- Linoleum
- Tile
Bedrooms and Bathrooms
- 4 Bedrooms
- Walk-In Closet
- Bathtub With Separate Shower Stall
Schools
- Parley's Park Elementary School
- Ecker Hill Middle School
- Park City High School
Utilities
- Forced Air Heating and Cooling System
- Natural Gas Connected
Community Details
- Kimberly Russell Association, Phone Number (801) 262-3900
- Snyders Mill Subdivision
Listing and Financial Details
- Assessor Parcel Number SMIL-I-49
Map
Home Values in the Area
Average Home Value in this Area
Tax History
| Year | Tax Paid | Tax Assessment Tax Assessment Total Assessment is a certain percentage of the fair market value that is determined by local assessors to be the total taxable value of land and additions on the property. | Land | Improvement |
|---|---|---|---|---|
| 2023 | $5,328 | $931,036 | $440,000 | $491,036 |
| 2022 | $5,332 | $823,622 | $440,000 | $383,622 |
| 2021 | $4,497 | $603,622 | $220,000 | $383,622 |
| 2020 | $3,865 | $490,070 | $220,000 | $270,070 |
| 2019 | $4,050 | $490,070 | $220,000 | $270,070 |
| 2018 | $3,221 | $389,769 | $99,000 | $290,769 |
| 2017 | $2,994 | $389,769 | $99,000 | $290,769 |
| 2016 | $3,220 | $389,769 | $99,000 | $290,769 |
| 2015 | $2,909 | $332,243 | $0 | $0 |
| 2013 | $2,551 | $274,480 | $0 | $0 |
Property History
| Date | Event | Price | Change | Sq Ft Price |
|---|---|---|---|---|
| 04/13/2025 04/13/25 | For Sale | $2,000,000 | -- | $845 / Sq Ft |
Mortgage History
| Date | Status | Loan Amount | Loan Type |
|---|---|---|---|
| Closed | $150,000 | Unknown |
Similar Homes in Park City, UT
Source: UtahRealEstate.com
MLS Number: 2078171
APN: SMIL-I-49
- 4364 Murnin Way
- 4378 Willow Creek Dr
- 1494 W Meadow Loop Rd
- 1315 Ptarmigan Ct Unit 7
- 1492 W Meadow Loop Rd
- 1492 W Meadow Loop Rd Unit 21/22
- 1521 W Meadow Loop Rd
- 1469 W Old Ranch Rd
- 4824 N Meadow Loop Rd Unit 7
- 1978 Kidd Cir
- 1975 Picabo St
- 3931 N Timber Wolf Ln Unit 7C
- 4371 Frost Haven Rd
- 4134 Cooper Ln Unit 7
- 4673 Nelson Ct
- 1637 Village Round Dr Unit 8
