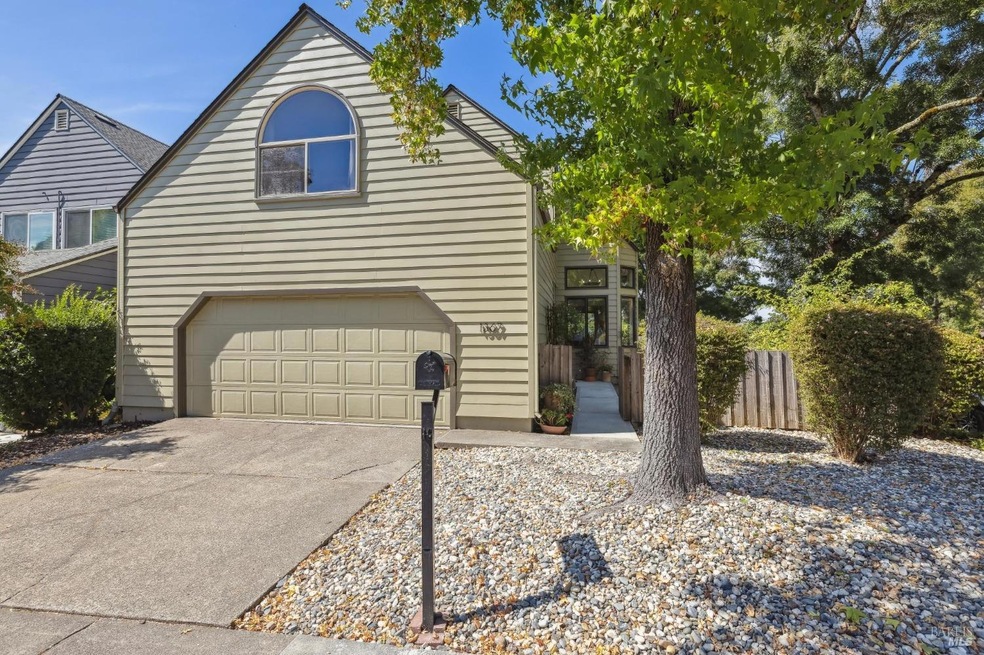
1367 Sylvan Ct Healdsburg, CA 95448
Highlights
- Pool House
- Clubhouse
- Wood Flooring
- Healdsburg High School Rated A-
- Cathedral Ceiling
- Park or Greenbelt View
About This Home
As of October 2024Welcome to this charming 3-bedroom, 2.5-bath home in the sought-after Fitch Mountain Villas, a quiet community offering an exceptional lifestyle in the heart of Wine Country. With 1,692 square feet of living space, this corner-lot home offers a well-designed floor plan perfect for both entertaining and everyday living. The spacious living room features a cozy gas log fireplace, creating the perfect ambiance for relaxing evenings. Recent updates include fresh interior paint, modern light fixtures, new flooring, and stylish door hardware, along with a newer water heater, furnace, and air conditioner, ensuring comfort and efficiency. Additionally, there is ample storage space throughout the home, ensuring space for all your needs. Located just moments from the picturesque Dry Creek Valley and a short 5-minute drive to Healdsburg Plaza, you'll be surrounded by world-renowned wineries, shops, restaurants, tasting rooms, galleries, and more. As part of the Fitch Mountain Villas community, residents have access to fantastic amenities including a heated pool, spa, tennis/pickleball courts, bocce ball court, BBQ area with tables, and beautifully maintained green spaces and walking pathsall with a low HOA fee.
Home Details
Home Type
- Single Family
Est. Annual Taxes
- $4,961
Year Built
- Built in 1981
Lot Details
- 3,751 Sq Ft Lot
- Back and Front Yard Fenced
- Wood Fence
- Corner Lot
- Low Maintenance Yard
HOA Fees
- $243 Monthly HOA Fees
Parking
- 2 Car Attached Garage
- Front Facing Garage
- Garage Door Opener
Interior Spaces
- 1,692 Sq Ft Home
- 2-Story Property
- Cathedral Ceiling
- Ceiling Fan
- Gas Log Fireplace
- Brick Fireplace
- Family Room
- Dining Room
- Storage
- Park or Greenbelt Views
Kitchen
- Breakfast Area or Nook
- Free-Standing Electric Range
- Range Hood
- Dishwasher
- Ceramic Countertops
- Disposal
Flooring
- Wood
- Carpet
- Vinyl
Bedrooms and Bathrooms
- 3 Bedrooms
- Bathroom on Main Level
Laundry
- Laundry in Garage
- Washer and Dryer Hookup
Outdoor Features
- Pool House
- Patio
Utilities
- Central Heating and Cooling System
- Heating System Uses Gas
- Gas Water Heater
Listing and Financial Details
- Assessor Parcel Number 002-742-025-000
Community Details
Overview
- Association fees include common areas, insurance, maintenance exterior, ground maintenance, management, pool, property tax, water
- Fitch Mountain Villas Homeowners Association, Phone Number (707) 285-0600
- Greenbelt
- Planned Unit Development
Amenities
- Community Barbecue Grill
- Clubhouse
Recreation
- Tennis Courts
- Community Pool
- Community Spa
- Trails
Map
Home Values in the Area
Average Home Value in this Area
Property History
| Date | Event | Price | Change | Sq Ft Price |
|---|---|---|---|---|
| 10/04/2024 10/04/24 | Sold | $750,000 | -4.9% | $443 / Sq Ft |
| 09/27/2024 09/27/24 | Pending | -- | -- | -- |
| 09/18/2024 09/18/24 | For Sale | $789,000 | -- | $466 / Sq Ft |
Tax History
| Year | Tax Paid | Tax Assessment Tax Assessment Total Assessment is a certain percentage of the fair market value that is determined by local assessors to be the total taxable value of land and additions on the property. | Land | Improvement |
|---|---|---|---|---|
| 2023 | $4,961 | $410,354 | $106,488 | $303,866 |
| 2022 | $4,829 | $402,308 | $104,400 | $297,908 |
| 2021 | $4,786 | $394,420 | $102,353 | $292,067 |
| 2020 | $4,746 | $390,377 | $101,304 | $289,073 |
| 2019 | $4,648 | $382,723 | $99,318 | $283,405 |
| 2018 | $4,560 | $375,220 | $97,371 | $277,849 |
| 2017 | $4,370 | $367,863 | $95,462 | $272,401 |
| 2016 | $4,132 | $360,651 | $93,591 | $267,060 |
| 2015 | $4,059 | $355,235 | $92,186 | $263,049 |
| 2014 | $4,045 | $348,278 | $90,381 | $257,897 |
Mortgage History
| Date | Status | Loan Amount | Loan Type |
|---|---|---|---|
| Previous Owner | $219,000 | New Conventional | |
| Previous Owner | $187,000 | New Conventional | |
| Previous Owner | $31,605 | Negative Amortization | |
| Previous Owner | $226,875 | New Conventional | |
| Previous Owner | $263,600 | Unknown | |
| Previous Owner | $6,000 | Unknown | |
| Previous Owner | $258,500 | Unknown | |
| Previous Owner | $30,000 | Unknown | |
| Previous Owner | $231,200 | No Value Available | |
| Previous Owner | $50,000 | Credit Line Revolving | |
| Previous Owner | $216,340 | No Value Available | |
| Previous Owner | $150,000 | No Value Available |
Deed History
| Date | Type | Sale Price | Title Company |
|---|---|---|---|
| Grant Deed | $750,000 | Wfg National Title | |
| Grant Deed | $93,500 | Fidelity National Title Co | |
| Grant Deed | $289,000 | Fidelity National Title Co | |
| Interfamily Deed Transfer | -- | Chicago Title Co | |
| Grant Deed | $202,500 | Chicago Title Co | |
| Interfamily Deed Transfer | -- | Chicago Title Co |
Similar Homes in Healdsburg, CA
Source: Bay Area Real Estate Information Services (BAREIS)
MLS Number: 324074712
APN: 002-742-025
- 575 Fieldcrest Dr
- 1318 Crofton Ct
- 1125 Cowan Ln
- 399 Monte Vista Ave
- 1400 Big Ridge Rd
- 1200 Rogers Ln
- 528 Sanns Ln
- 1010 University St
- 409 Parkview Dr
- 925 Harold Ln
- 217 Sunnyvale Dr
- 911 University St
- 555 Powell Ave
- 206 March Ave
- 231 Poppy Hill Dr
- 227 Poppy Hill Dr
- 832 Brown St
- 1566 Healdsburg Ave
- 824 University St
- 122 Monte Vista Ave
