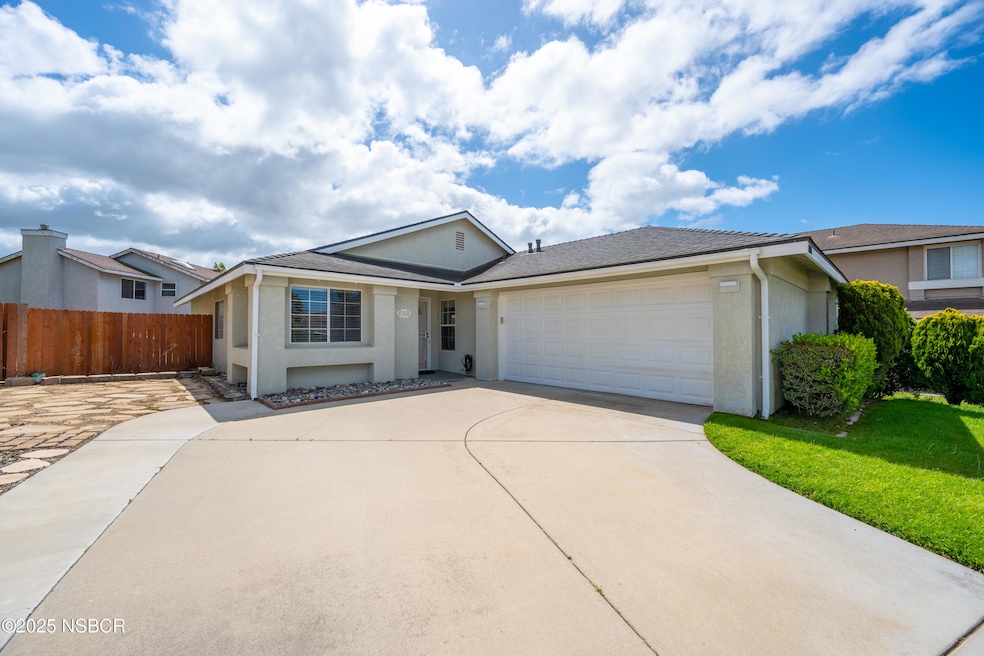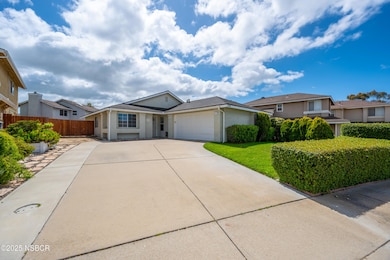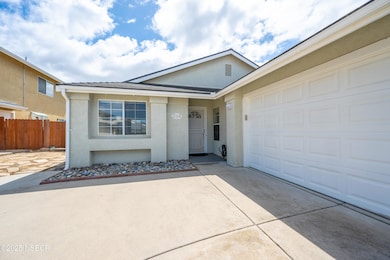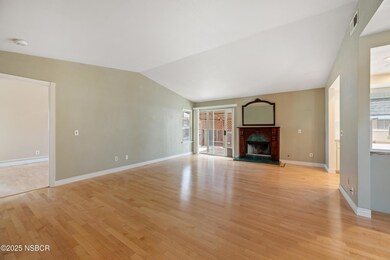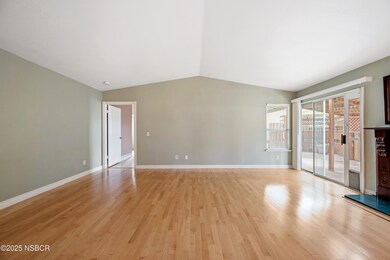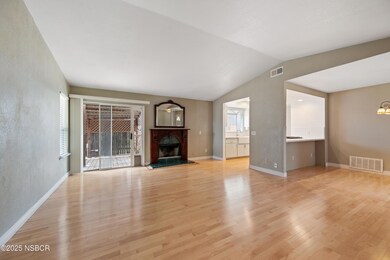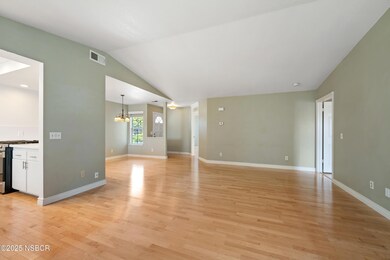
1368 Blossom Dr Santa Maria, CA 93455
Estimated payment $3,941/month
Highlights
- Wood Flooring
- Fenced Yard
- 2 Car Attached Garage
- Main Floor Primary Bedroom
- Skylights
- Patio
About This Home
Discover your new home in the desirable Orcutt area, neighborhood of Edgewood Estates. This well-maintained 3-bedroom, 2-bathroom home offers a blend of comfort and convenience. Featuring an open floor plan with hardwood floors throughout the house, a cozy fireplace in the living room, and air conditioning for warmer days. The kitchen, open to the dining area, seamlessly connects to the living space and private backyard. The master suite features dual sinks, an oversized curbless shower with dual shower heads, and a walk-in closet. Enjoy a 2-car garage with custom epoxy flooring, a workbench, and a custom insulated garage door. Conveniently located less than a quarter-mile from St. Joseph's and Righetti High Schools, and with easy access to freeways, shopping, and dining. This property is also a short drive to the beautiful Santa Ynez wine country. Don't miss out on the opportunity to make this home yours today.
Home Details
Home Type
- Single Family
Est. Annual Taxes
- $3,765
Year Built
- Built in 1990
Lot Details
- 4,792 Sq Ft Lot
- Fenced Yard
- Fenced
- Level Lot
HOA Fees
- $62 Monthly HOA Fees
Parking
- 2 Car Attached Garage
Home Design
- Slab Foundation
- Shingle Roof
- Stucco
Interior Spaces
- 1,345 Sq Ft Home
- Skylights
- Living Room with Fireplace
- Dining Area
- Wood Flooring
Kitchen
- Gas Oven or Range
- Disposal
Bedrooms and Bathrooms
- 3 Bedrooms
- Primary Bedroom on Main
- 2 Full Bathrooms
Laundry
- Laundry in Garage
- Gas Dryer Hookup
Accessible Home Design
- Doors are 36 inches wide or more
- Doors are 32 inches wide or more
Outdoor Features
- Patio
Utilities
- Forced Air Heating and Cooling System
- Phone Available
- Cable TV Available
Community Details
- Association fees include com area mn
- Edgewood Estates Association
Listing and Financial Details
- Assessor Parcel Number 107760034
Map
Home Values in the Area
Average Home Value in this Area
Tax History
| Year | Tax Paid | Tax Assessment Tax Assessment Total Assessment is a certain percentage of the fair market value that is determined by local assessors to be the total taxable value of land and additions on the property. | Land | Improvement |
|---|---|---|---|---|
| 2023 | $3,765 | $239,255 | $132,626 | $106,629 |
| 2022 | $3,653 | $234,565 | $130,026 | $104,539 |
| 2021 | $3,579 | $229,967 | $127,477 | $102,490 |
| 2020 | $3,549 | $227,610 | $126,170 | $101,440 |
| 2019 | $3,504 | $223,148 | $123,697 | $99,451 |
| 2018 | $3,442 | $218,773 | $121,272 | $97,501 |
| 2017 | $3,321 | $214,485 | $118,895 | $95,590 |
| 2016 | $3,201 | $210,280 | $116,564 | $93,716 |
| 2014 | $2,965 | $203,066 | $112,565 | $90,501 |
Property History
| Date | Event | Price | Change | Sq Ft Price |
|---|---|---|---|---|
| 04/07/2025 04/07/25 | Pending | -- | -- | -- |
| 04/03/2025 04/03/25 | For Sale | $639,900 | -- | $476 / Sq Ft |
Deed History
| Date | Type | Sale Price | Title Company |
|---|---|---|---|
| Grant Deed | -- | Placer Title | |
| Grant Deed | $480,000 | Placer Title | |
| Interfamily Deed Transfer | -- | None Available |
Mortgage History
| Date | Status | Loan Amount | Loan Type |
|---|---|---|---|
| Open | $500,000 | New Conventional | |
| Previous Owner | $101,800 | New Conventional | |
| Previous Owner | $100,000 | Credit Line Revolving | |
| Previous Owner | $50,000 | Credit Line Revolving | |
| Previous Owner | $149,750 | Unknown | |
| Previous Owner | $118,000 | Unknown | |
| Previous Owner | $21,258 | Credit Line Revolving |
Similar Homes in Santa Maria, CA
Source: North Santa Barbara County Regional MLS
MLS Number: 25000617
APN: 107-760-034
- 1180 E Foster Rd Unit B
- 1168 E Foster Rd Unit A
- 1193 Sumner Place Unit C
- 4255 Shadowcrest Dr
- 1181 Sumner Place Unit B
- 1153 E Foster Rd Unit B
- 3972 Berwyn Dr
- 1106 Devonshire Place Unit 22
- 4318 Franklin Rd
- 4160 Glenview Dr
- 982 Brookside Ave
- 1038 Laurel Ct
- 3845 Cherry Hill Rd
- 4426 Valley Dr
- 1117 Village Dr
- 4472 Harmony Ln
- 1086 Sanders Ct
- 4571 Harmony Ln
