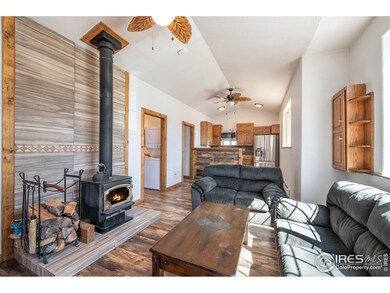
1368 Dunraven Glade Rd Glen Haven, CO 80532
Highlights
- Open Floorplan
- Contemporary Architecture
- Hiking Trails
- Mountain View
- Cathedral Ceiling
- Double Pane Windows
About This Home
As of November 2024It is little but mighty-a custom newer build 2 bedroom/1 bath, 744 square foot getaway w/2.34 acres and many features! Built above standard code requirements w/high gauge metal roof, 1000-gallon septic tank w/leach field, 2100-gallon cistern, plus more. Check out the info sheet! The inside-9 foot ceilings vaulted, extra insulation, custom kitchen & bath solid oak cabinets, solid core doors, hickory wood flooring throughout. Tiled counter tops, Lopi high quality wood stove & tiled back wall. There is a shed behind the home and a fenced yard for dogs. Nice views down the valley and close to trail head.
Last Buyer's Agent
Chrissy Fairbanks
Home Details
Home Type
- Single Family
Est. Annual Taxes
- $2,414
Year Built
- Built in 2019
Lot Details
- 2.34 Acre Lot
- Fenced
- Rock Outcropping
- Steep Slope
- Property is zoned FO
HOA Fees
- $50 Monthly HOA Fees
Home Design
- Contemporary Architecture
- Cabin
- Wood Frame Construction
- Metal Roof
- Wood Siding
Interior Spaces
- 744 Sq Ft Home
- 1-Story Property
- Open Floorplan
- Cathedral Ceiling
- Ceiling Fan
- Double Pane Windows
- Living Room with Fireplace
- Mountain Views
Kitchen
- Electric Oven or Range
- Microwave
- Dishwasher
Flooring
- Painted or Stained Flooring
- Laminate
Bedrooms and Bathrooms
- 2 Bedrooms
- 1 Full Bathroom
Laundry
- Dryer
- Washer
Schools
- Estes Park Elementary And Middle School
- Estes Park High School
Utilities
- Cooling Available
- Baseboard Heating
- Septic System
- High Speed Internet
- Satellite Dish
Additional Features
- Green Energy Fireplace or Wood Stove
- Outdoor Storage
Listing and Financial Details
- Assessor Parcel Number R0534692
Community Details
Overview
- The Retreat Subdivision
Recreation
- Hiking Trails
Map
Home Values in the Area
Average Home Value in this Area
Property History
| Date | Event | Price | Change | Sq Ft Price |
|---|---|---|---|---|
| 11/01/2024 11/01/24 | Sold | $475,000 | -2.9% | $638 / Sq Ft |
| 09/09/2024 09/09/24 | For Sale | $489,000 | +44.2% | $657 / Sq Ft |
| 10/28/2020 10/28/20 | Off Market | $339,000 | -- | -- |
| 07/30/2020 07/30/20 | Sold | $339,000 | 0.0% | $456 / Sq Ft |
| 06/13/2020 06/13/20 | For Sale | $339,000 | -- | $456 / Sq Ft |
Tax History
| Year | Tax Paid | Tax Assessment Tax Assessment Total Assessment is a certain percentage of the fair market value that is determined by local assessors to be the total taxable value of land and additions on the property. | Land | Improvement |
|---|---|---|---|---|
| 2025 | $2,414 | $39,423 | $6,030 | $33,393 |
| 2024 | $2,414 | $39,423 | $6,030 | $33,393 |
| 2022 | $1,668 | $23,318 | $4,379 | $18,939 |
| 2021 | $1,714 | $23,989 | $4,505 | $19,484 |
| 2020 | $711 | $9,802 | $4,733 | $5,069 |
| 2019 | $1,382 | $19,198 | $19,198 | $0 |
| 2018 | $1,122 | $15,080 | $15,080 | $0 |
| 2017 | $1,128 | $15,080 | $15,080 | $0 |
| 2016 | $1,088 | $15,080 | $15,080 | $0 |
| 2015 | $1,074 | $15,080 | $15,080 | $0 |
| 2014 | $963 | $13,920 | $13,920 | $0 |
Mortgage History
| Date | Status | Loan Amount | Loan Type |
|---|---|---|---|
| Open | $237,500 | New Conventional | |
| Previous Owner | $60,000 | Credit Line Revolving | |
| Previous Owner | $339,000 | VA |
Deed History
| Date | Type | Sale Price | Title Company |
|---|---|---|---|
| Special Warranty Deed | $475,000 | Ascent Escrow & Title | |
| Special Warranty Deed | $339,000 | Ascent Escrow & Title | |
| Warranty Deed | $55,000 | None Available | |
| Warranty Deed | $23,000 | -- |
Similar Home in Glen Haven, CO
Source: IRES MLS
MLS Number: 1018253
APN: 26224-05-035
- 0 Tbd Dunraven Glade Rd
- 84 Copper Hill Rd
- 28 Miller Fork Rd
- 255 N Fork Rd
- 34 Pale Blue Way
- 105 Fox Creek Rd
- 331 Fox Creek Rd
- 9512 County Road 43
- 11543 County Road 43
- 3501 Devils Gulch Rd
- 7010 Storm Mountain Dr
- 2341 Fallen Leaf Way
- 2435 Eagle Rock Dr
- 2069 Us Highway 34
- 11 Rainbow Trout Ln
- 2005 Kendall Dr
- 76 Cairn Ct
- 2165 Ridge Rd
- 1055 Granite Rd
- 2387 Us Highway 34 Unit A & B






