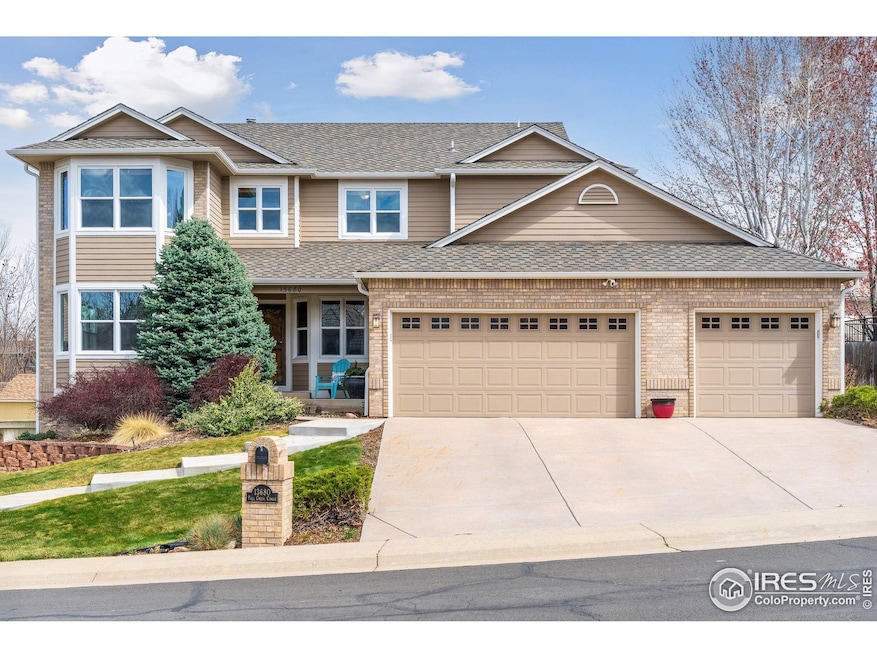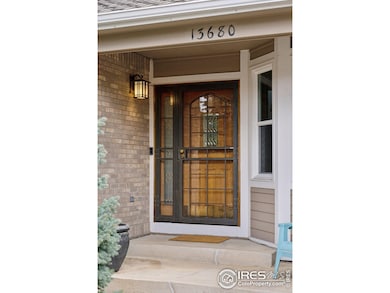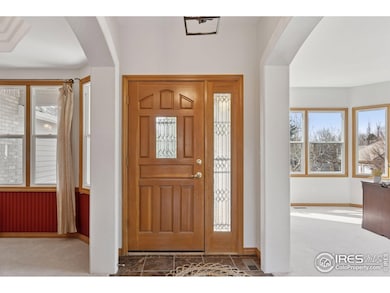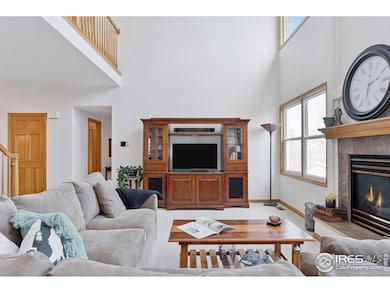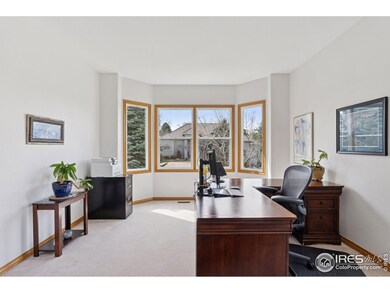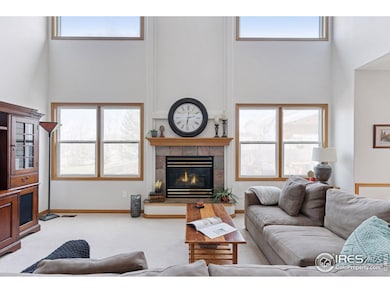
13680 Fall Creek Cir Broomfield, CO 80020
Country Estates NeighborhoodEstimated payment $7,284/month
Highlights
- Spa
- Open Floorplan
- Contemporary Architecture
- Aspen Creek K-8 School Rated A
- Deck
- Cathedral Ceiling
About This Home
Nestled on a quiet cul-de-sac in the highly sought-after Country Estates, this stunning custom home blends space, style, and serenity. Meticulously maintained, it features 43 new windows that flood the open floor plan with natural light. Soaring two-story ceilings expand the great room, anchored by a stylish tiled gas fireplace. Work from home in peace in the private main-floor office with views of the neighborhood. Entertain with ease in the elegant formal dining room, enhanced by a tray ceiling and warm ambiance. The chef's kitchen boasts new stainless-steel appliances, granite countertops, a central island, and a sunny breakfast nook that opens to a spacious walk-out deck reinforced for a hot tub and equipped with gas hookups for grilling. Upstairs, retreat to the serene primary suite, complete with mountain views, a cozy sitting area, a walk-in closet, and a luxurious five-piece bath. Three additional bedrooms and a full bath complete the upper level. The finished basement is a true bonus, offering a wet bar, game area, exercise room, a guest suite with steam shower, and a theater room with 7-speaker surround sound. Step outside to the expansive backyard, featuring mature trees, garden beds, and even a chicken coop-perfect for hobbyists or homesteaders. Notable upgrades include newer HVAC and water heater, fresh interior paint, 50-year roof shingles, and a whole-house fan for added comfort. Ideally located with easy access to parks, trails, the Northwest Parkway, Denver, Boulder, and DIA. You're just a short walk to Aspen Creek Elementary and a bike ride to Broomfield High School. Plus, the Eagle Trace Golf Course is just down the road. This home has it all-move-in ready and waiting for you!
Open House Schedule
-
Saturday, April 26, 202511:00 am to 2:00 pm4/26/2025 11:00:00 AM +00:004/26/2025 2:00:00 PM +00:00Add to Calendar
-
Sunday, April 27, 202511:00 am to 2:00 pm4/27/2025 11:00:00 AM +00:004/27/2025 2:00:00 PM +00:00Add to Calendar
Home Details
Home Type
- Single Family
Est. Annual Taxes
- $5,369
Year Built
- Built in 1995
Lot Details
- 0.29 Acre Lot
- Cul-De-Sac
- Fenced
- Sprinkler System
Parking
- 3 Car Attached Garage
Home Design
- Contemporary Architecture
- Brick Veneer
- Wood Frame Construction
- Composition Roof
Interior Spaces
- 4,104 Sq Ft Home
- 2-Story Property
- Open Floorplan
- Wet Bar
- Cathedral Ceiling
- Ceiling Fan
- Electric Fireplace
- Double Pane Windows
- Window Treatments
- Family Room
- Living Room with Fireplace
- Dining Room
- Home Office
- Basement Fills Entire Space Under The House
Kitchen
- Eat-In Kitchen
- Double Self-Cleaning Oven
- Gas Oven or Range
- Dishwasher
- Kitchen Island
- Disposal
Flooring
- Wood
- Carpet
Bedrooms and Bathrooms
- 6 Bedrooms
- Walk-In Closet
- Steam Shower
- Spa Bath
Laundry
- Laundry on main level
- Dryer
- Washer
Outdoor Features
- Spa
- Deck
- Patio
- Exterior Lighting
Schools
- Aspen Creek Elementary And Middle School
- Broomfield High School
Utilities
- Whole House Fan
- Forced Air Heating and Cooling System
- High Speed Internet
- Cable TV Available
Community Details
- No Home Owners Association
- Country Estates Subdivision
Listing and Financial Details
- Assessor Parcel Number R1115190
Map
Home Values in the Area
Average Home Value in this Area
Tax History
| Year | Tax Paid | Tax Assessment Tax Assessment Total Assessment is a certain percentage of the fair market value that is determined by local assessors to be the total taxable value of land and additions on the property. | Land | Improvement |
|---|---|---|---|---|
| 2024 | $5,369 | $57,300 | $14,480 | $42,820 |
| 2023 | $5,359 | $63,260 | $15,990 | $47,270 |
| 2022 | $4,513 | $46,680 | $11,470 | $35,210 |
| 2021 | $4,490 | $48,030 | $11,800 | $36,230 |
| 2020 | $4,319 | $45,910 | $10,370 | $35,540 |
| 2019 | $4,311 | $46,230 | $10,440 | $35,790 |
| 2018 | $3,914 | $41,470 | $9,360 | $32,110 |
| 2017 | $3,855 | $45,850 | $10,350 | $35,500 |
| 2016 | $3,750 | $39,770 | $9,830 | $29,940 |
| 2015 | $3,621 | $38,040 | $9,830 | $28,210 |
| 2014 | $3,540 | $38,040 | $9,830 | $28,210 |
Deed History
| Date | Type | Sale Price | Title Company |
|---|---|---|---|
| Interfamily Deed Transfer | -- | None Available | |
| Interfamily Deed Transfer | -- | None Available | |
| Warranty Deed | $495,000 | Title America | |
| Deed | $445,000 | -- | |
| Deed | $270,000 | -- | |
| Deed | $52,500 | -- |
Mortgage History
| Date | Status | Loan Amount | Loan Type |
|---|---|---|---|
| Open | $250,000 | Credit Line Revolving | |
| Closed | $251,000 | New Conventional | |
| Closed | $31,000 | Credit Line Revolving | |
| Closed | $27,500 | Credit Line Revolving | |
| Closed | $308,000 | New Conventional | |
| Closed | $310,000 | New Conventional | |
| Closed | $265,000 | New Conventional | |
| Closed | $75,000 | Credit Line Revolving | |
| Closed | $286,000 | Purchase Money Mortgage |
Similar Homes in the area
Source: IRES MLS
MLS Number: 1031486
APN: 1575-24-3-17-003
- 553 Ouray Ave
- 325 Peregrine Cir
- 13955 Craig Way
- 360 Peregrine Cir
- 13970 Craig Way
- 1817 Peregrine Ln
- 418 Rifle Ct
- 1490 Saint Andrews Dr
- 58 Curtis Ct
- 227 Powderhorn Trail
- 19 Carla Way
- 5686 Brook Hollow Dr
- 114 E 14th Ct
- 54 Carla Way
- 1082 E 16th Ave
- 1838 Cedar St
- 22 Scott Dr N
- 43 Scott Dr S
- 25 Irene Ct
- 13850 Meadowbrook Dr
