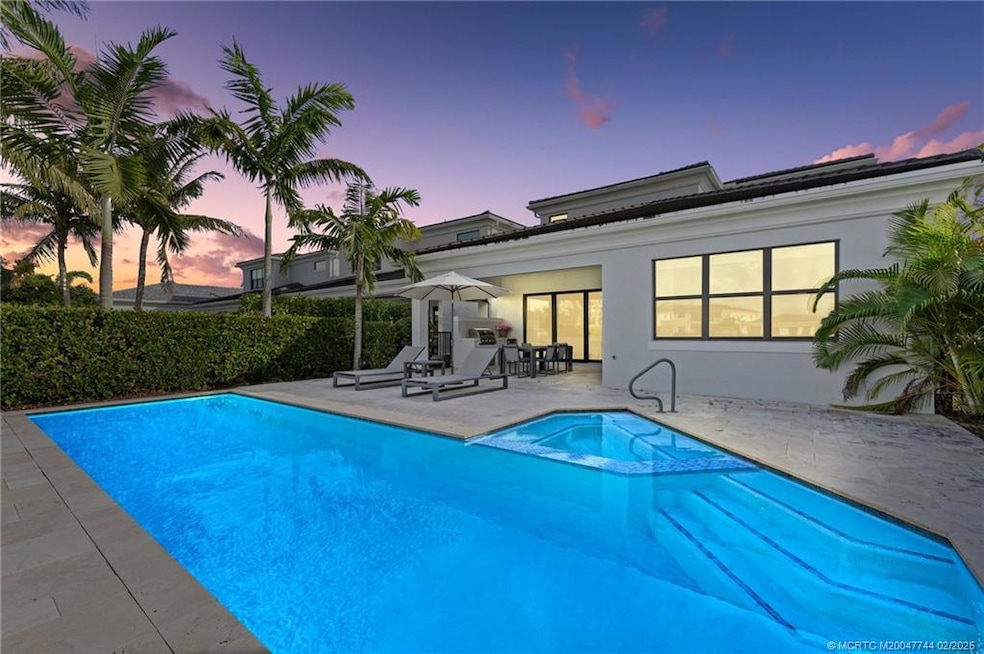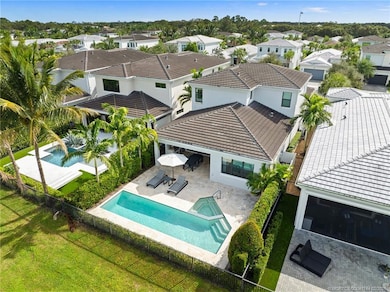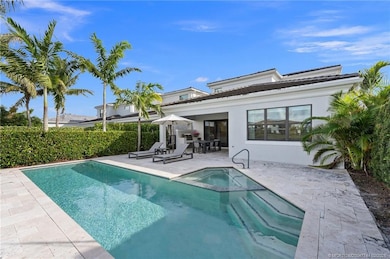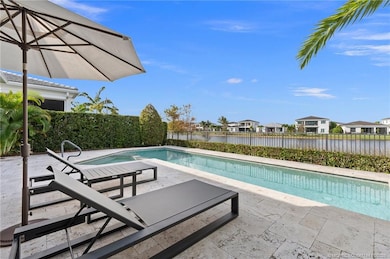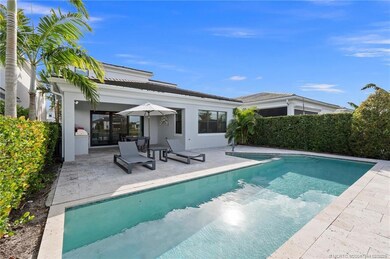
13689 Artisan Cir Palm Beach Gardens, FL 33418
Estimated payment $14,075/month
Highlights
- Fitness Center
- Gated with Attendant
- Home fronts a pond
- William T. Dwyer High School Rated A-
- Heated In Ground Pool
- Pond View
About This Home
Lakefront luxury pool home! This exquisite Francesca Model in the premier Artistry community in beautiful Palm Beach Gardens. Boasting 3,162 sq. ft., this modern masterpiece features a spacious ground-floor primary suite, 2 bedrooms upstairs, a loft (possible 4th BR), 3.5 baths, & a two-car garage. Built in 2020, this hurricane-impact, energy-efficient home is move-in ready. Located near the Clubhouse, w/ an abundance of upgrades; 30'' x 30'' upgraded flooring, custom stairs w/ modern metal railings, window treatments, designer light fixtures, & Restoration Hardware furniture. The gourmet kitchen offers white shaker cabinets, SS GE Profile appliances, gas cooktop, quartz countertops, & marble backsplash. Step inside & be greeted by direct lake views, an 8ft 3-panel slider, a resort-style saltwater pool w/ a hot tub & summer kitchen. Enjoy the exclusivity of Artistry w/ top-tier amenities, w/in minutes Palm Beach, PBI Airport, premier golfing, world-class dining, & luxury shopping.
Home Details
Home Type
- Single Family
Est. Annual Taxes
- $18,652
Year Built
- Built in 2020
Lot Details
- 6,303 Sq Ft Lot
- Home fronts a pond
- South Facing Home
- Fenced
- Sprinkler System
HOA Fees
- $522 Monthly HOA Fees
Property Views
- Pond
- Pool
Home Design
- Traditional Architecture
- Tile Roof
- Concrete Roof
- Concrete Siding
- Block Exterior
- Stucco
Interior Spaces
- 3,162 Sq Ft Home
- 2-Story Property
- Furnished
- Built-In Features
- Entrance Foyer
- Open Floorplan
Kitchen
- Breakfast Area or Nook
- Built-In Oven
- Cooktop
- Microwave
- Freezer
- Ice Maker
- Dishwasher
- Disposal
Flooring
- Carpet
- Ceramic Tile
Bedrooms and Bathrooms
- 3 Bedrooms
- Primary Bedroom on Main
- Split Bedroom Floorplan
- Walk-In Closet
- Dual Sinks
- Bathtub
- Separate Shower
Laundry
- Dryer
- Washer
- Laundry Tub
Home Security
- Security System Owned
- Motion Detectors
- Impact Glass
- Fire and Smoke Detector
Parking
- 2 Car Attached Garage
- Garage Door Opener
- 1 to 5 Parking Spaces
Outdoor Features
- Heated In Ground Pool
- Deck
- Covered patio or porch
- Outdoor Kitchen
- Outdoor Grill
Schools
- Marsh Pointe Elementary School
- Watson B. Duncan Middle School
- William T. Dwyer High School
Utilities
- Central Heating and Cooling System
- Underground Utilities
- Water Heater
- Cable TV Available
Community Details
Overview
- Association fees include security
- Association Phone (561) 410-5488
Recreation
- Community Basketball Court
- Bocce Ball Court
- Fitness Center
- Trails
Additional Features
- Clubhouse
- Gated with Attendant
Map
Home Values in the Area
Average Home Value in this Area
Tax History
| Year | Tax Paid | Tax Assessment Tax Assessment Total Assessment is a certain percentage of the fair market value that is determined by local assessors to be the total taxable value of land and additions on the property. | Land | Improvement |
|---|---|---|---|---|
| 2024 | $18,680 | $921,941 | -- | -- |
| 2023 | $18,652 | $895,088 | $0 | $0 |
| 2022 | $18,589 | $869,017 | $0 | $0 |
| 2021 | $19,652 | $893,743 | $120,000 | $773,743 |
| 2020 | $4,791 | $110,000 | $110,000 | $0 |
| 2019 | $4,633 | $100,000 | $0 | $100,000 |
| 2018 | $4,114 | $80,000 | $0 | $80,000 |
Property History
| Date | Event | Price | Change | Sq Ft Price |
|---|---|---|---|---|
| 03/25/2025 03/25/25 | Price Changed | $2,149,888 | -2.3% | $680 / Sq Ft |
| 03/17/2025 03/17/25 | Price Changed | $2,199,888 | +2.3% | $696 / Sq Ft |
| 03/03/2025 03/03/25 | Price Changed | $2,149,888 | -2.3% | $680 / Sq Ft |
| 11/08/2024 11/08/24 | For Sale | $2,199,888 | -- | $696 / Sq Ft |
Deed History
| Date | Type | Sale Price | Title Company |
|---|---|---|---|
| Special Warranty Deed | $977,380 | Ktitle Company Llc |
Similar Homes in Palm Beach Gardens, FL
Source: Martin County REALTORS® of the Treasure Coast
MLS Number: M20047744
APN: 52-42-41-26-08-000-1080
- 13701 Artisan Cir
- 13651 Artisan Cir
- 13646 Artisan Cir
- 13058 Artisan Cir
- 5606 Delacroix Terrace
- 5705 Gauguin Terrace
- 13110 Artisan Cir
- 5818 Warhol Terrace
- 13138 Artisan Cir
- 5819 Warhol Terrace
- 13566 Artisan Cir
- 13173 Faberge Place
- 5525 Renoir Place
- 13526 Artisan Cir
- 13194 Faberge Place
- 13525 Machiavelli Way
- 5763 Golden Eagle Cir
- 13475 Artisan Cir
- 13471 Artisan Cir
- 13467 Artisan Cir
