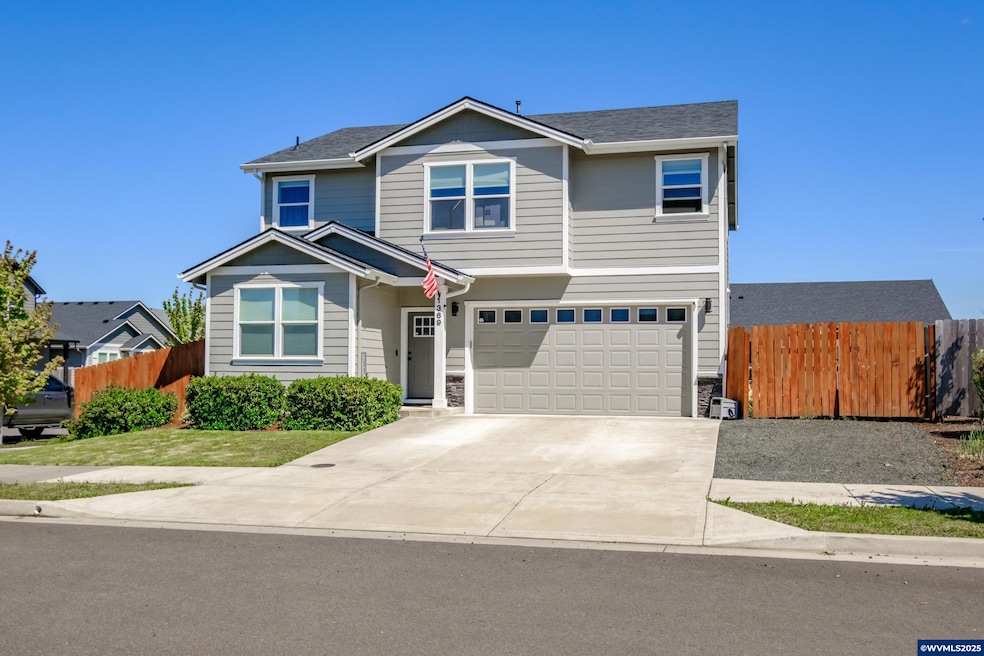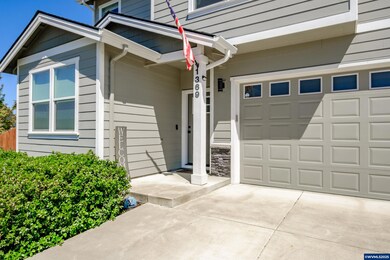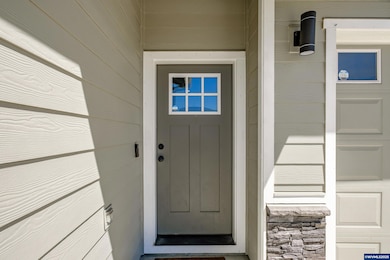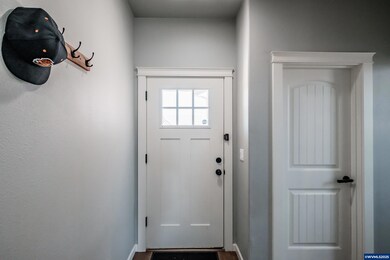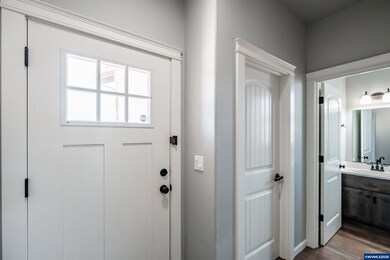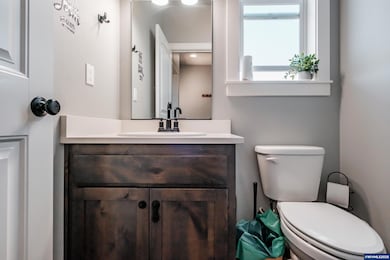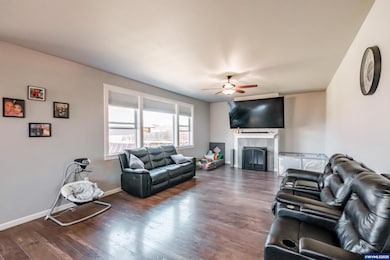
$639,900
- 3 Beds
- 2 Baths
- 1,924 Sq Ft
- 9665 Wells Landing Rd
- Independence, OR
Perfect blend of comfort and country living with this custom built, 1 owner, stunning 3 bed, 2 bath home; 1924 sq feet on 2.34 acres! Features You’ll Love: open floor plan, with split-wing design for ultimate privacy!Cozy woodstove & elegant gas fireplace. Spacious master suite with a jetted tub in the master bath and a private door to covered back patio.2-car attached garage for
Viridiana Rivera EXP REALTY, LLC
