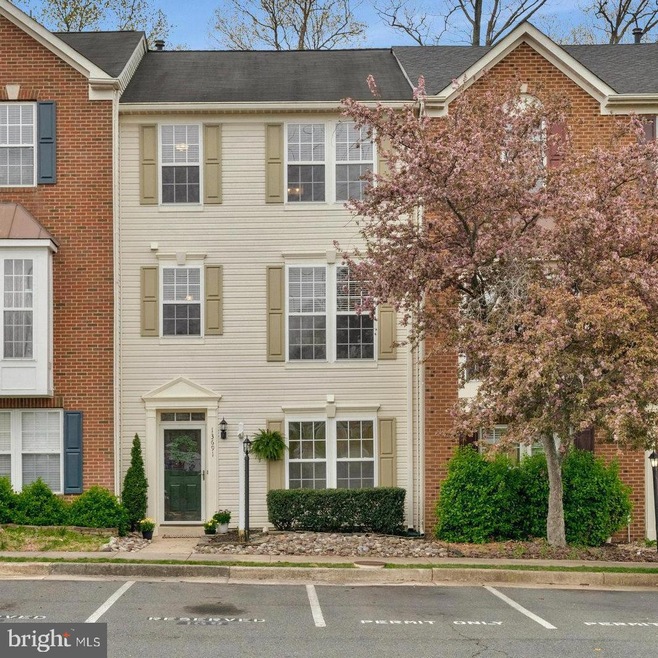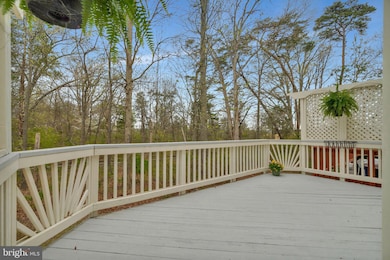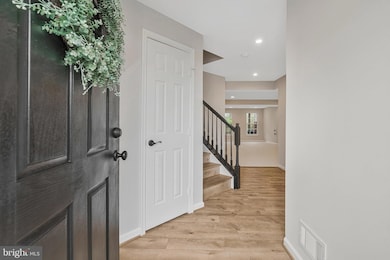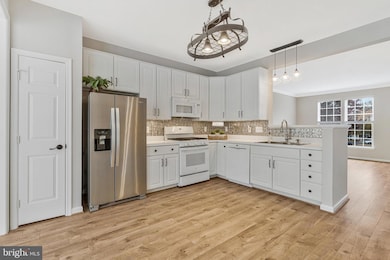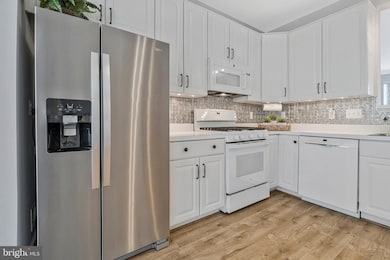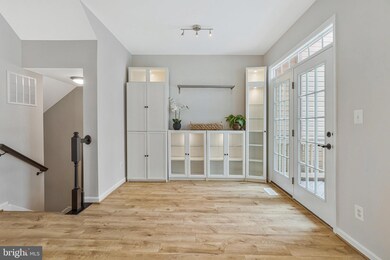
13691 Saint Johns Wood Place Herndon, VA 20171
McNair NeighborhoodEstimated payment $4,237/month
Highlights
- View of Trees or Woods
- Open Floorplan
- Deck
- Rachel Carson Middle School Rated A
- Colonial Architecture
- 1-minute walk to Playground at St Johns Wood Place
About This Home
Welcome to a rare opportunity to own a beautifully updated, privately situated townhouse that truly has it all—comfort, convenience, and charm. With a BATHROOM ON EVERY LEVEL, this spacious Northeast-facing 4-bedroom, 3.5-bathroom home features a 3-level bump-out, providing extra room to live, work, and entertain in style. Step inside and you’ll immediately notice the fresh updates—new paint throughout, brand-new carpet, and gorgeous luxury vinyl plank wood flooring on the main level. The open-concept floor plan is filled with tons of natural light and perfect for everyday living or hosting friends and family. Enjoy a sun-drenched kitchen with pantry and lighted glass-front cabinets, a bright and inviting sunroom/dining room, a spacious living room, and a convenient powder room— all on the main level. Upstairs, retreat to the oversized primary suite with a large walk-in closet and a spa-like bathroom featuring a double vanity, soaking tub, and separate shower. Two additional bedrooms, a full hallway bath, and linen storage complete the upper level. Downstairs, the lower level offers incredible flexibility with a fourth bedroom, another full bathroom, a laundry/utility room, and a large family room with walkout access to the backyard—ideal for guests, a home office, or additional living space. Enjoy morning coffee or evening relaxation on the private deck that backs to serene trees, and take in the open views from the front of the home for even more peace and privacy. Two reserved parking spots are right out front, and you’ll have a guest pass, too! This beautiful home is upgraded with the K Guard Gutter System which includes extra large 6” gutters that are virtually maintenance free! Ideally located within walking and biking distance to the Innovation Center Metro stop (1.3 miles) and Coates Elementary School (0.5 miles), and Giant grocery store (0.6 miles) this home offers the perfect blend of location, space, and everyday convenience. And notice how low the monthly HOA fee is compared to others! Whether you’re commuting, running errands, or walking the kids to school, everything you need is just steps from your front door.
Townhouse Details
Home Type
- Townhome
Est. Annual Taxes
- $6,438
Year Built
- Built in 2001
Lot Details
- 1,360 Sq Ft Lot
- Cul-De-Sac
- Northeast Facing Home
- Back Yard Fenced
- Backs to Trees or Woods
- Property is in excellent condition
HOA Fees
- $80 Monthly HOA Fees
Home Design
- Colonial Architecture
- Bump-Outs
- Asphalt Roof
- Vinyl Siding
- Concrete Perimeter Foundation
Interior Spaces
- Property has 3 Levels
- Open Floorplan
- Ceiling Fan
- Recessed Lighting
- Double Pane Windows
- Family Room
- Living Room
- Dining Room
- Utility Room
- Views of Woods
Kitchen
- Breakfast Area or Nook
- Gas Oven or Range
- Built-In Microwave
- Dishwasher
- Disposal
Bedrooms and Bathrooms
- En-Suite Primary Bedroom
- En-Suite Bathroom
- Walk-In Closet
- Soaking Tub
- Bathtub with Shower
- Walk-in Shower
Laundry
- Dryer
- Washer
Finished Basement
- Walk-Out Basement
- Natural lighting in basement
Parking
- 2 Open Parking Spaces
- 2 Parking Spaces
- Parking Lot
- Parking Permit Included
- 2 Assigned Parking Spaces
Outdoor Features
- Deck
Schools
- Lutie Lewis Coates Elementary School
- Carson Middle School
- Westfield High School
Utilities
- Forced Air Heating and Cooling System
- Vented Exhaust Fan
- Natural Gas Water Heater
Listing and Financial Details
- Tax Lot 169
- Assessor Parcel Number 0154 03 0169
Community Details
Overview
- Association fees include trash, management
- North Wellesley Homeowners Association
- Wellesley Subdivision, Fairmont Floorplan
Amenities
- Common Area
Recreation
- Jogging Path
- Bike Trail
Pet Policy
- Pets Allowed
Map
Home Values in the Area
Average Home Value in this Area
Tax History
| Year | Tax Paid | Tax Assessment Tax Assessment Total Assessment is a certain percentage of the fair market value that is determined by local assessors to be the total taxable value of land and additions on the property. | Land | Improvement |
|---|---|---|---|---|
| 2024 | $6,180 | $533,410 | $200,000 | $333,410 |
| 2023 | $6,147 | $544,690 | $200,000 | $344,690 |
| 2022 | $5,471 | $478,400 | $150,000 | $328,400 |
| 2021 | $5,201 | $443,210 | $125,000 | $318,210 |
| 2020 | $5,154 | $435,510 | $125,000 | $310,510 |
| 2019 | $4,992 | $421,840 | $120,000 | $301,840 |
| 2018 | $4,582 | $398,470 | $115,000 | $283,470 |
| 2017 | $4,626 | $398,470 | $115,000 | $283,470 |
| 2016 | $4,616 | $398,470 | $115,000 | $283,470 |
| 2015 | $4,314 | $386,540 | $115,000 | $271,540 |
| 2014 | $4,304 | $386,540 | $115,000 | $271,540 |
Property History
| Date | Event | Price | Change | Sq Ft Price |
|---|---|---|---|---|
| 04/17/2025 04/17/25 | For Sale | $649,900 | 0.0% | $284 / Sq Ft |
| 09/09/2022 09/09/22 | Rented | $2,975 | 0.0% | -- |
| 09/02/2022 09/02/22 | Under Contract | -- | -- | -- |
| 08/24/2022 08/24/22 | For Rent | $2,975 | 0.0% | -- |
| 08/18/2022 08/18/22 | Off Market | $2,975 | -- | -- |
| 08/18/2022 08/18/22 | For Rent | $2,975 | +26.6% | -- |
| 03/04/2018 03/04/18 | Rented | $2,350 | -2.1% | -- |
| 02/27/2018 02/27/18 | Under Contract | -- | -- | -- |
| 02/08/2018 02/08/18 | For Rent | $2,400 | -- | -- |
Deed History
| Date | Type | Sale Price | Title Company |
|---|---|---|---|
| Warranty Deed | $379,000 | -- | |
| Warranty Deed | $469,900 | -- | |
| Deed | $268,570 | -- |
Mortgage History
| Date | Status | Loan Amount | Loan Type |
|---|---|---|---|
| Open | $50,000 | Credit Line Revolving | |
| Open | $303,600 | New Conventional | |
| Closed | $317,187 | FHA | |
| Closed | $315,050 | FHA | |
| Closed | $315,050 | FHA | |
| Previous Owner | $375,920 | New Conventional | |
| Previous Owner | $214,850 | No Value Available |
Similar Homes in Herndon, VA
Source: Bright MLS
MLS Number: VAFX2233120
APN: 0154-03-0169
- 13674 Saint Johns Wood Place
- 0A-2 River Birch Rd
- 0A River Birch Rd
- 2601 River Birch Rd
- 2603 River Birch Rd
- 2607 River Birch Rd
- 2613 River Birch Rd
- 2621 River Birch Rd
- 2623 River Birch Rd
- 2614 River Birch Rd
- 13722 Aviation Place
- 13724 Aviation Place
- 2658 River Birch Rd
- 13930 Aviation Place
- 13928 Aviation Place
- 2601 Loganberry Dr
- 13604 Red Squirrel Way
- 2603 Loganberry Dr
- 13525 Davinci Ln Unit 70
- 2418 Terra Cotta Cir
