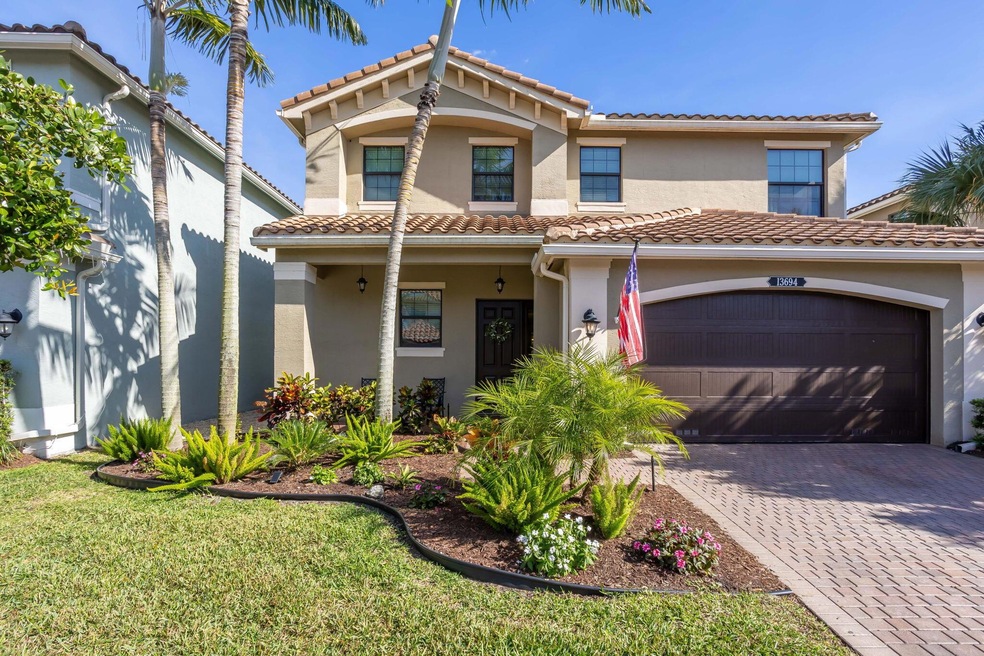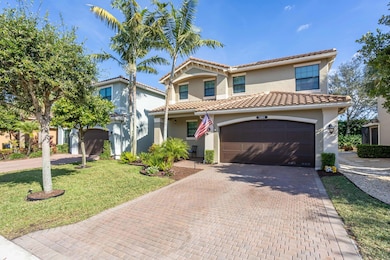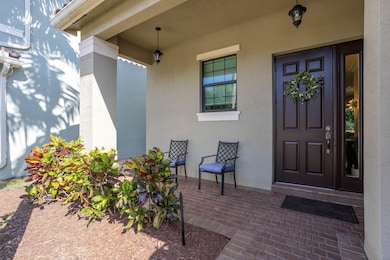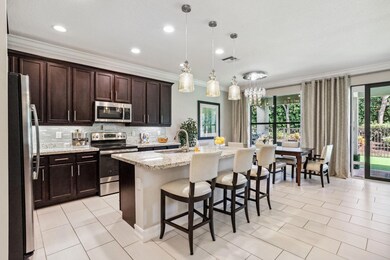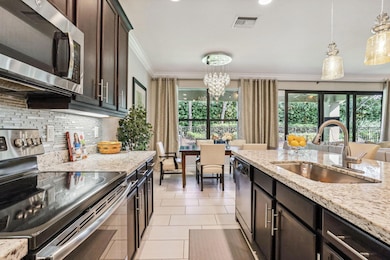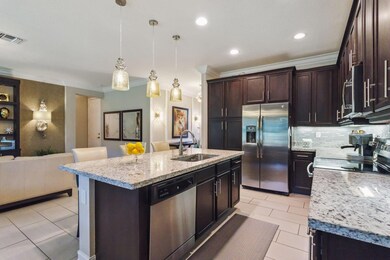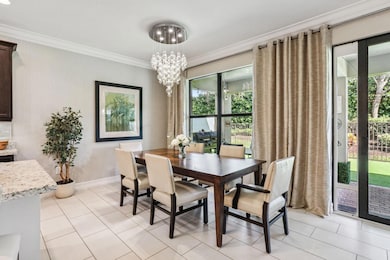
13694 Imperial Topaz Trail Delray Beach, FL 33446
Atlantic Commons NeighborhoodHighlights
- Gated with Attendant
- Clubhouse
- Garden View
- Spanish River Community High School Rated A+
- Wood Flooring
- Community Pool
About This Home
As of March 2025This stunning single-family home offers a harmonious blend of warmth, elegance, and style. Featuring 4 spacious bedrooms, 3 baths, and a 2-car garage, with over $60,000 in upgrades, this residence is a true gem.The home's inviting ambiance is enhanced by impact windows, flooding the interior with natural light while ensuring safety and peace of mind. The rich African mahogany wooden floors and European designer light fixtures create a warm, sophisticated atmosphere that flows effortlessly throughout the living spaces.The well-appointed layout includes a chef's kitchen, perfect for entertaining, and a cozy yet elegant living area that makes every moment feel special. Tuscany topnotch amenities includeOlympic size pool, cabanas, gym, tennis, pickleball, basketball and playground.
Home Details
Home Type
- Single Family
Est. Annual Taxes
- $6,770
Year Built
- Built in 2017
Lot Details
- 4,195 Sq Ft Lot
- Fenced
- Property is zoned PUD
HOA Fees
- $511 Monthly HOA Fees
Parking
- 2 Car Attached Garage
- Garage Door Opener
- Driveway
Home Design
- Spanish Tile Roof
- Tile Roof
Interior Spaces
- 2,305 Sq Ft Home
- 2-Story Property
- Ceiling Fan
- Skylights
- Blinds
- Family Room
- Formal Dining Room
- Garden Views
- Impact Glass
Kitchen
- Breakfast Area or Nook
- Electric Range
- Microwave
- Ice Maker
- Dishwasher
- Disposal
Flooring
- Wood
- Tile
Bedrooms and Bathrooms
- 4 Bedrooms
- Split Bedroom Floorplan
- Walk-In Closet
- 3 Full Bathrooms
- Dual Sinks
- Separate Shower in Primary Bathroom
Laundry
- Laundry Room
- Dryer
- Washer
Schools
- Hagen Road Elementary School
- Carver Community Middle School
- Spanish River Community High School
Additional Features
- Patio
- Central Heating and Cooling System
Listing and Financial Details
- Assessor Parcel Number 00424608040003080
- Seller Considering Concessions
Community Details
Overview
- Association fees include common areas, ground maintenance, security
- Built by GL Homes
- Tuscany North Subdivision
Amenities
- Clubhouse
- Game Room
Recreation
- Tennis Courts
- Community Basketball Court
- Pickleball Courts
- Community Pool
- Park
- Trails
Security
- Gated with Attendant
- Resident Manager or Management On Site
Map
Home Values in the Area
Average Home Value in this Area
Property History
| Date | Event | Price | Change | Sq Ft Price |
|---|---|---|---|---|
| 03/31/2025 03/31/25 | Sold | $850,000 | -2.1% | $369 / Sq Ft |
| 02/20/2025 02/20/25 | Pending | -- | -- | -- |
| 12/06/2024 12/06/24 | For Sale | $868,600 | -- | $377 / Sq Ft |
Tax History
| Year | Tax Paid | Tax Assessment Tax Assessment Total Assessment is a certain percentage of the fair market value that is determined by local assessors to be the total taxable value of land and additions on the property. | Land | Improvement |
|---|---|---|---|---|
| 2024 | $6,935 | $438,778 | -- | -- |
| 2023 | $6,770 | $425,998 | $0 | $0 |
| 2022 | $6,715 | $413,590 | $0 | $0 |
| 2021 | $6,682 | $401,544 | $0 | $0 |
| 2020 | $6,638 | $396,000 | $0 | $396,000 |
| 2019 | $6,635 | $391,296 | $0 | $0 |
| 2018 | $6,306 | $384,000 | $0 | $384,000 |
| 2017 | $941 | $51,000 | $0 | $0 |
| 2016 | $964 | $51,000 | $0 | $0 |
Mortgage History
| Date | Status | Loan Amount | Loan Type |
|---|---|---|---|
| Open | $850,000 | New Conventional | |
| Closed | $850,000 | New Conventional | |
| Previous Owner | $300,000 | Credit Line Revolving | |
| Previous Owner | $200,000 | Adjustable Rate Mortgage/ARM |
Deed History
| Date | Type | Sale Price | Title Company |
|---|---|---|---|
| Warranty Deed | $850,000 | First American Title Insurance | |
| Warranty Deed | $850,000 | First American Title Insurance | |
| Special Warranty Deed | $459,031 | Attorney |
Similar Homes in Delray Beach, FL
Source: BeachesMLS
MLS Number: R11042747
APN: 00-42-46-08-04-000-3080
- 7806 Edinburough Ln
- 13690 Moss Agate Ave
- 13678 Moss Agate Ave
- 8051 Star Sapphire Ct
- 13633 Kiltie Ct
- 7848 Mansfield Hollow Rd
- 7829 Mansfield Hollow Rd
- 13733 Moss Agate Ave
- 7864 Mansfield Hollow Rd
- 7745 Edinburough Ln
- 7769 Mansfield Hollow Rd
- 7872 Lake Champlain Ct
- 7701 Mansfield Hollow Rd
- 13791 Oneida Dr Unit H1
- 7716 Mansfield Hollow Rd
- 7780 Lake Champlain Ct
- 13771 Oneida Dr Unit A3
- 13637 Paisley Dr
- 8085 Rainforest Jasper Ln
- 13750 Oneida Dr Unit B2
