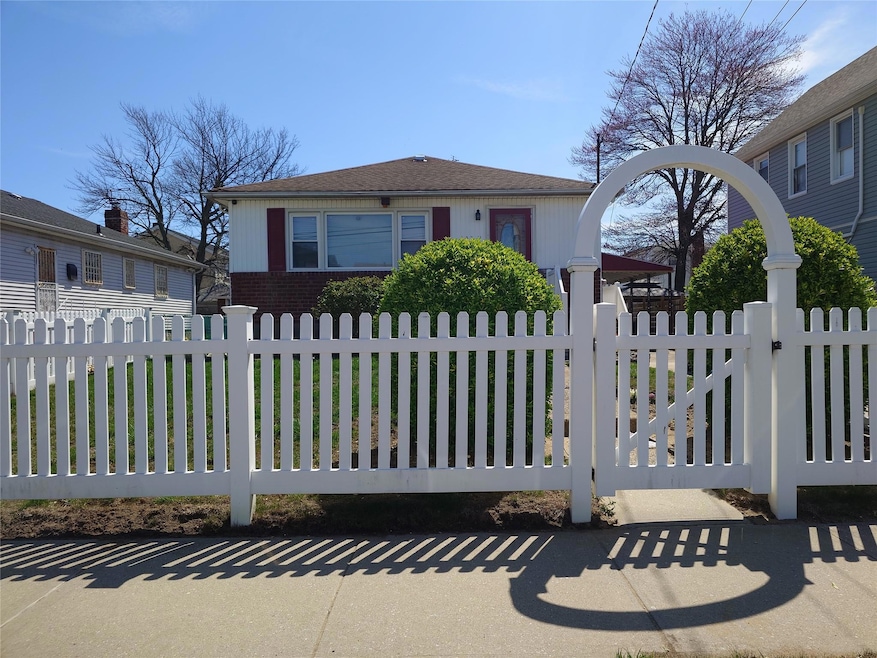
137-11 250th St Jamaica, NY 11422
Rosedale NeighborhoodEstimated payment $4,339/month
Highlights
- Ranch Style House
- Formal Dining Room
- Central Air
- Wood Flooring
- En-Suite Primary Bedroom
- Fenced
About This Home
This Beautiful Ranch sits on an Oversized Lot on a cul-de sac. Located on the Eastern Part of Rosedale. Walk to Nassau. Move-In Condition. Hardwood Floors Throughout. Full Finished Basement with Outside Separate Entrance.
Listing Agent
RE/MAX Southshore Realty Brokerage Phone: 718-276-4848 License #31SA1039520

Co-Listing Agent
RE/MAX Southshore Realty Brokerage Phone: 718-276-4848 License #10401235374
Home Details
Home Type
- Single Family
Est. Annual Taxes
- $5,275
Year Built
- Built in 1955
Lot Details
- 4,500 Sq Ft Lot
- Lot Dimensions are 45 x 100
- Fenced
Parking
- Driveway
Home Design
- Ranch Style House
- Brick Exterior Construction
- Frame Construction
Interior Spaces
- 1,092 Sq Ft Home
- Formal Dining Room
- Wood Flooring
- Finished Basement
- Basement Fills Entire Space Under The House
- Dishwasher
- Dryer
Bedrooms and Bathrooms
- 3 Bedrooms
- En-Suite Primary Bedroom
Schools
- Ps/Ms 138 Sunrise Elementary School
- Contact Agent Middle School
- Contact Agent High School
Utilities
- Central Air
- Heating System Uses Natural Gas
- Phone Available
Listing and Financial Details
- Legal Lot and Block 23 / 13625
- Assessor Parcel Number 13625-0023
Map
Home Values in the Area
Average Home Value in this Area
Tax History
| Year | Tax Paid | Tax Assessment Tax Assessment Total Assessment is a certain percentage of the fair market value that is determined by local assessors to be the total taxable value of land and additions on the property. | Land | Improvement |
|---|---|---|---|---|
| 2024 | $5,275 | $32,400 | $9,376 | $23,024 |
| 2023 | $6,082 | $31,680 | $8,439 | $23,241 |
| 2022 | $5,779 | $36,420 | $11,460 | $24,960 |
| 2021 | $6,083 | $35,280 | $11,460 | $23,820 |
| 2020 | $5,762 | $32,580 | $11,460 | $21,120 |
| 2019 | $5,355 | $33,120 | $11,460 | $21,660 |
| 2018 | $5,084 | $26,400 | $11,460 | $14,940 |
| 2017 | $4,862 | $25,320 | $11,460 | $13,860 |
| 2016 | $4,740 | $25,320 | $11,460 | $13,860 |
| 2015 | $2,989 | $23,850 | $9,643 | $14,207 |
| 2014 | $2,989 | $22,500 | $10,140 | $12,360 |
Deed History
| Date | Type | Sale Price | Title Company |
|---|---|---|---|
| Deed | -- | -- | |
| Deed | -- | -- |
Mortgage History
| Date | Status | Loan Amount | Loan Type |
|---|---|---|---|
| Previous Owner | $23,429 | Unknown | |
| Previous Owner | $215,000 | New Conventional |
Similar Homes in the area
Source: OneKey® MLS
MLS Number: 851445
APN: 13625-0023
- 13723 249th St
- 142-12 Hook Creek Blvd
- 24714 137th Rd
- 139-15 254th St
- 140-20 255th St
- 139-37 253rd St
- 137-09 Hook Creek Blvd
- 139-38 249th St
- 246-04 139 Ave
- 178 Fir St
- 137-12 257th St
- 136-48 Hook Creek Blvd
- 139-21 246th St
- 246-18 137th Ave
- 24705 136th Rd
- 137-08 246th St
- 136-08 Hook Creek Blvd
- 251-11 Memphis Ave
- 251-20 Memphis Ave
- 140-36 247th St
