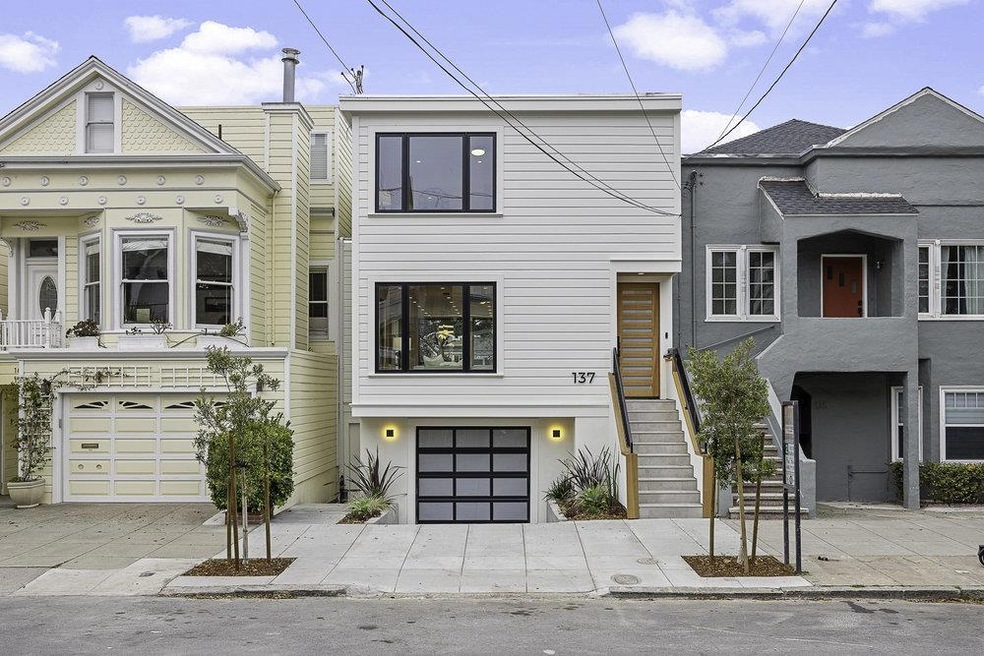
137 11th Ave San Francisco, CA 94118
Lake Street NeighborhoodHighlights
- Two Primary Bedrooms
- Skyline View
- Main Floor Bedroom
- Sutro Elementary School Rated A-
- Wood Flooring
- 3-minute walk to Mountain Lake Park
About This Home
As of December 2024This fully reimagined 4-bed, 4.5-bath Lake District home offers 2,886 sq ft. of luxury across three levels. Expertly renovated with new foundation, roof, plumbing, windows, electrical, insulation, and tankless water heater, every detail is crafted for refined living. The main level features an open-concept living space with white oak floors, modern fixtures, and custom built-ins. The designer kitchen boasts Lusso INC cabinetry, porcelain countertops, a large island, and Thermador appliances. A wall of floor-to-ceiling windows fills the great room with light, anchored by an electric fireplace. Upstairs, the primary suite includes dual closets, a private balcony, and a spa-like ensuite with a soaking tub and rainfall shower. A secondary suite, additional bedroom, full bath, and laundry closet complete the level. The lower level is built for entertainment, with a wet bar, French doors to a landscaped backyard, and a fourth bedroom with garden access. The home also includes a one-car garage, storage, and EV charging. Steps from Clement Streets dining and shopping, and near parks like the Presidio and Golden Gate, this home offers luxury living in the heart of San Francisco.
Co-Listed By
William Tran
Sequoia Real Estate License #01425873
Home Details
Home Type
- Single Family
Est. Annual Taxes
- $24,410
Year Built
- Built in 1907
Lot Details
- 2,997 Sq Ft Lot
- Zoning described as RH2
Parking
- 1 Car Garage
Home Design
- Bitumen Roof
- Concrete Perimeter Foundation
Interior Spaces
- 2,886 Sq Ft Home
- 3-Story Property
- Family Room with Fireplace
- Family or Dining Combination
- Skyline Views
- Washer and Dryer
Kitchen
- Open to Family Room
- Eat-In Kitchen
- Gas Cooktop
- Range Hood
- Dishwasher
- Quartz Countertops
- Disposal
Flooring
- Wood
- Tile
Bedrooms and Bathrooms
- 4 Bedrooms
- Main Floor Bedroom
- Double Master Bedroom
- Walk-In Closet
- Dual Sinks
- Bathtub with Shower
Utilities
- Forced Air Heating System
Listing and Financial Details
- Assessor Parcel Number 1371-007
Map
Home Values in the Area
Average Home Value in this Area
Property History
| Date | Event | Price | Change | Sq Ft Price |
|---|---|---|---|---|
| 12/03/2024 12/03/24 | Sold | $4,200,000 | 0.0% | $1,455 / Sq Ft |
| 11/02/2024 11/02/24 | Pending | -- | -- | -- |
| 11/01/2024 11/01/24 | Price Changed | $4,199,000 | -6.6% | $1,455 / Sq Ft |
| 09/25/2024 09/25/24 | For Sale | $4,495,000 | +122.5% | $1,558 / Sq Ft |
| 11/16/2023 11/16/23 | Sold | $2,020,000 | +19.2% | $976 / Sq Ft |
| 11/08/2023 11/08/23 | Pending | -- | -- | -- |
| 11/08/2023 11/08/23 | For Sale | $1,695,000 | -- | $819 / Sq Ft |
Tax History
| Year | Tax Paid | Tax Assessment Tax Assessment Total Assessment is a certain percentage of the fair market value that is determined by local assessors to be the total taxable value of land and additions on the property. | Land | Improvement |
|---|---|---|---|---|
| 2024 | $24,410 | $2,020,000 | $1,414,000 | $606,000 |
| 2023 | $1,388 | $115,414 | $45,936 | $69,478 |
| 2022 | $1,363 | $113,152 | $45,036 | $68,116 |
| 2021 | $1,340 | $110,934 | $44,153 | $66,781 |
| 2020 | $1,343 | $109,798 | $43,701 | $66,097 |
| 2019 | $1,299 | $107,646 | $42,845 | $64,801 |
| 2018 | $1,257 | $105,536 | $42,005 | $63,531 |
| 2017 | $1,242 | $103,468 | $41,182 | $62,286 |
| 2016 | $1,193 | $101,440 | $40,375 | $61,065 |
| 2015 | $1,178 | $99,917 | $39,769 | $60,148 |
| 2014 | $1,147 | $97,960 | $38,990 | $58,970 |
Mortgage History
| Date | Status | Loan Amount | Loan Type |
|---|---|---|---|
| Open | $3,150,000 | New Conventional | |
| Previous Owner | $1,818,000 | Credit Line Revolving | |
| Previous Owner | $1,717,000 | New Conventional |
Deed History
| Date | Type | Sale Price | Title Company |
|---|---|---|---|
| Grant Deed | -- | Fidelity National Title Compan | |
| Grant Deed | $909,044 | Chicago Title | |
| Grant Deed | $2,020,000 | Fidelity National Title Compan | |
| Deed | -- | -- | |
| Interfamily Deed Transfer | -- | None Available | |
| Interfamily Deed Transfer | -- | None Available | |
| Interfamily Deed Transfer | -- | None Available | |
| Interfamily Deed Transfer | -- | None Available |
Similar Homes in San Francisco, CA
Source: MLSListings
MLS Number: ML81981471
APN: 1371-007
