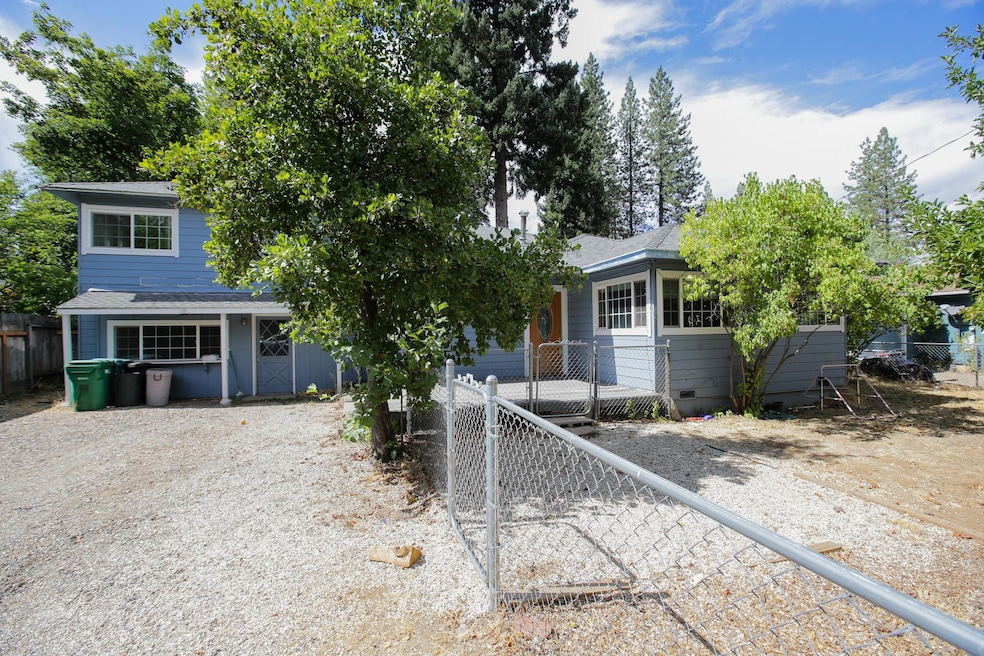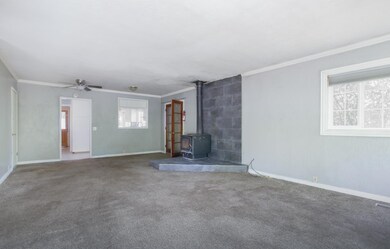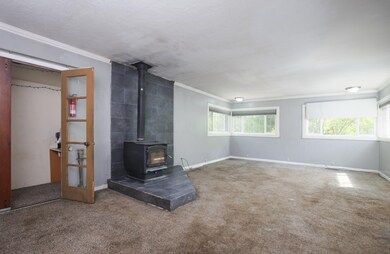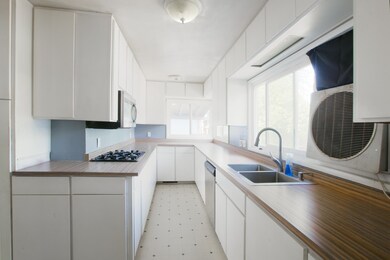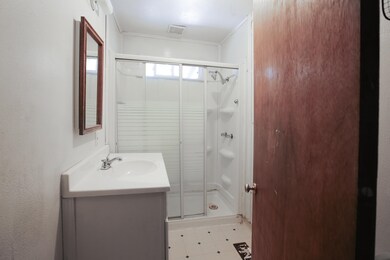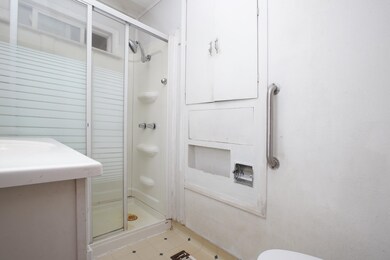
137 4th St Quincy, CA 95971
5
Beds
2
Baths
2,224
Sq Ft
10,019
Sq Ft Lot
Highlights
- Deck
- Private Yard
- Neighborhood Views
- Wood Burning Stove
- No HOA
- Porch
About This Home
As of February 2025Large five bedroom home in East Quincy. This home features a large living space with woodstove. Two bedrooms and one bath on the main level. Upstairs features three additional bedrooms and a full bathroom. On top of all that is a bonus rec room great for entertaining. The backyard features a covered porch, outbuildings, and alley access.
Home Details
Home Type
- Single Family
Est. Annual Taxes
- $1,829
Year Built
- Built in 1959
Lot Details
- 10,019 Sq Ft Lot
- Property is Fully Fenced
- Wood Fence
- Chain Link Fence
- Level Lot
- Private Yard
Home Design
- Slab Foundation
- Frame Construction
- Composition Roof
- Concrete Perimeter Foundation
Interior Spaces
- 2,224 Sq Ft Home
- 2-Story Property
- Ceiling Fan
- Wood Burning Stove
- Double Pane Windows
- Family Room
- Living Room
- Neighborhood Views
- Carbon Monoxide Detectors
- Washer Hookup
Kitchen
- Built-In Oven
- Stove
- Gas Range
- Dishwasher
Flooring
- Carpet
- Laminate
- Vinyl
Bedrooms and Bathrooms
- 5 Bedrooms
- 2 Full Bathrooms
- Bathtub with Shower
- Shower Only
Parking
- Gravel Driveway
- On-Street Parking
- Off-Street Parking
Outdoor Features
- Deck
- Porch
Utilities
- Central Heating
- Heating System Uses Propane
- Propane Water Heater
- High Speed Internet
Community Details
- No Home Owners Association
Listing and Financial Details
- Assessor Parcel Number 116-242-002
Map
Create a Home Valuation Report for This Property
The Home Valuation Report is an in-depth analysis detailing your home's value as well as a comparison with similar homes in the area
Home Values in the Area
Average Home Value in this Area
Property History
| Date | Event | Price | Change | Sq Ft Price |
|---|---|---|---|---|
| 02/19/2025 02/19/25 | Sold | $270,000 | -18.2% | $121 / Sq Ft |
| 01/03/2025 01/03/25 | Price Changed | $330,000 | -2.9% | $148 / Sq Ft |
| 11/15/2024 11/15/24 | Price Changed | $340,000 | -2.9% | $153 / Sq Ft |
| 10/07/2024 10/07/24 | Price Changed | $350,000 | -2.8% | $157 / Sq Ft |
| 09/16/2024 09/16/24 | For Sale | $360,000 | +195.1% | $162 / Sq Ft |
| 10/31/2013 10/31/13 | Sold | $122,000 | -7.8% | $55 / Sq Ft |
| 09/27/2013 09/27/13 | Pending | -- | -- | -- |
| 07/16/2013 07/16/13 | For Sale | $132,250 | -- | $59 / Sq Ft |
Source: Plumas Association of REALTORS®
Tax History
| Year | Tax Paid | Tax Assessment Tax Assessment Total Assessment is a certain percentage of the fair market value that is determined by local assessors to be the total taxable value of land and additions on the property. | Land | Improvement |
|---|---|---|---|---|
| 2023 | $1,829 | $143,738 | $30,630 | $113,108 |
| 2022 | $1,802 | $140,921 | $30,030 | $110,891 |
| 2021 | $1,757 | $138,159 | $29,442 | $108,717 |
| 2020 | $1,769 | $136,744 | $29,141 | $107,603 |
| 2019 | $1,733 | $134,064 | $28,570 | $105,494 |
| 2018 | $1,677 | $131,436 | $28,010 | $103,426 |
| 2017 | $1,668 | $128,860 | $27,461 | $101,399 |
| 2016 | $1,558 | $126,334 | $26,923 | $99,411 |
| 2015 | $1,524 | $124,437 | $26,519 | $97,918 |
| 2014 | $1,504 | $122,553 | $26,118 | $96,435 |
Source: Public Records
Mortgage History
| Date | Status | Loan Amount | Loan Type |
|---|---|---|---|
| Open | $285,000 | New Conventional | |
| Previous Owner | $126,500 | New Conventional | |
| Previous Owner | $119,790 | FHA | |
| Previous Owner | $52,000 | Stand Alone Second | |
| Previous Owner | $260,000 | Fannie Mae Freddie Mac | |
| Previous Owner | $207,000 | Unknown |
Source: Public Records
Deed History
| Date | Type | Sale Price | Title Company |
|---|---|---|---|
| Grant Deed | $270,000 | Cal Sierra Title | |
| Grant Deed | $122,000 | Cal Sierra Title Company | |
| Trustee Deed | $253,295 | Accommodation |
Source: Public Records
Similar Homes in Quincy, CA
Source: Plumas Association of REALTORS®
MLS Number: 20240990
APN: 116-242-002-000
Nearby Homes
- 132 3rd St
- 2133 Center St Unit 197 2nd Street
- 2111 Pine St
- 197 2nd St
- 263 4th St
- 116 Clough St
- 252 Katherine St
- 228 Forest View Dr
- 1750 Lee Rd Unit 1750 LEE RD SPC 29
- 25 Redberg Ave Redberg Ave
- 1628 Manzanita Way
- 566 Main Ranch Rd
- 95 Mesa Dr
- 231 Main Ranch 22n03
- 1097 Lee Rd
- 1600 Quincy La Porte Rd
- 90 Pine Oak Ln
- 5733 Chandler Rd
- 5749 Chandler Rd
- 5771 Chandler Rd
