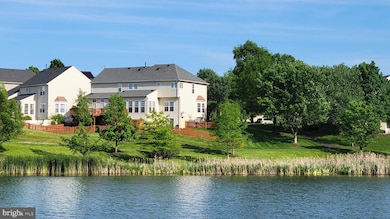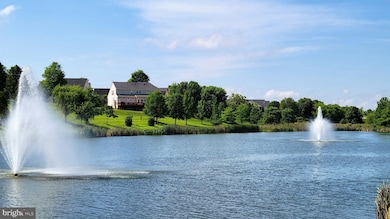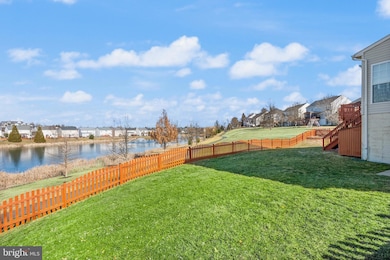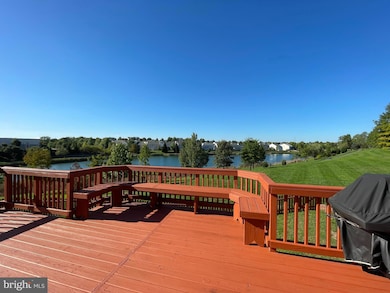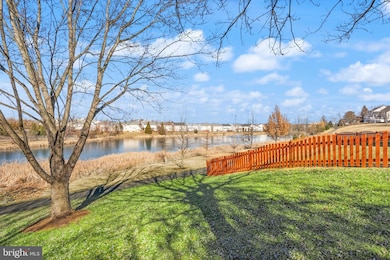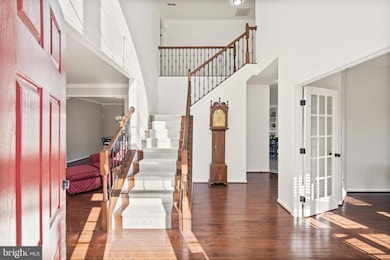
137 Burnell Place SE Leesburg, VA 20175
Highlights
- 129 Feet of Waterfront
- Water Oriented
- Open Floorplan
- Loudoun County High School Rated A-
- Lake View
- Colonial Architecture
About This Home
As of April 2025Don't miss your opportunity to purchase this beautiful 5 bedroom, 4.5 bath home which is sited on a premium cul-de-sac lot overlooking Stratford Lake. Enjoy a resort feel in this planned community that also has an outdoor pool, tennis court, pickleball, tot lot, and clubhouse. As you enter the 2 story foyer you will see a main level den with French doors ideal for a home office or study area. The kitchen has newly refinished cabinets, newer stainless steel appliances, granite countertops, and a large work island with breakfast bar. An oversized family room with extension features a coffered ceiling with built-in lighting and a fireplace. From the sunroom, step out onto the large deck has built-in seating and stairs down to fenced back yard. Great views of the lake from the kitchen, family room, sunroom, living room, dining room, and some bedrooms. Formal living room and dining room with hardwood floors and dentil crown molding. New Luxury Vinyl Plank flooring on the main level in the kitchen, sunroom, and family room. Upper level has 5 bedrooms including the huge owner's suite with the newly remodeled bathroom, and walk-in closet. The princess suite has it's own full bath, 3 more bedrooms and a third full bath complete the upper level. All bedrooms have new plush carpeting with upgraded pad. The finished walkout basement features a large rec room that leads out to the patio and rear yard. Completing the lower level is a den, game room with bar, a full bath, and big storage room. New roof and attic fan 2020, new gas furnace 2021. Home was originally designed and customized with many special features by the developer of this community and sited on the choicest lot.
Last Agent to Sell the Property
RE/MAX Distinctive Real Estate, Inc. License #0225139464

Home Details
Home Type
- Single Family
Est. Annual Taxes
- $8,713
Year Built
- Built in 2001
Lot Details
- 10,019 Sq Ft Lot
- 129 Feet of Waterfront
- Lake Front
- Landscaped
- Back Yard Fenced and Front Yard
- Property is in excellent condition
- Property is zoned LB:PRC
HOA Fees
- $64 Monthly HOA Fees
Parking
- 2 Car Attached Garage
- 2 Driveway Spaces
- Front Facing Garage
- Garage Door Opener
Property Views
- Lake
- Scenic Vista
Home Design
- Colonial Architecture
- Brick Front
- Active Radon Mitigation
- Masonry
Interior Spaces
- Property has 3 Levels
- Open Floorplan
- Bar
- Chair Railings
- Crown Molding
- Beamed Ceilings
- Vaulted Ceiling
- Ceiling Fan
- Recessed Lighting
- Fireplace Mantel
- Gas Fireplace
- Double Pane Windows
- Bay Window
- Window Screens
- French Doors
- Insulated Doors
- Six Panel Doors
- Family Room Off Kitchen
- Living Room
- Dining Room
- Den
- Recreation Room
- Game Room
- Sun or Florida Room
- Attic Fan
Kitchen
- Breakfast Area or Nook
- Eat-In Kitchen
- Gas Oven or Range
- Built-In Microwave
- Ice Maker
- Dishwasher
- Stainless Steel Appliances
- Kitchen Island
- Disposal
Flooring
- Wood
- Carpet
- Luxury Vinyl Plank Tile
Bedrooms and Bathrooms
- 5 Bedrooms
- En-Suite Primary Bedroom
- En-Suite Bathroom
- Walk-In Closet
- Soaking Tub
- Bathtub with Shower
Laundry
- Front Loading Dryer
- Washer
Finished Basement
- Heated Basement
- Walk-Out Basement
- Basement Fills Entire Space Under The House
- Rear Basement Entry
- Basement Windows
Home Security
- Exterior Cameras
- Fire and Smoke Detector
Outdoor Features
- Water Oriented
- Property is near a lake
Schools
- Frederick Douglass Elementary School
- Harper Park Middle School
- Heritage High School
Utilities
- Forced Air Zoned Heating and Cooling System
- Humidifier
- Air Source Heat Pump
- Vented Exhaust Fan
- Natural Gas Water Heater
Listing and Financial Details
- Tax Lot 27
- Assessor Parcel Number 233403104000
Community Details
Overview
- $37 Other Monthly Fees
- East Stratford Residential Community Association
- Built by Ryan
- Stratford Subdivision
- Property Manager
- Community Lake
Amenities
- Clubhouse
Recreation
- Tennis Courts
- Community Playground
- Community Pool
Map
Home Values in the Area
Average Home Value in this Area
Property History
| Date | Event | Price | Change | Sq Ft Price |
|---|---|---|---|---|
| 04/01/2025 04/01/25 | Sold | $1,255,000 | +0.4% | $256 / Sq Ft |
| 03/03/2025 03/03/25 | Pending | -- | -- | -- |
| 02/28/2025 02/28/25 | For Sale | $1,250,000 | -- | $255 / Sq Ft |
Tax History
| Year | Tax Paid | Tax Assessment Tax Assessment Total Assessment is a certain percentage of the fair market value that is determined by local assessors to be the total taxable value of land and additions on the property. | Land | Improvement |
|---|---|---|---|---|
| 2024 | $7,231 | $835,990 | $259,800 | $576,190 |
| 2023 | $6,813 | $778,670 | $249,800 | $528,870 |
| 2022 | $6,329 | $711,160 | $229,800 | $481,360 |
| 2021 | $6,251 | $637,880 | $179,800 | $458,080 |
| 2020 | $6,033 | $582,940 | $179,800 | $403,140 |
| 2019 | $5,958 | $570,120 | $179,800 | $390,320 |
| 2018 | $5,864 | $540,440 | $159,800 | $380,640 |
| 2017 | $5,850 | $520,010 | $159,800 | $360,210 |
| 2016 | $5,918 | $516,890 | $0 | $0 |
| 2015 | $969 | $369,480 | $0 | $369,480 |
| 2014 | $940 | $353,970 | $0 | $353,970 |
Mortgage History
| Date | Status | Loan Amount | Loan Type |
|---|---|---|---|
| Open | $900,000 | New Conventional | |
| Previous Owner | $200,000 | Credit Line Revolving | |
| Previous Owner | $392,000 | Stand Alone Refi Refinance Of Original Loan | |
| Previous Owner | $75,000 | Credit Line Revolving | |
| Previous Owner | $417,000 | New Conventional | |
| Previous Owner | $347,903 | New Conventional | |
| Previous Owner | $360,323 | New Conventional | |
| Previous Owner | $275,000 | No Value Available |
Deed History
| Date | Type | Sale Price | Title Company |
|---|---|---|---|
| Deed | $1,255,000 | First Solutions Title | |
| Deed | $415,000 | -- |
Similar Homes in Leesburg, VA
Source: Bright MLS
MLS Number: VALO2089384
APN: 233-40-3104
- 506 Sunset View Terrace SE Unit 302
- 673 Constellation Square SE Unit H
- 623 Constellation Square SE Unit B
- 621 Constellation Square SE Unit C
- 103 Claude Ct SE
- 501 Constellation Square SE Unit G
- 108 Roy Ct SE
- 703 Brigadier Ct SE
- 105 Salem Ct SE
- 110 Oak View Dr SE
- 206 Greenhow Ct SE
- 609 Mcleary Square SE
- 116 Prosperity Ave SE Unit A
- 663 Springhouse Square SE
- 661 Springhouse Square SE
- 892 Tall Oaks Square SE
- 109 Fort Evans Rd SE Unit A
- 114 Fort Evans Rd SE Unit A
- 120 Fort Evans Rd SE Unit E
- 713 Godfrey Ct SE

