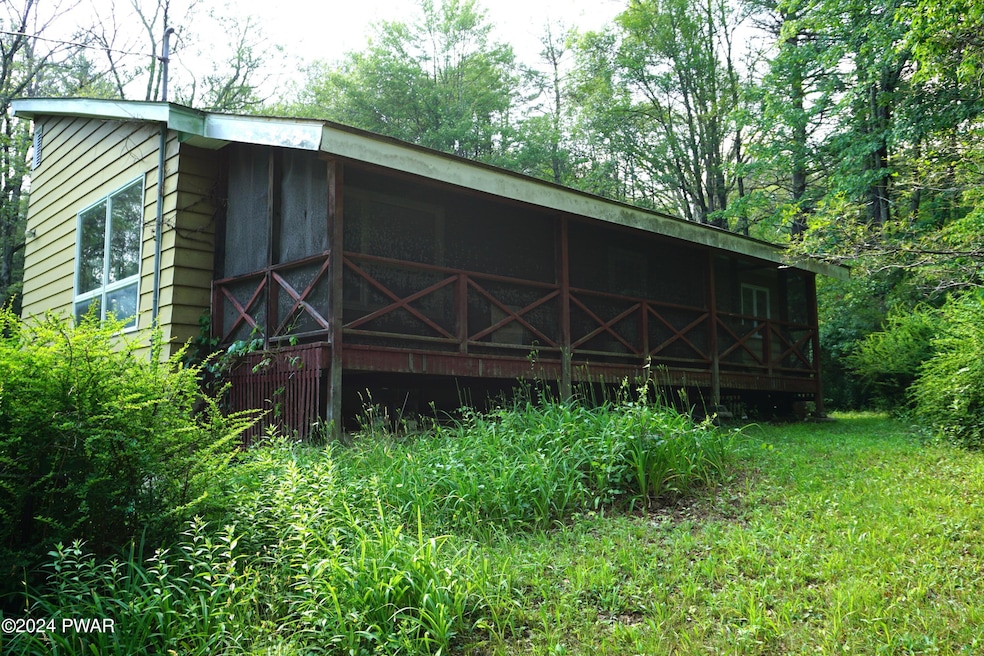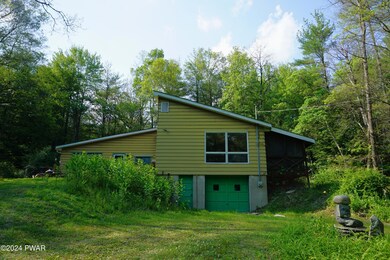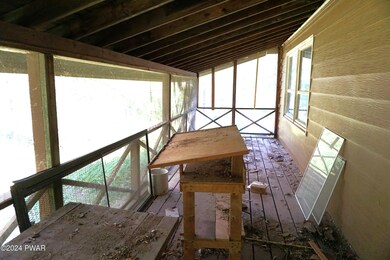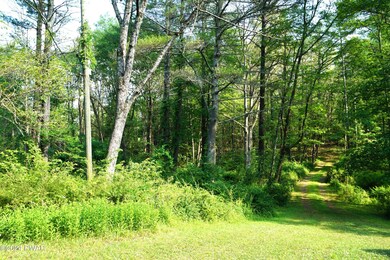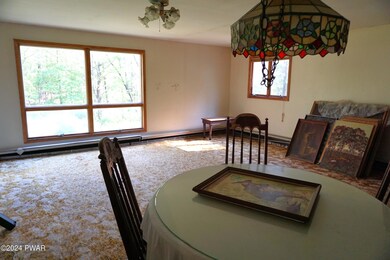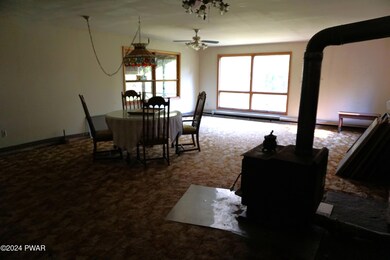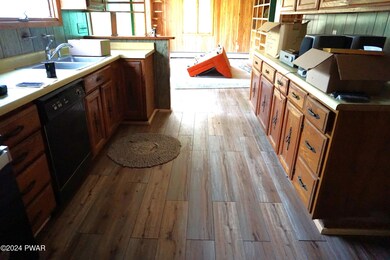
137 Chippy Cole Rd Milford, PA 18337
Highlights
- Open Floorplan
- Wood Burning Stove
- No HOA
- Delaware Valley High School Rated 10
- Wood Flooring
- Porch
About This Home
As of July 20242 BEDROOM, 2 BATH HOME ON 2.28 SECLUDED ACRES ON THE EDGE OF HISTORIC BORO OF MILFORD. First time ever on the market. Local artist's home, Joe Splendora, sits in a beautiful setting behind the old lama farm. Drive up the long private driveway to this hidden home, totally surrounded by nature. It needs work to be restored to its original grand self. Home has his art studio in it, along with a galley kitchen and open living room/dining area. A full basement with garage under house. Sit in this fabulous setting on a Large screened porch. This home is owned by Joe's family and they know very little about it. Being sold ''AS IS''. Inspections certainly welcomed. A few more items to be taken out of it but the rest is your canvas. Cash buyer only.
Home Details
Home Type
- Single Family
Est. Annual Taxes
- $5,340
Year Built
- Built in 1975
Lot Details
- 2.28 Acre Lot
- Native Plants
- Many Trees
Parking
- 432 Car Garage
Home Design
- Bungalow
- Fixer Upper
- Block Foundation
- Shingle Roof
- Asphalt Roof
Interior Spaces
- 1,440 Sq Ft Home
- 1-Story Property
- Open Floorplan
- Ceiling Fan
- Wood Burning Stove
- Self Contained Fireplace Unit Or Insert
- Living Room with Fireplace
- Dining Area
Flooring
- Wood
- Carpet
Bedrooms and Bathrooms
- 2 Bedrooms
Unfinished Basement
- Walk-Out Basement
- Basement Fills Entire Space Under The House
- Walk-Up Access
Outdoor Features
- Screened Patio
- Porch
Utilities
- Well
- Septic Tank
Community Details
- No Home Owners Association
Listing and Financial Details
- Assessor Parcel Number 113.01-01-10 000966
Map
Home Values in the Area
Average Home Value in this Area
Property History
| Date | Event | Price | Change | Sq Ft Price |
|---|---|---|---|---|
| 07/16/2024 07/16/24 | Sold | $240,000 | +6.7% | $167 / Sq Ft |
| 06/29/2024 06/29/24 | Pending | -- | -- | -- |
| 06/25/2024 06/25/24 | For Sale | $225,000 | -- | $156 / Sq Ft |
Tax History
| Year | Tax Paid | Tax Assessment Tax Assessment Total Assessment is a certain percentage of the fair market value that is determined by local assessors to be the total taxable value of land and additions on the property. | Land | Improvement |
|---|---|---|---|---|
| 2024 | $5,340 | $34,050 | $11,500 | $22,550 |
| 2023 | $5,195 | $34,050 | $11,500 | $22,550 |
| 2022 | $5,059 | $34,050 | $11,500 | $22,550 |
| 2021 | $5,008 | $34,050 | $11,500 | $22,550 |
| 2020 | $4,940 | $34,050 | $11,500 | $22,550 |
| 2019 | $4,782 | $34,050 | $11,500 | $22,550 |
| 2018 | $4,782 | $34,050 | $11,500 | $22,550 |
| 2017 | $4,656 | $34,050 | $11,500 | $22,550 |
| 2016 | $0 | $34,050 | $11,500 | $22,550 |
| 2014 | -- | $34,050 | $11,500 | $22,550 |
Mortgage History
| Date | Status | Loan Amount | Loan Type |
|---|---|---|---|
| Previous Owner | $15,000 | Purchase Money Mortgage |
Deed History
| Date | Type | Sale Price | Title Company |
|---|---|---|---|
| Deed | $240,000 | None Listed On Document | |
| Deed | -- | None Listed On Document | |
| Warranty Deed | -- | -- | |
| Deed | $600,000 | None Available | |
| Warranty Deed | -- | None Available | |
| Warranty Deed | -- | None Available |
Similar Homes in Milford, PA
Source: Pike/Wayne Association of REALTORS®
MLS Number: PWBPW241882
APN: 000966
- 129 Milford Heights Rd
- 0 Santos Dr
- 110 Shadow Ln
- 109 Foster Hill Rd
- Lot 4 Mountainview Ct
- 104 Maple Ct
- 469 W Sarah St
- 208 Vandermark Dr
- 315 W Harford St
- 218 Vandermark Dr
- 613 5th St
- 110 7th St
- Lot 18 Minisink Ct
- 105 Bennett Ave
- Lot 59 Skyline Dr
- Lot 54 Skyline Dr
- 111 Sawkill Ave
- Lot 67 Highland Ave
- 109 Sawkill Ave
- 104 Blackberry Alley
