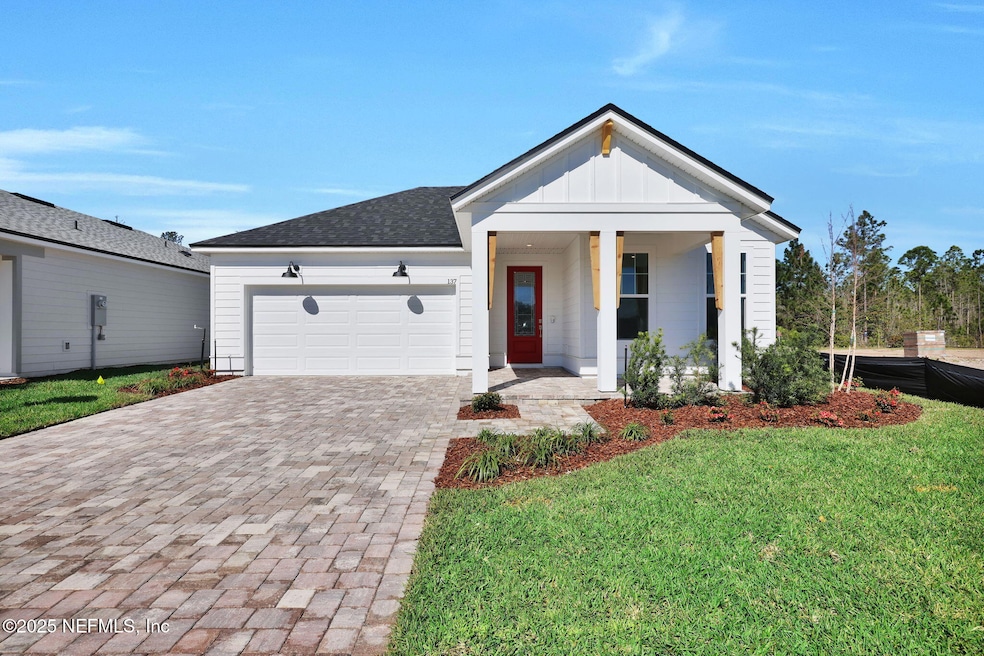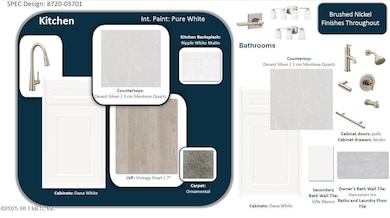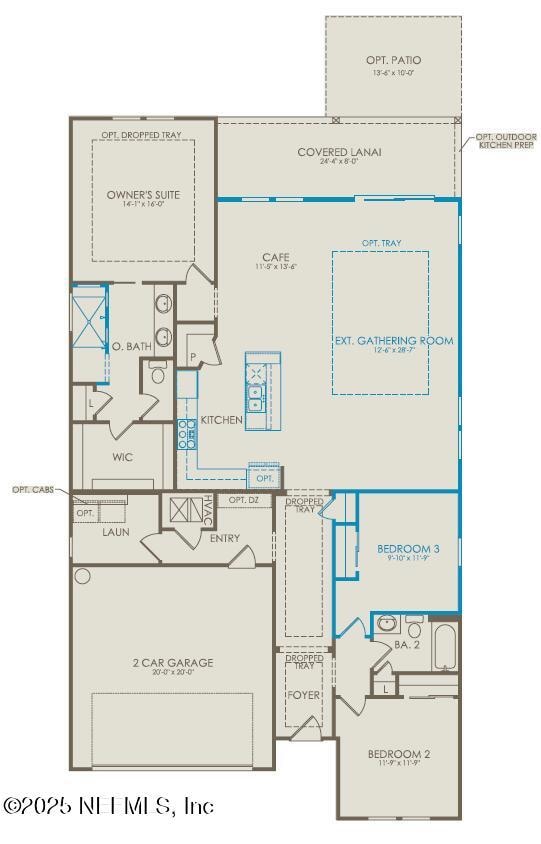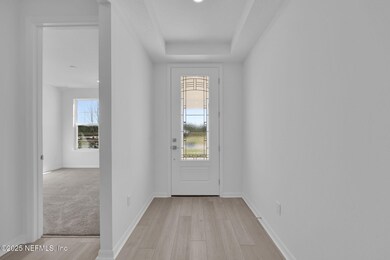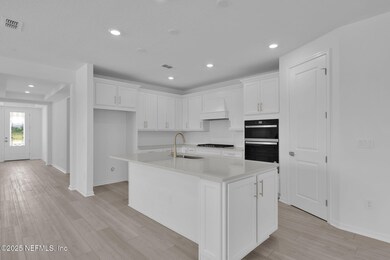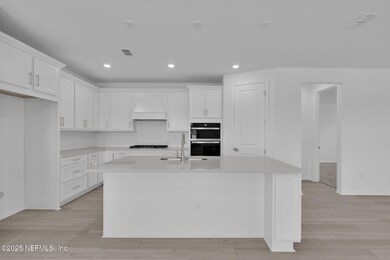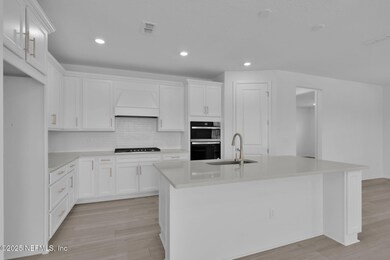
137 Coordinate Ln Fruit Cove, FL 32259
Estimated payment $3,455/month
Highlights
- Under Construction
- RV or Boat Storage in Community
- Open Floorplan
- Hickory Creek Elementary School Rated A
- Gated Community
- Loft
About This Home
Our new construction Coral home showcases our Craftsman Elevation and features 3 Bedrooms, 2 Bathrooms, Luxury Vinyl Plank Flooring throughout the main living areas, Floor Outlets, and 2-Car Garage. This home boasts open concept living with a beautiful Gourmet Kitchen that features Built-In Stainless-Steel Whirlpool Appliances, White Cabinets accented with a White Ripple Tile Backsplash, Quartz Countertops, and large Center Island. Just beyond the Kitchen is a cozy Café and Extended Gathering Room with Tray Ceiling and Pocket Sliding Glass Doors that leads to your spacious Covered Lanai making indoor and outdoor entertaining a breeze. This Coral home also features a large Owner's Suite with a large Walk-In Closet and En Suite Bathroom featuring a Dual-Sink Vanity with Soft Close White Cabinets, Linen Closet, and Walk-In Shower, and Private Water Closet.
Home Details
Home Type
- Single Family
Year Built
- Built in 2025 | Under Construction
Lot Details
- Lot Dimensions are 50'x130'
- Front and Back Yard Sprinklers
HOA Fees
- $81 Monthly HOA Fees
Parking
- 2 Car Attached Garage
- Garage Door Opener
Home Design
- Wood Frame Construction
- Shingle Roof
- Siding
Interior Spaces
- 1,852 Sq Ft Home
- 1-Story Property
- Open Floorplan
- Built-In Features
- Entrance Foyer
- Great Room
- Loft
- Utility Room
- Washer and Gas Dryer Hookup
- Fire and Smoke Detector
Kitchen
- Convection Oven
- Electric Oven
- Gas Cooktop
- Microwave
- Plumbed For Ice Maker
- Dishwasher
- Kitchen Island
- Disposal
Flooring
- Carpet
- Tile
- Vinyl
Bedrooms and Bathrooms
- 3 Bedrooms
- Split Bedroom Floorplan
- Walk-In Closet
- 2 Full Bathrooms
- Shower Only
Outdoor Features
- Rear Porch
Schools
- Hickory Creek Elementary School
- Switzerland Point Middle School
- Bartram Trail High School
Utilities
- Central Heating and Cooling System
- 200+ Amp Service
- Tankless Water Heater
- Gas Water Heater
Listing and Financial Details
- Assessor Parcel Number 0006910370
Community Details
Overview
- Landings At Greenbriar Subdivision
Recreation
- RV or Boat Storage in Community
- Pickleball Courts
- Community Playground
- Park
- Jogging Path
Security
- Gated Community
Map
Home Values in the Area
Average Home Value in this Area
Tax History
| Year | Tax Paid | Tax Assessment Tax Assessment Total Assessment is a certain percentage of the fair market value that is determined by local assessors to be the total taxable value of land and additions on the property. | Land | Improvement |
|---|---|---|---|---|
| 2024 | -- | $5,000 | $5,000 | -- |
| 2023 | -- | $5,000 | $5,000 | -- |
Property History
| Date | Event | Price | Change | Sq Ft Price |
|---|---|---|---|---|
| 04/18/2025 04/18/25 | Price Changed | $512,760 | -1.9% | $277 / Sq Ft |
| 04/10/2025 04/10/25 | Price Changed | $522,760 | -3.0% | $282 / Sq Ft |
| 03/21/2025 03/21/25 | Price Changed | $539,000 | -0.7% | $291 / Sq Ft |
| 03/12/2025 03/12/25 | Price Changed | $542,760 | -2.7% | $293 / Sq Ft |
| 02/21/2025 02/21/25 | Price Changed | $557,760 | +0.4% | $301 / Sq Ft |
| 01/31/2025 01/31/25 | Price Changed | $555,360 | +0.9% | $300 / Sq Ft |
| 01/24/2025 01/24/25 | Price Changed | $550,360 | -1.8% | $297 / Sq Ft |
| 01/22/2025 01/22/25 | For Sale | $560,360 | -- | $303 / Sq Ft |
Similar Homes in the area
Source: realMLS (Northeast Florida Multiple Listing Service)
MLS Number: 2066047
APN: 000691-0370
- 127 Coordinate Ln
- 117 Coordinate Ln
- 138 Coordinate Ln
- 148 Coordinate Ln
- 110 Coordinate Ln
- 76 Coordinate Ln
- 38 Coordinate Ln
- 229 Coordinate Ln
- 268 Coordinate Ln
- 46 Molasses Ct
- 462 Hillendale Cir
- 448 Hillendale Cir
- 271 Tate Ln
- 343 Brambly Vine Dr
- 330 Hillendale Cir
- 314 Hillendale Cir
- 96 Balvenie Dr
- 300 Hillendale Cir
- 282 Hillendale Cir
- 287 Sapling Terrace
