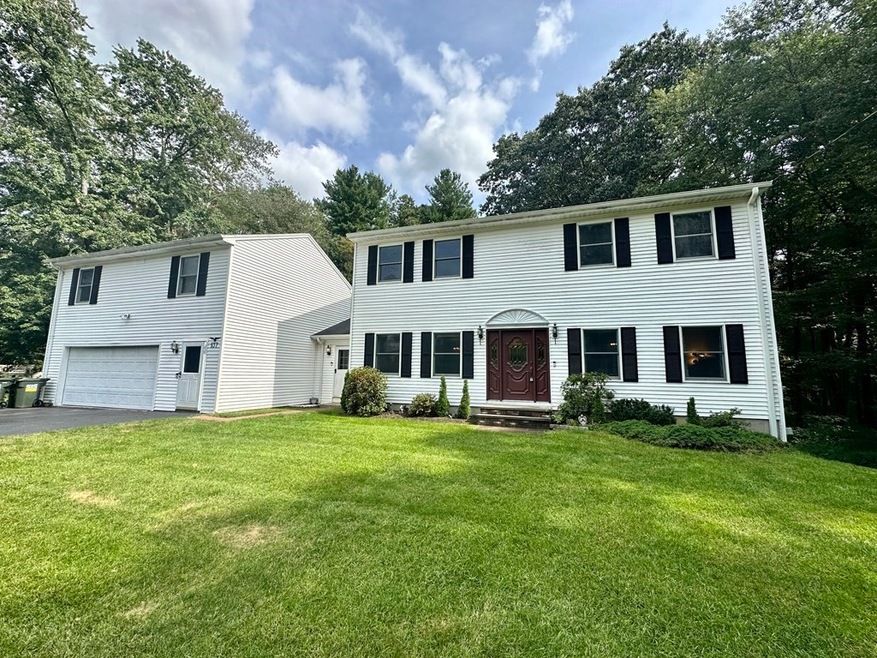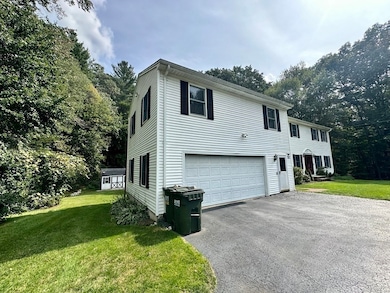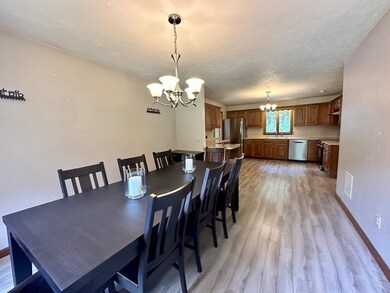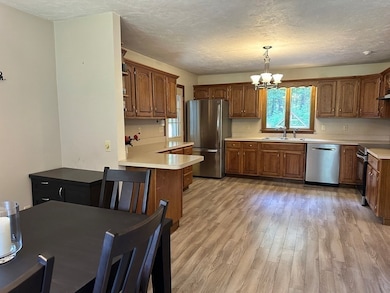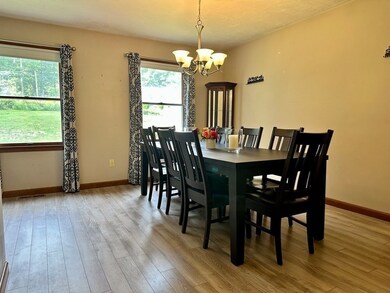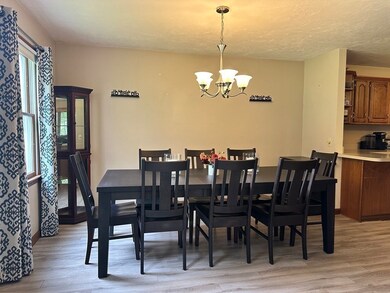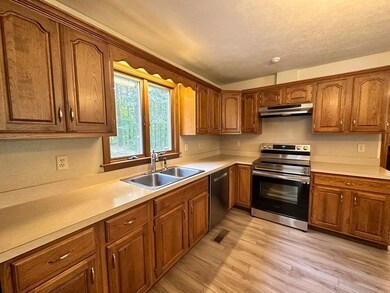
137 Dudley Rd Oxford, MA 01540
Highlights
- 1.04 Acre Lot
- Colonial Architecture
- Engineered Wood Flooring
- Open Floorplan
- Deck
- No HOA
About This Home
As of December 2024This is Truly a Home you Need to See! Imagine dinners with the extended family in the Open Concept kitchen-dining room. There are 3 bedrooms & 2.5 baths in the main home and an accessory apartment (1 Bed, 1 Bath) above the garage with not only separate entrances but separate utilities! Perfect for renting out to help with the Mortgage or Extended Family ! All of this is situated on just over an acre of land! If that’s not enough, there is a full walk out basement, (1500 sq ft.) which could be finished, plenty of storage area, A New stove was just installed ! Updated Features: 2018 central air, boiler, heat pumps, hot water tank, flooring, garage doors , Fresh Painted Monster Deck! New Carpet in Apt ! Home has a 4 -Bedroom Septic, House is equipped with Generator hook up and 6000w generator included. Close to Rt 20, Rt 395, Shopping too!
Home Details
Home Type
- Single Family
Est. Annual Taxes
- $6,081
Year Built
- Built in 1985
Lot Details
- 1.04 Acre Lot
- Property fronts an easement
- Cleared Lot
- Property is zoned R2
Parking
- 2 Car Attached Garage
- Garage Door Opener
- Driveway
- Open Parking
- Off-Street Parking
Home Design
- Colonial Architecture
- Shingle Roof
- Concrete Perimeter Foundation
Interior Spaces
- 2,900 Sq Ft Home
- Open Floorplan
- Central Vacuum
- French Doors
- Entrance Foyer
Kitchen
- Range
- Dishwasher
- Kitchen Island
Flooring
- Engineered Wood
- Wall to Wall Carpet
- Laminate
Bedrooms and Bathrooms
- 4 Bedrooms
- Primary bedroom located on second floor
- Walk-In Closet
- In-Law or Guest Suite
Basement
- Walk-Out Basement
- Basement Fills Entire Space Under The House
- Exterior Basement Entry
Outdoor Features
- Deck
- Outdoor Storage
Location
- Property is near schools
Utilities
- Humidity Control
- Central Air
- Heating System Uses Oil
- Heat Pump System
- Electric Baseboard Heater
- 200+ Amp Service
- 100 Amp Service
- Private Water Source
- Water Heater
- Water Softener
- Private Sewer
Listing and Financial Details
- Assessor Parcel Number 4246310
- Tax Block C03
Community Details
Recreation
- Park
- Jogging Path
Additional Features
- No Home Owners Association
- Shops
Map
Home Values in the Area
Average Home Value in this Area
Property History
| Date | Event | Price | Change | Sq Ft Price |
|---|---|---|---|---|
| 12/13/2024 12/13/24 | Sold | $589,000 | 0.0% | $203 / Sq Ft |
| 10/05/2024 10/05/24 | Pending | -- | -- | -- |
| 07/14/2024 07/14/24 | For Sale | $589,000 | 0.0% | $203 / Sq Ft |
| 11/03/2023 11/03/23 | Off Market | $589,000 | -- | -- |
| 10/05/2023 10/05/23 | Price Changed | $589,000 | -1.7% | $203 / Sq Ft |
| 09/25/2023 09/25/23 | Price Changed | $599,000 | -1.0% | $207 / Sq Ft |
| 09/20/2023 09/20/23 | Price Changed | $605,000 | -1.6% | $209 / Sq Ft |
| 09/10/2023 09/10/23 | Price Changed | $615,000 | -1.6% | $212 / Sq Ft |
| 08/21/2023 08/21/23 | For Sale | $625,000 | +86.6% | $216 / Sq Ft |
| 05/31/2016 05/31/16 | Sold | $335,000 | -1.4% | $146 / Sq Ft |
| 03/28/2016 03/28/16 | Pending | -- | -- | -- |
| 08/27/2015 08/27/15 | For Sale | $339,900 | -- | $148 / Sq Ft |
Tax History
| Year | Tax Paid | Tax Assessment Tax Assessment Total Assessment is a certain percentage of the fair market value that is determined by local assessors to be the total taxable value of land and additions on the property. | Land | Improvement |
|---|---|---|---|---|
| 2025 | $69 | $546,800 | $109,900 | $436,900 |
| 2024 | $6,845 | $507,800 | $102,000 | $405,800 |
| 2023 | $6,242 | $457,600 | $91,100 | $366,500 |
| 2022 | $6,081 | $376,300 | $70,200 | $306,100 |
| 2021 | $5,866 | $354,900 | $66,600 | $288,300 |
| 2020 | $5,649 | $339,100 | $66,600 | $272,500 |
| 2019 | $5,462 | $320,700 | $66,100 | $254,600 |
| 2018 | $5,229 | $302,800 | $66,100 | $236,700 |
| 2017 | $5,249 | $311,500 | $66,100 | $245,400 |
| 2016 | $5,353 | $316,200 | $66,100 | $250,100 |
| 2015 | $4,993 | $316,200 | $66,100 | $250,100 |
| 2014 | $4,098 | $273,200 | $66,100 | $207,100 |
Mortgage History
| Date | Status | Loan Amount | Loan Type |
|---|---|---|---|
| Open | $276,000 | Purchase Money Mortgage | |
| Closed | $276,000 | Purchase Money Mortgage | |
| Closed | $306,000 | Stand Alone Refi Refinance Of Original Loan | |
| Closed | $318,250 | New Conventional | |
| Previous Owner | $50,000 | No Value Available | |
| Previous Owner | $50,000 | No Value Available |
Deed History
| Date | Type | Sale Price | Title Company |
|---|---|---|---|
| Not Resolvable | $335,000 | -- | |
| Deed | $2,800 | -- |
Similar Homes in the area
Source: MLS Property Information Network (MLS PIN)
MLS Number: 73150560
APN: OXFO-000049A-000000-C000003
- 82 Larned Rd
- 1 Henry Marsh Rd Unit A
- 36 Sullivan Blvd
- 52 Old Southbridge Rd
- 4-D Grandview Estates
- 5-E Grandview Estates
- 26 Larned Rd
- 18 Mckinstry Dr
- 8 Mayfair Cir
- 90 Marsh Rd
- 11 Beech St
- 45 Locust St
- 6 Carol Dr
- 128 Main St
- 6 Holbrook Rd
- 23 Linden St
- 10 Locust St
- 65 Charlton St
- 64 Charlton St
- 26 Huguenot Rd
