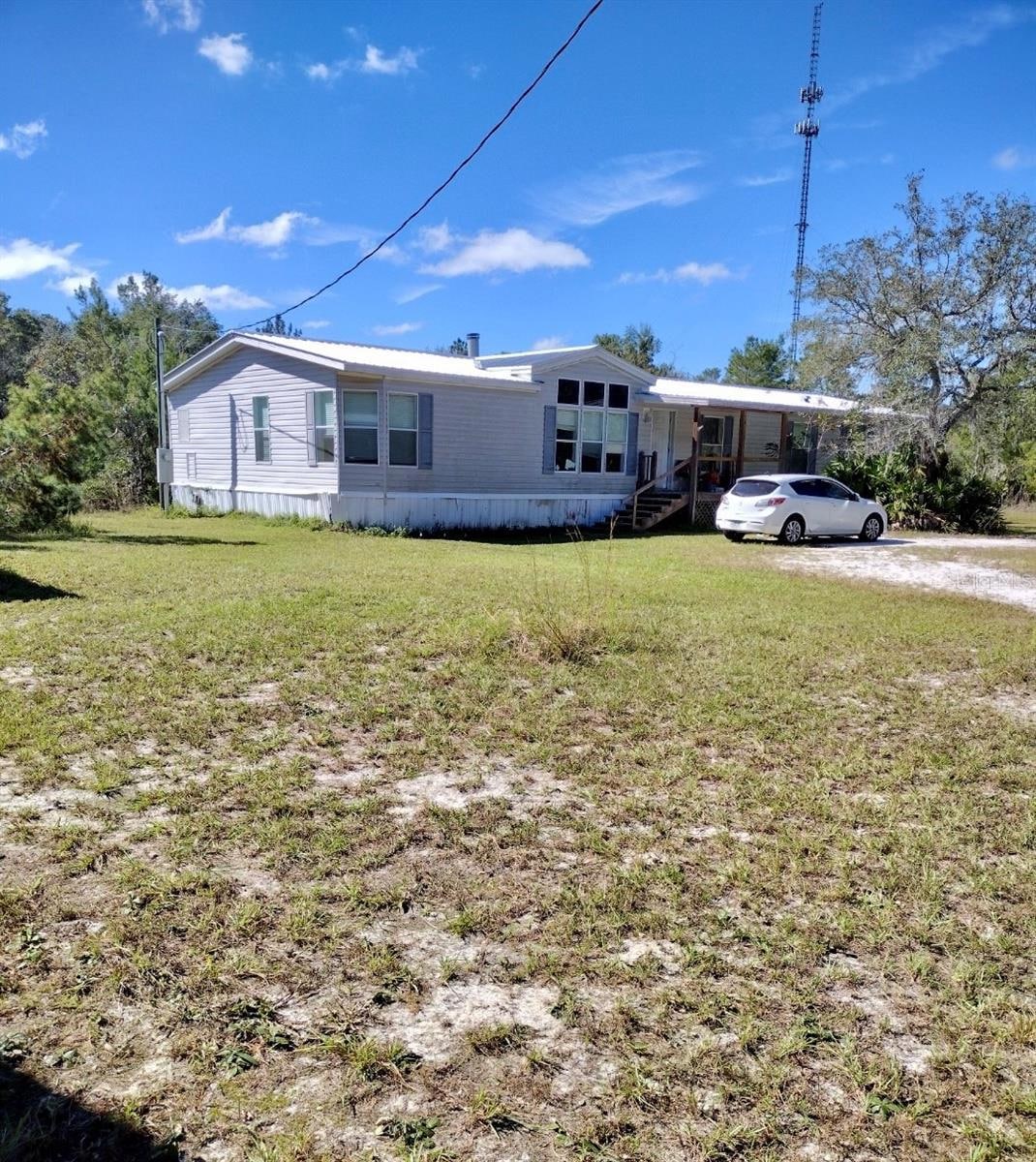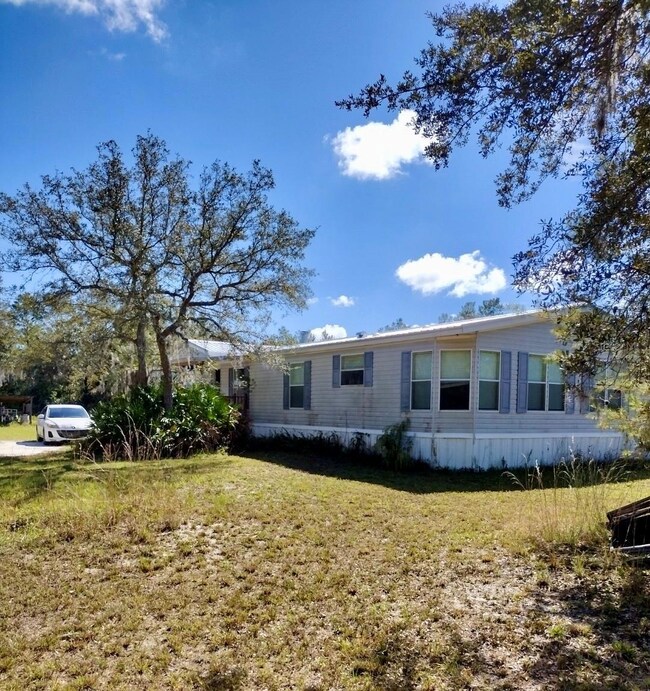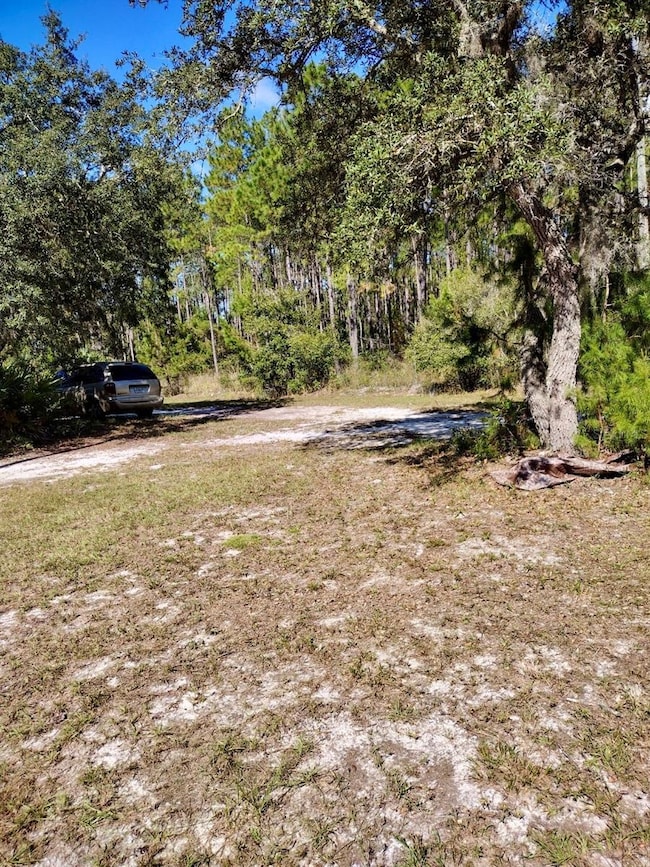
137 Franklin Ave Pomona Park, FL 32181
Estimated payment $2,260/month
Highlights
- Open Floorplan
- Main Floor Primary Bedroom
- Solid Wood Cabinet
- Vaulted Ceiling
- No HOA
- Walk-In Closet
About This Home
No HOA or Deed Restrictions! This spacious 4-bedroom, 2-bath modular home offers 2,280 sqft of comfortable living space, situated on a peaceful 1.41-acre lot in a quiet and safe area. The open floor plan creates a welcoming atmosphere with new waterproof tile flooring in the main living areas, split floor plan, bay windows, skylights and a cozy wood-burning fireplace, perfect for relaxing evenings. Large primary bedroom with an en-suite bathroom and an oversized walk-in closet, providing ample storage and convenience. Outside the partially fenced yard offers plenty of space for outdoor activities or your furry family members. Recent upgrades include a new metal roof & HVAC, ensuring durability and comfort for years to come. The property also boasts new appliances, faucets and two sets of newly installed back porch steps, adding to its modern appeal. Located just 0.6 miles from Broward Lake, 13-miles from Lake George, and 6-miles from Crescent Lake, this home is ideally situated for those who enjoy fishing and outdoor recreation. With Crescent Lake hosting renowned bass fishing tournaments, this property is perfect for anyone seeking a tranquil lifestyle with convenient access to nearby lakes and nature. Schedule your private showing today!
Listing Agent
KELLER WILLIAMS CORNERSTONE RE Brokerage Phone: 352-369-4044 License #3471186

Co-Listing Agent
KELLER WILLIAMS CORNERSTONE RE Brokerage Phone: 352-369-4044 License #3584886
Property Details
Home Type
- Manufactured Home
Est. Annual Taxes
- $2,348
Year Built
- Built in 2007
Lot Details
- 1.41 Acre Lot
- Dirt Road
- North Facing Home
- Fenced
- Level Lot
- Cleared Lot
Home Design
- Pillar, Post or Pier Foundation
- Wood Frame Construction
- Shingle Roof
- Vinyl Siding
Interior Spaces
- 2,280 Sq Ft Home
- Open Floorplan
- Vaulted Ceiling
- Ceiling Fan
- Wood Burning Fireplace
- Sliding Doors
- Living Room
Kitchen
- Range
- Microwave
- Dishwasher
- Solid Wood Cabinet
Flooring
- Carpet
- Tile
- Luxury Vinyl Tile
Bedrooms and Bathrooms
- 4 Bedrooms
- Primary Bedroom on Main
- Split Bedroom Floorplan
- En-Suite Bathroom
- Walk-In Closet
- 2 Full Bathrooms
Laundry
- Laundry Room
- Washer and Electric Dryer Hookup
Schools
- Middleton-Burney Elementary School
- Crescent City Jr/Sr High Middle School
- Crescent City Jr/Sr High School
Utilities
- Central Heating and Cooling System
- Thermostat
- Underground Utilities
- 1 Water Well
- Electric Water Heater
- 1 Septic Tank
- High Speed Internet
- Cable TV Available
Additional Features
- Outdoor Storage
- Manufactured Home
Listing and Financial Details
- Visit Down Payment Resource Website
- Tax Lot 13
- Assessor Parcel Number 30-11-27-0000-0120-0030
Community Details
Overview
- No Home Owners Association
Pet Policy
- Dogs and Cats Allowed
Map
Home Values in the Area
Average Home Value in this Area
Property History
| Date | Event | Price | Change | Sq Ft Price |
|---|---|---|---|---|
| 01/11/2025 01/11/25 | For Sale | $369,900 | +699.8% | $162 / Sq Ft |
| 12/17/2023 12/17/23 | Off Market | $46,251 | -- | -- |
| 12/17/2023 12/17/23 | Off Market | $139,000 | -- | -- |
| 06/15/2021 06/15/21 | Sold | $139,000 | -0.6% | $61 / Sq Ft |
| 04/10/2021 04/10/21 | Pending | -- | -- | -- |
| 03/31/2021 03/31/21 | For Sale | $139,900 | +202.5% | $61 / Sq Ft |
| 10/17/2014 10/17/14 | Sold | $46,251 | +15.6% | $20 / Sq Ft |
| 09/22/2014 09/22/14 | Pending | -- | -- | -- |
| 09/11/2014 09/11/14 | For Sale | $40,000 | -- | $18 / Sq Ft |
Similar Home in the area
Source: Stellar MLS
MLS Number: OM692634



