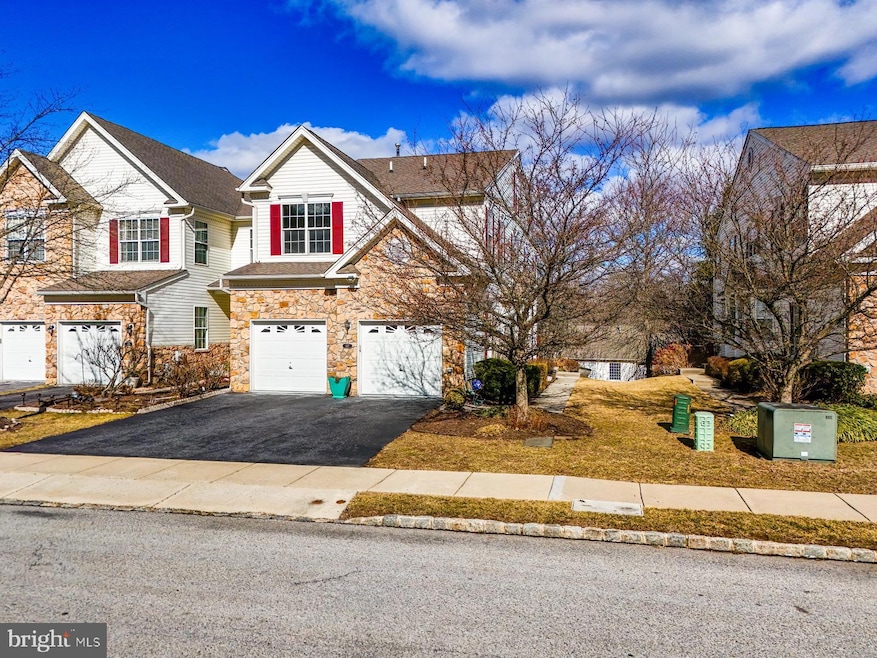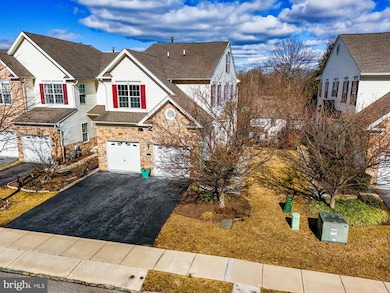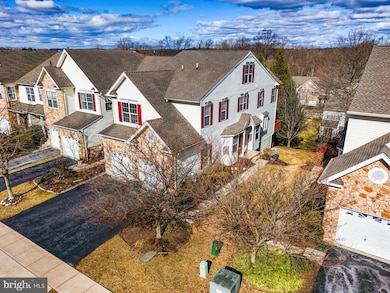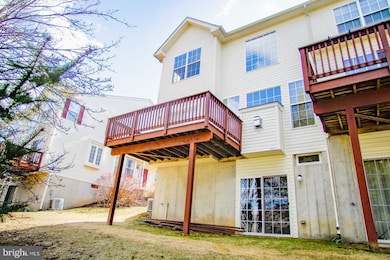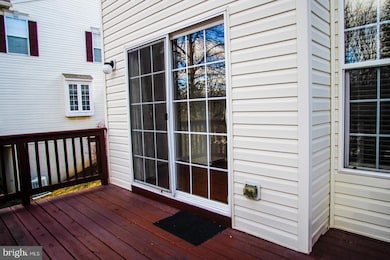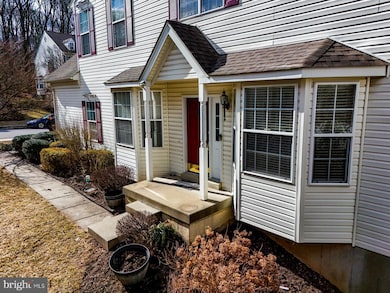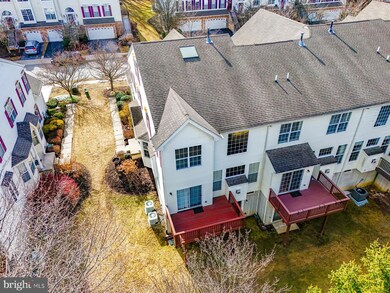
137 Fringetree Dr West Chester, PA 19380
Estimated payment $4,172/month
Highlights
- Popular Property
- Deck
- Loft
- Mary C Howse Elementary School Rated A
- Traditional Architecture
- Community Pool
About This Home
**Northeast-facing****Stunning 3-Bedroom, 2.5-Bath** **large loft can be used as 4th bedroom ****End Unit Townhome with 2 car garage in Whiteland Woods** Move right into this beautifully updated townhome in the highly sought-after Whiteland Woods community! This end-unit home offers 3 spacious bedrooms, 2.5 baths, a 2-car garage, and a walk-out basement—perfect for comfortable living. Step into the formal living and dining room, where soaring high ceilings and gleaming hardwood floors create a warm and inviting atmosphere. The eat-in kitchen is a chef’s delight, featuring granite countertops, a ceramic tile backsplash, and gas cooking. Relax in the cozy family room with a gas fireplace, perfect for chilly evenings. The second floor boasts a luxurious primary suite with a soaking tub, walk-in shower, and dual sinks, along with two additional bedrooms, a hall bath, and the convenience of a second-floor laundry. Additional features include carpeting, hardwood floors, a loft, an added humidifier, and a whole house water softener plant. Enjoy the walk-out basement, offering endless possibilities for additional living or entertainment space. As part of the Whiteland Woods community, you’ll have access to top-tier amenities, including a clubhouse, swimming pool, tennis courts, gym, and scenic walking trails. Located just minutes from major shopping centers and highways, this home is in an ideal location for convenience and comfort. So don’t miss this move-in-ready gem—schedule a tour today!
Townhouse Details
Home Type
- Townhome
Est. Annual Taxes
- $6,305
Year Built
- Built in 2003
HOA Fees
- $293 Monthly HOA Fees
Parking
- 2 Car Attached Garage
- Front Facing Garage
Home Design
- Traditional Architecture
- Aluminum Siding
- Vinyl Siding
- Concrete Perimeter Foundation
Interior Spaces
- 2,882 Sq Ft Home
- Property has 2 Levels
- Ceiling height of 9 feet or more
- Ceiling Fan
- Gas Fireplace
- Family Room
- Living Room
- Dining Room
- Loft
- Home Security System
- Laundry on upper level
Kitchen
- Eat-In Kitchen
- Butlers Pantry
- Kitchen Island
Bedrooms and Bathrooms
- 3 Bedrooms
- En-Suite Primary Bedroom
Unfinished Basement
- Basement Fills Entire Space Under The House
- Exterior Basement Entry
Schools
- Peirce Middle School
- B. Reed Henderson High School
Utilities
- Forced Air Heating and Cooling System
- Water Treatment System
- Natural Gas Water Heater
- Cable TV Available
Additional Features
- Deck
- 2,929 Sq Ft Lot
Listing and Financial Details
- Tax Lot 0150
- Assessor Parcel Number 41-05L-0150
Community Details
Overview
- Association fees include pool(s), common area maintenance, lawn maintenance, snow removal, management
- $1,000 Other One-Time Fees
- Whiteland Woods Subdivision
Recreation
- Tennis Courts
- Community Playground
- Community Pool
Map
Home Values in the Area
Average Home Value in this Area
Tax History
| Year | Tax Paid | Tax Assessment Tax Assessment Total Assessment is a certain percentage of the fair market value that is determined by local assessors to be the total taxable value of land and additions on the property. | Land | Improvement |
|---|---|---|---|---|
| 2024 | $6,242 | $215,330 | $31,310 | $184,020 |
| 2023 | $5,965 | $215,330 | $31,310 | $184,020 |
| 2022 | $5,884 | $215,330 | $31,310 | $184,020 |
| 2021 | $5,798 | $215,330 | $31,310 | $184,020 |
| 2020 | $5,759 | $215,330 | $31,310 | $184,020 |
| 2019 | $5,676 | $215,330 | $31,310 | $184,020 |
| 2018 | $5,550 | $215,330 | $31,310 | $184,020 |
| 2017 | $5,423 | $215,330 | $31,310 | $184,020 |
| 2016 | $4,668 | $215,330 | $31,310 | $184,020 |
| 2015 | $4,668 | $215,330 | $31,310 | $184,020 |
| 2014 | $4,668 | $215,330 | $31,310 | $184,020 |
Property History
| Date | Event | Price | Change | Sq Ft Price |
|---|---|---|---|---|
| 04/24/2025 04/24/25 | Price Changed | $601,000 | 0.0% | $209 / Sq Ft |
| 04/24/2025 04/24/25 | For Rent | $3,500 | 0.0% | -- |
| 04/16/2025 04/16/25 | Price Changed | $610,999 | -0.8% | $212 / Sq Ft |
| 03/21/2025 03/21/25 | For Sale | $615,999 | 0.0% | $214 / Sq Ft |
| 03/18/2025 03/18/25 | Price Changed | $615,999 | +57.7% | $214 / Sq Ft |
| 06/16/2016 06/16/16 | Sold | $390,500 | -1.1% | $135 / Sq Ft |
| 03/29/2016 03/29/16 | Price Changed | $395,000 | +2.6% | $137 / Sq Ft |
| 03/26/2016 03/26/16 | Pending | -- | -- | -- |
| 03/24/2016 03/24/16 | For Sale | $385,000 | +13.9% | $134 / Sq Ft |
| 06/15/2012 06/15/12 | Sold | $338,000 | -4.5% | $117 / Sq Ft |
| 05/17/2012 05/17/12 | Pending | -- | -- | -- |
| 04/10/2012 04/10/12 | Price Changed | $354,000 | -3.0% | $123 / Sq Ft |
| 04/02/2012 04/02/12 | Price Changed | $365,000 | -3.7% | $127 / Sq Ft |
| 03/26/2012 03/26/12 | For Sale | $379,000 | -- | $132 / Sq Ft |
Deed History
| Date | Type | Sale Price | Title Company |
|---|---|---|---|
| Deed | $390,500 | None Available | |
| Deed | $338,000 | Commonwealth Land Title Insu | |
| Deed | $379,000 | None Available | |
| Corporate Deed | $321,190 | -- |
Mortgage History
| Date | Status | Loan Amount | Loan Type |
|---|---|---|---|
| Open | $286,543 | New Conventional | |
| Closed | $312,400 | New Conventional | |
| Previous Owner | $304,200 | New Conventional | |
| Previous Owner | $325,000 | Unknown | |
| Previous Owner | $325,000 | Unknown | |
| Previous Owner | $322,000 | Purchase Money Mortgage | |
| Previous Owner | $256,000 | Purchase Money Mortgage |
Similar Homes in West Chester, PA
Source: Bright MLS
MLS Number: PACT2093494
APN: 41-05L-0150.0000
- 203 Silverbell Ct
- 124 Pendula Ct
- 403 Anglesey Terrace
- 256 Torrey Pine Ct
- 402 Hartford Square Unit 55
- 1506 Cardiff Terrace
- 441 Hartford Square Unit 16
- 451 Hartford Square
- 217 Namar Ave
- 218 Hendricks Ave
- 227 Hendricks Ave
- 453 Lynetree Dr Unit 20-D
- 370 W Boot Rd
- 148 Weedon Ct
- 1432 Grove Ave
- 422 Spackman Ln
- 1430 Grove Ave Unit 1MP
- 1430 Grove Ave Unit 1RD
- 1430 Grove Ave Unit 1BLP
- 918 Railway Square Unit 35
