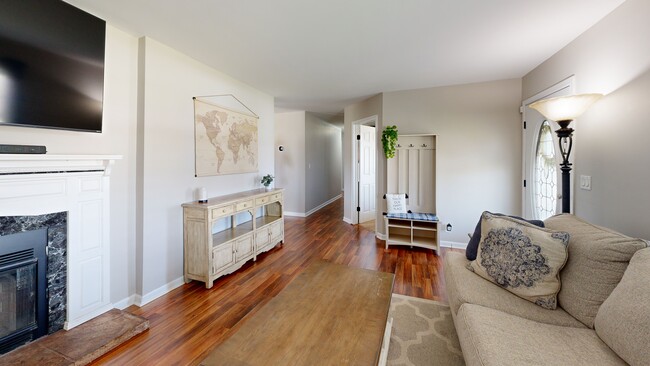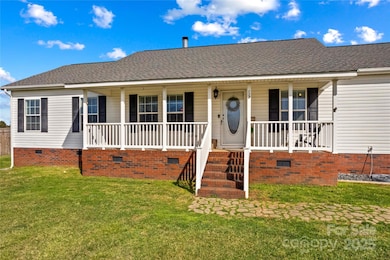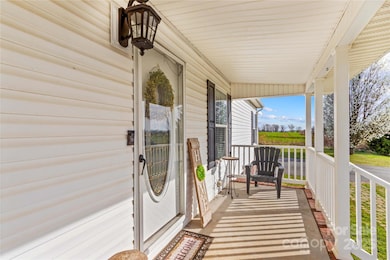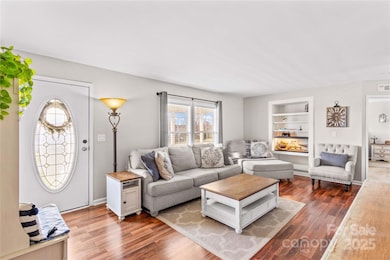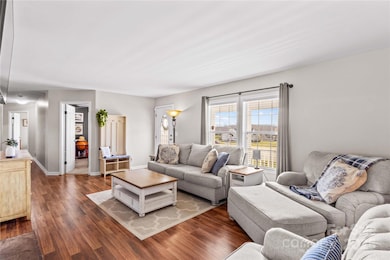
137 Grain Dr Stony Point, NC 28678
Estimated payment $1,773/month
Highlights
- Hot Property
- Deck
- Built-In Features
- Sharon Elementary School Rated A-
- Covered patio or porch
- Walk-In Closet
About This Home
This beautiful home has been meticulously maintained and offers 3 bedrooms and 2 baths with a bonus/flex room. You will love the large kitchen that is complete with stainless appliances, kitchen island, and ample cabinets for storage. Living room has cozy fireplace, gleaming flooring, and convenient built-in shelving. Spacious primary suite offers dual vanity, garden tub, separate shower, and walk-in closet. The back deck overlooks a .57 acre lot with 2 outbuildings and a fire pit area. Great location that is in a country setting but also convenient to shopping, dining, and major highways and interstates.
Listing Agent
Keller Williams Unified Brokerage Email: jillgalliher@gmail.com License #255757

Co-Listing Agent
Keller Williams Unified Brokerage Email: jillgalliher@gmail.com License #312184
Open House Schedule
-
Saturday, April 26, 202511:00 am to 1:00 pm4/26/2025 11:00:00 AM +00:004/26/2025 1:00:00 PM +00:00Add to Calendar
-
Sunday, April 27, 20252:00 to 4:00 pm4/27/2025 2:00:00 PM +00:004/27/2025 4:00:00 PM +00:00Add to Calendar
Property Details
Home Type
- Modular Prefabricated Home
Est. Annual Taxes
- $1,281
Year Built
- Built in 2007
Parking
- Driveway
Home Design
- Vinyl Siding
Interior Spaces
- 1,728 Sq Ft Home
- 1-Story Property
- Built-In Features
- Ceiling Fan
- Living Room with Fireplace
- Crawl Space
- Laundry Room
Kitchen
- Electric Range
- Microwave
- Dishwasher
- Kitchen Island
Bedrooms and Bathrooms
- 3 Main Level Bedrooms
- Walk-In Closet
- 2 Full Bathrooms
- Garden Bath
Outdoor Features
- Deck
- Covered patio or porch
- Fire Pit
- Outbuilding
Utilities
- Heat Pump System
- Septic Tank
Community Details
- Cain Road Estates Subdivision
Listing and Financial Details
- Assessor Parcel Number 3796-00-6050.000
Map
Home Values in the Area
Average Home Value in this Area
Tax History
| Year | Tax Paid | Tax Assessment Tax Assessment Total Assessment is a certain percentage of the fair market value that is determined by local assessors to be the total taxable value of land and additions on the property. | Land | Improvement |
|---|---|---|---|---|
| 2024 | $1,281 | $206,930 | $25,000 | $181,930 |
| 2023 | $1,281 | $206,930 | $25,000 | $181,930 |
| 2022 | $1,010 | $151,340 | $17,000 | $134,340 |
| 2021 | $1,006 | $151,340 | $17,000 | $134,340 |
| 2020 | $915 | $136,830 | $17,000 | $119,830 |
| 2019 | $874 | $136,830 | $17,000 | $119,830 |
| 2018 | $794 | $124,140 | $17,000 | $107,140 |
| 2017 | $794 | $124,140 | $17,000 | $107,140 |
| 2016 | $794 | $124,140 | $17,000 | $107,140 |
| 2015 | $794 | $124,140 | $17,000 | $107,140 |
| 2014 | $799 | $137,120 | $17,000 | $120,120 |
Property History
| Date | Event | Price | Change | Sq Ft Price |
|---|---|---|---|---|
| 04/14/2025 04/14/25 | Price Changed | $299,000 | -3.5% | $173 / Sq Ft |
| 03/25/2025 03/25/25 | For Sale | $310,000 | +60.6% | $179 / Sq Ft |
| 01/21/2021 01/21/21 | Sold | $193,000 | -3.0% | $108 / Sq Ft |
| 10/21/2020 10/21/20 | Pending | -- | -- | -- |
| 10/14/2020 10/14/20 | For Sale | $199,000 | -- | $111 / Sq Ft |
Deed History
| Date | Type | Sale Price | Title Company |
|---|---|---|---|
| Warranty Deed | $193,000 | Tryon Title | |
| Warranty Deed | $20,000 | None Available |
Mortgage History
| Date | Status | Loan Amount | Loan Type |
|---|---|---|---|
| Open | $24,000 | Credit Line Revolving | |
| Open | $193,939 | New Conventional | |
| Previous Owner | $136,800 | New Conventional | |
| Previous Owner | $128,495 | FHA | |
| Previous Owner | $141,382 | FHA |
About the Listing Agent

Since being licensed in 2007, Jill and her team have sold hundreds of homes in Statesville and surrounding areas. Her team has deep, local roots and is a proponent of small-town life. They love their local shops, restaurants, local breweries, and small businesses.
Jill's Other Listings
Source: Canopy MLS (Canopy Realtor® Association)
MLS Number: 4238681
APN: 3796-00-6050.000
- 590 County Line Rd
- 153 Pattys Place
- 150 Parker Feimster Ln
- 568 Drumstand Rd
- 51 Rosemont Dr
- 4723 Old Mountain Rd
- 148 Fairchase Cir Unit 48
- 182 Fairchase Cir Unit 50
- 104 Fairchase Cir Unit 44
- 188 Fairchase Cir Unit 51
- 280 Fairchase Cir Unit 59
- 196 Fairchase Cir Unit 52
- 264 Fairchase Cir Unit 57
- 252 Fairchase Cir Unit 56
- 238 Fairchase Cir Unit 54
- 115 Cherry Blossom Ln Unit 3
- 1065 Hunter Bridge Rd
- 133 Plank Barn Ln
- 133 Hallmark Estates Dr
- 507 E Lackey Farm Rd

