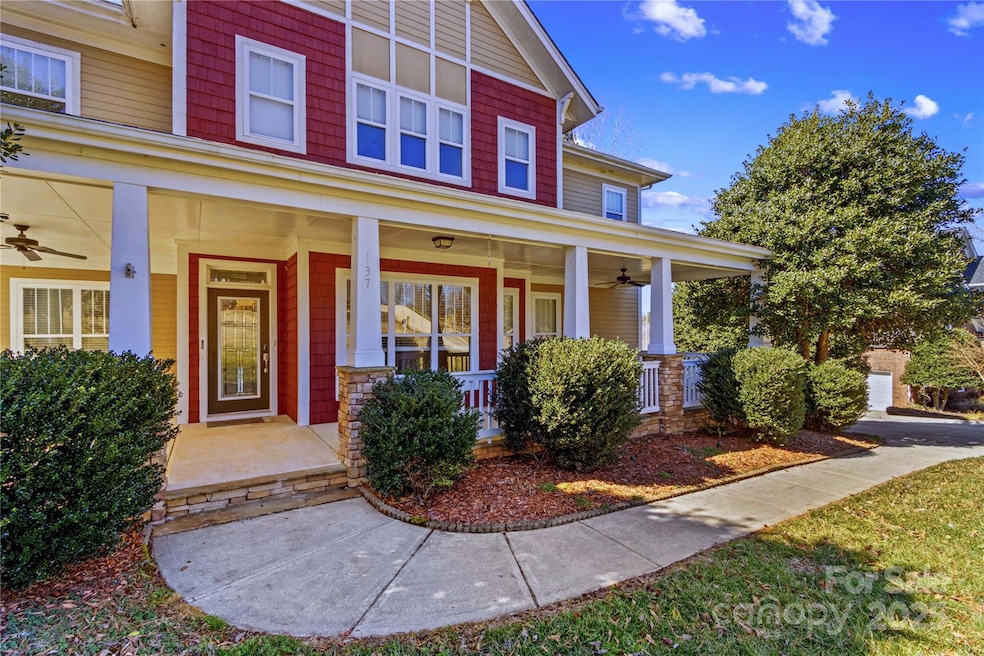
137 Hunters Hill Dr Statesville, NC 28677
Estimated payment $3,374/month
Highlights
- Golf Course Community
- Open Floorplan
- Wood Flooring
- Golf Course View
- Clubhouse
- Community Pool
About This Home
Welcome to a stunning two-story home in the desirable Larkin community of Statesville. This beautifully remodeled home features an open floor plan with a modern kitchen boasting white quartz countertops and backsplash, true hardwoods on both floors, new carpet in bedrooms and updated cabinets- hardware and faucets in upstairs bathrooms. The home’s 9-foot ceilings on both levels enhance the spacious and airy feel. The grand front porch and covered deck will entice you for morning coffee or that evening glass of wine! Located in the vibrant Larkin community, this home offers more than just a place to live—it provides a lifestyle. Larkin is home to The 500 Club, a newly updated and renovated golf course featuring a 16,000 square foot clubhouse, multiple dining options, indoor golf simulators, an arcade, live music, and 8 lighted pickleball courts, making it a hub for both relaxation and entertainment. Too many features to list so check out our feature sheet. Convenient to I-77 and I-40!
Listing Agent
EXP Realty LLC Mooresville Brokerage Phone: 704-657-8995 License #248876

Home Details
Home Type
- Single Family
Est. Annual Taxes
- $4,929
Year Built
- Built in 2006
Lot Details
- Lot Dimensions are 97x192x97x194
- Irrigation
- Property is zoned R8MF
HOA Fees
- $33 Monthly HOA Fees
Parking
- 2 Car Attached Garage
- Garage Door Opener
- Driveway
Home Design
- Stone Siding
Interior Spaces
- 2-Story Property
- Open Floorplan
- Wet Bar
- French Doors
- Entrance Foyer
- Living Room with Fireplace
- Golf Course Views
- Crawl Space
- Pull Down Stairs to Attic
Kitchen
- Breakfast Bar
- Built-In Double Convection Oven
- Gas Cooktop
- Microwave
- Dishwasher
- Kitchen Island
Flooring
- Wood
- Tile
Bedrooms and Bathrooms
- 4 Bedrooms
- Walk-In Closet
- Garden Bath
Laundry
- Laundry Room
- Washer and Electric Dryer Hookup
Outdoor Features
- Covered patio or porch
Schools
- Troutman Elementary And Middle School
- South Iredell High School
Utilities
- Central Heating and Cooling System
- Heating System Uses Natural Gas
- Underground Utilities
- Gas Water Heater
- Cable TV Available
Listing and Financial Details
- Assessor Parcel Number 4743-42-0144.000
Community Details
Overview
- William Douglas Mgmnt Association, Phone Number (704) 347-8900
- Larkin Subdivision
- Mandatory home owners association
Amenities
- Picnic Area
- Clubhouse
Recreation
- Golf Course Community
- Tennis Courts
- Community Playground
- Community Pool
- Putting Green
Security
- Card or Code Access
Map
Home Values in the Area
Average Home Value in this Area
Tax History
| Year | Tax Paid | Tax Assessment Tax Assessment Total Assessment is a certain percentage of the fair market value that is determined by local assessors to be the total taxable value of land and additions on the property. | Land | Improvement |
|---|---|---|---|---|
| 2024 | $4,929 | $478,500 | $60,000 | $418,500 |
| 2023 | $4,929 | $478,500 | $60,000 | $418,500 |
| 2022 | $3,789 | $338,050 | $42,000 | $296,050 |
| 2021 | $3,845 | $338,050 | $42,000 | $296,050 |
| 2020 | $3,845 | $338,050 | $42,000 | $296,050 |
| 2019 | $3,753 | $332,670 | $42,000 | $290,670 |
| 2018 | $3,497 | $329,650 | $46,200 | $283,450 |
| 2017 | $3,427 | $329,650 | $46,200 | $283,450 |
| 2016 | $3,427 | $329,650 | $46,200 | $283,450 |
| 2015 | $3,142 | $329,650 | $46,200 | $283,450 |
| 2014 | $3,396 | $373,640 | $57,750 | $315,890 |
Property History
| Date | Event | Price | Change | Sq Ft Price |
|---|---|---|---|---|
| 03/25/2025 03/25/25 | For Rent | $3,900 | 0.0% | -- |
| 03/10/2025 03/10/25 | Price Changed | $525,000 | -3.7% | $144 / Sq Ft |
| 03/05/2025 03/05/25 | For Sale | $545,000 | +58.5% | $149 / Sq Ft |
| 06/16/2021 06/16/21 | Off Market | $343,900 | -- | -- |
| 09/12/2019 09/12/19 | Sold | $343,900 | -- | $107 / Sq Ft |
Deed History
| Date | Type | Sale Price | Title Company |
|---|---|---|---|
| Quit Claim Deed | -- | Bc Law Firm Pa | |
| Warranty Deed | $344,000 | None Available | |
| Special Warranty Deed | $421,500 | None Available | |
| Warranty Deed | $68,500 | None Available | |
| Deed | -- | -- |
Mortgage History
| Date | Status | Loan Amount | Loan Type |
|---|---|---|---|
| Open | $494,450 | Credit Line Revolving | |
| Previous Owner | $405,000 | Credit Line Revolving | |
| Previous Owner | $309,510 | New Conventional | |
| Previous Owner | $340,400 | New Conventional | |
| Previous Owner | $337,068 | Purchase Money Mortgage | |
| Previous Owner | $63,200 | Credit Line Revolving |
Similar Homes in Statesville, NC
Source: Canopy MLS (Canopy Realtor® Association)
MLS Number: 4230456
APN: 4743-42-0144.000
- 104 Fox Den Cir
- 111 Canada Dr
- 149 Canada Dr
- 136 Margo Ln
- 138 Margo Ln
- 115 Players Park Cir
- 140 Jana Dr
- 139 Tenth Green Ct
- 137 10th Green Ct
- 135 Tenth Green Ct
- 218 Canada Dr
- 214 Fox Den Cir
- 108 Megby Trail
- 107 Megby Trail
- 111 Megby Trail
- 103 Bunker Hill Ln
- 201 Wedge View Way
- 112 Wedge View Way
- 105 Megby Trail
- 126 Fleming Dr






