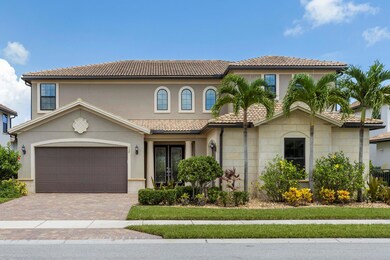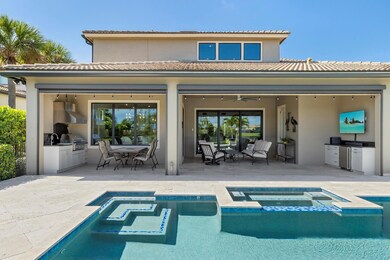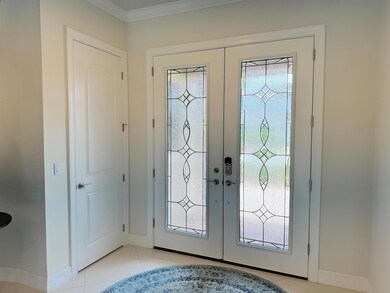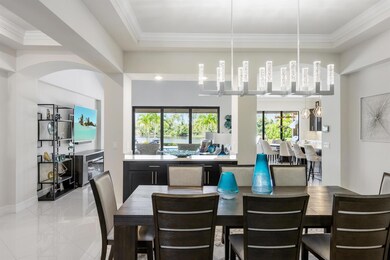
137 Indigo River Point Jupiter, FL 33478
Jupiter Farms NeighborhoodHighlights
- Lake Front
- Home Theater
- Gated Community
- Independence Middle School Rated A-
- Heated Spa
- Clubhouse
About This Home
As of March 2025Exceptional value in gated Sonoma Isles, impeccable condition, 5,393 sq ft with important CABANA BATH, 5 BR/6.5 BA. Largest covered lanai w/remote screens, gas BBQ kitchen, wide lake & island preserve view, heated salt water pool and spa w/waterfall, fire bowls, gas fire pit, raised garden beds, fenced yard. Extensive structural and design upgrades, smart home, 3 AC's, whole home gas generator, impact glass, plantation shutters, crown molding, tinted windows and 2/1 split garages with storage, built in drop zones at both garage entries. The 2nd floor home theatre is 6th BR on tax roll with dual closets. Ext gourmet kitchen with pantry closet and large island. Extended owners suite, retreat, lg custom closet and enlarged shower. Grand staircase to 2nd floor features 3 BR/3BA, loft, media.
Home Details
Home Type
- Single Family
Est. Annual Taxes
- $19,268
Year Built
- Built in 2019
Lot Details
- 10,555 Sq Ft Lot
- Lake Front
- Fenced
- Sprinkler System
- Property is zoned R1(cit
HOA Fees
- $596 Monthly HOA Fees
Parking
- 3 Car Attached Garage
- Garage Door Opener
- Driveway
Home Design
- Barrel Roof Shape
- Frame Construction
Interior Spaces
- 5,393 Sq Ft Home
- 2-Story Property
- Vaulted Ceiling
- Ceiling Fan
- Tinted Windows
- Plantation Shutters
- French Doors
- Entrance Foyer
- Great Room
- Formal Dining Room
- Home Theater
- Den
- Loft
- Lake Views
Kitchen
- Eat-In Kitchen
- Built-In Oven
- Cooktop
- Microwave
- Ice Maker
- Dishwasher
- Disposal
Flooring
- Wood
- Carpet
- Tile
Bedrooms and Bathrooms
- 6 Bedrooms
- Walk-In Closet
- Separate Shower in Primary Bathroom
Laundry
- Laundry Room
- Dryer
- Washer
- Laundry Tub
Home Security
- Home Security System
- Security Gate
- Impact Glass
- Fire and Smoke Detector
Pool
- Heated Spa
- Gunite Pool
- Saltwater Pool
- Fence Around Pool
- Pool Equipment or Cover
Outdoor Features
- Patio
- Outdoor Grill
Schools
- Jerry Thomas Elementary School
- Independence Middle School
- Jupiter High School
Utilities
- Central Heating and Cooling System
- Underground Utilities
- Gas Water Heater
- Cable TV Available
Listing and Financial Details
- Assessor Parcel Number 30424032050001570
- Seller Considering Concessions
Community Details
Overview
- Association fees include management, common areas, ground maintenance, pest control, internet
- Built by DiVosta Homes
- Sonoma Isles Subdivision, Garden Vista Floorplan
Amenities
- Clubhouse
- Community Wi-Fi
Recreation
- Tennis Courts
- Pickleball Courts
- Community Pool
- Community Spa
Security
- Gated Community
Map
Home Values in the Area
Average Home Value in this Area
Property History
| Date | Event | Price | Change | Sq Ft Price |
|---|---|---|---|---|
| 03/04/2025 03/04/25 | Sold | $2,300,000 | -8.0% | $426 / Sq Ft |
| 02/12/2025 02/12/25 | Pending | -- | -- | -- |
| 01/09/2025 01/09/25 | Price Changed | $2,500,000 | -6.5% | $464 / Sq Ft |
| 08/16/2024 08/16/24 | For Sale | $2,675,000 | +132.7% | $496 / Sq Ft |
| 09/25/2019 09/25/19 | Sold | $1,149,410 | -8.4% | $223 / Sq Ft |
| 08/26/2019 08/26/19 | Pending | -- | -- | -- |
| 07/02/2019 07/02/19 | For Sale | $1,255,065 | -- | $243 / Sq Ft |
Tax History
| Year | Tax Paid | Tax Assessment Tax Assessment Total Assessment is a certain percentage of the fair market value that is determined by local assessors to be the total taxable value of land and additions on the property. | Land | Improvement |
|---|---|---|---|---|
| 2024 | $19,481 | $1,134,865 | -- | -- |
| 2023 | $19,268 | $1,101,811 | $0 | $0 |
| 2022 | $19,324 | $1,069,719 | $0 | $0 |
| 2021 | $19,241 | $1,038,562 | $0 | $0 |
| 2020 | $18,545 | $985,959 | $160,000 | $825,959 |
| 2019 | $3,541 | $160,000 | $160,000 | $0 |
| 2018 | $3,298 | $160,000 | $160,000 | $0 |
| 2017 | $3,148 | $120,000 | $120,000 | $0 |
Deed History
| Date | Type | Sale Price | Title Company |
|---|---|---|---|
| Warranty Deed | $2,300,000 | First American Title Insurance | |
| Warranty Deed | $2,300,000 | First American Title Insurance | |
| Interfamily Deed Transfer | -- | Accommodation | |
| Warranty Deed | $1,149,410 | Pgp Title |
Similar Homes in Jupiter, FL
Source: BeachesMLS
MLS Number: R11013225
APN: 30-42-40-32-05-000-1570
- 105 Indigo River Point
- 129 Blanca Isles Ln
- 121 Blanca Isles Ln
- 440 Sonoma Isles Cir
- 467 Sonoma Isles Cir
- 122 Cerulean Key Way
- 117 Cerulean Key Way
- 540 Sonoma Isles Cir
- 237 Sonoma Isles Cir
- 110 Echelon Crest Trail
- 323 Sonoma Isles Cir
- 136 Steeple Cir
- 212 Behring Way
- 197 Umbrella Place
- 189 Umbrella Place
- 111 Rosalia Ct
- 423 Rudder Cay Way
- 119 Manor Cir
- 112 Manor Cir
- 111 Manor Cir






