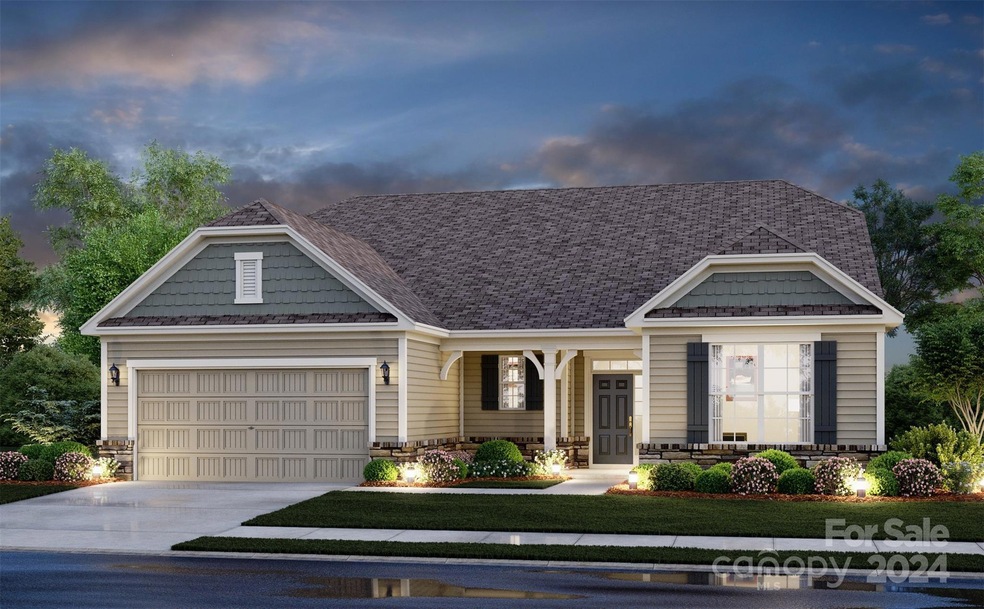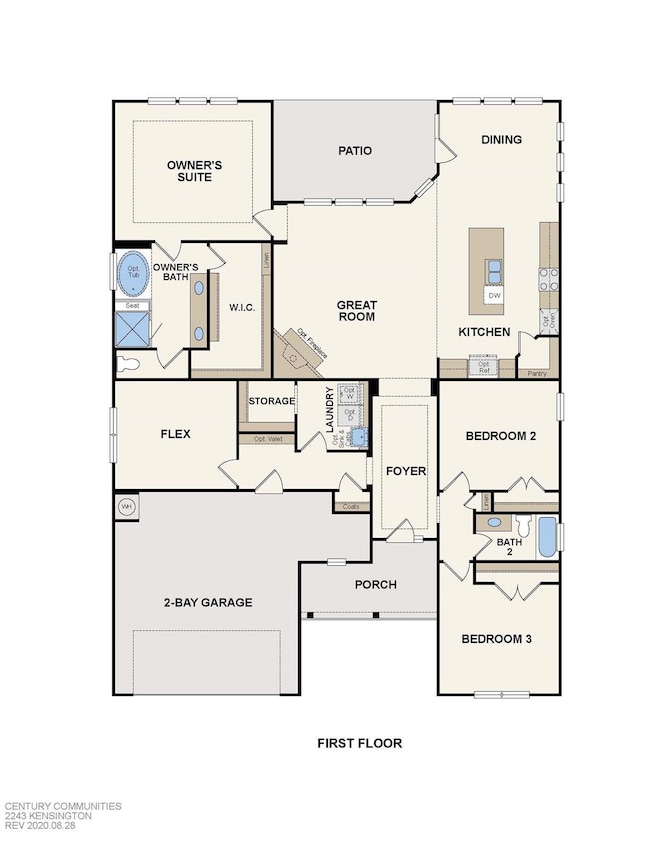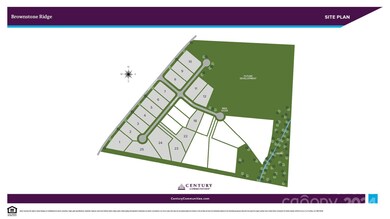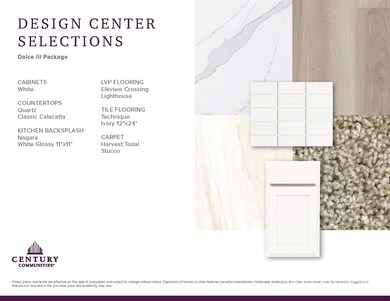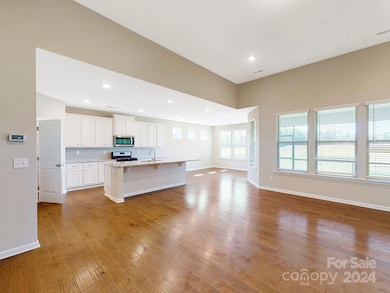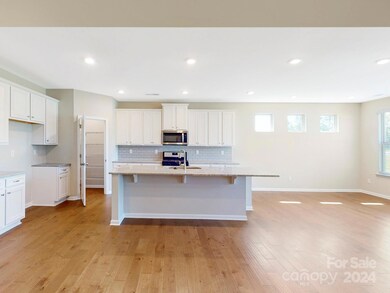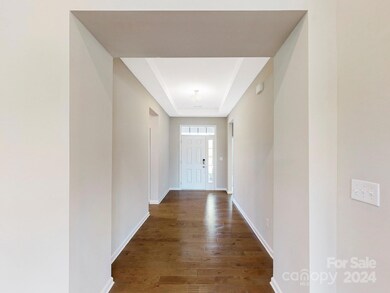
137 Jentri Way Mooresville, NC 28115
Estimated payment $3,371/month
Highlights
- New Construction
- Ranch Style House
- 2 Car Attached Garage
- East Mooresville Intermediate School Rated A-
- Front Porch
- Laundry Room
About This Home
Welcome to this stunning 3 bedroom ranch. This immaculate home boasts a gourmet kitchen with top of the line appliances, perfect for entertaining and culinary enthusiasts alike. The spacious layout includes a versatile flex space that can be tailored to suit your lifestyle, whether as a home office, gym, or playroom. This property offers spacious indoor living and vast outdoor greenery. Don't miss this exceptional opportunity to live in style on nearly an acre of land.
Listing Agent
CCNC Realty Group LLC Brokerage Email: gina.anderson@centurycommunities.com License #208133
Home Details
Home Type
- Single Family
Est. Annual Taxes
- $345
Year Built
- Built in 2024 | New Construction
HOA Fees
- $83 Monthly HOA Fees
Parking
- 2 Car Attached Garage
- Driveway
Home Design
- Ranch Style House
- Traditional Architecture
- Stone Veneer
Interior Spaces
- 2,243 Sq Ft Home
- Family Room with Fireplace
- Crawl Space
- Pull Down Stairs to Attic
Kitchen
- Microwave
- Dishwasher
- Disposal
Flooring
- Tile
- Vinyl
Bedrooms and Bathrooms
- 3 Main Level Bedrooms
Laundry
- Laundry Room
- Electric Dryer Hookup
Schools
- Shepherd Elementary School
- Lakeshore Middle School
- South Iredell High School
Utilities
- Central Air
- Heat Pump System
- Electric Water Heater
- Septic Tank
- Cable TV Available
Additional Features
- More Than Two Accessible Exits
- Front Porch
Community Details
- Cusick Association, Phone Number (704) 544-7779
- Built by Century Communities
- Brownstone Ridge Subdivision, Kensington Floorplan
- Mandatory home owners association
Listing and Financial Details
- Assessor Parcel Number 4678-54-0869.000
Map
Home Values in the Area
Average Home Value in this Area
Tax History
| Year | Tax Paid | Tax Assessment Tax Assessment Total Assessment is a certain percentage of the fair market value that is determined by local assessors to be the total taxable value of land and additions on the property. | Land | Improvement |
|---|---|---|---|---|
| 2024 | $345 | $55,000 | $55,000 | $0 |
| 2023 | $325 | $55,000 | $55,000 | $0 |
| 2022 | $282 | $45,000 | $45,000 | $0 |
Property History
| Date | Event | Price | Change | Sq Ft Price |
|---|---|---|---|---|
| 03/15/2025 03/15/25 | Pending | -- | -- | -- |
| 03/07/2025 03/07/25 | Price Changed | $583,990 | +8.1% | $260 / Sq Ft |
| 03/07/2025 03/07/25 | Price Changed | $539,990 | -9.8% | $241 / Sq Ft |
| 02/27/2025 02/27/25 | Price Changed | $598,990 | -3.4% | $267 / Sq Ft |
| 02/21/2025 02/21/25 | Price Changed | $619,850 | +0.8% | $276 / Sq Ft |
| 01/31/2025 01/31/25 | Price Changed | $614,990 | -3.1% | $274 / Sq Ft |
| 01/10/2025 01/10/25 | Price Changed | $634,990 | +0.8% | $283 / Sq Ft |
| 11/15/2024 11/15/24 | Price Changed | $629,990 | -3.1% | $281 / Sq Ft |
| 10/18/2024 10/18/24 | Price Changed | $649,990 | -5.1% | $290 / Sq Ft |
| 08/23/2024 08/23/24 | For Sale | $684,990 | -- | $305 / Sq Ft |
Similar Homes in Mooresville, NC
Source: Canopy MLS (Canopy Realtor® Association)
MLS Number: 4176441
APN: 4678-54-0869.000
