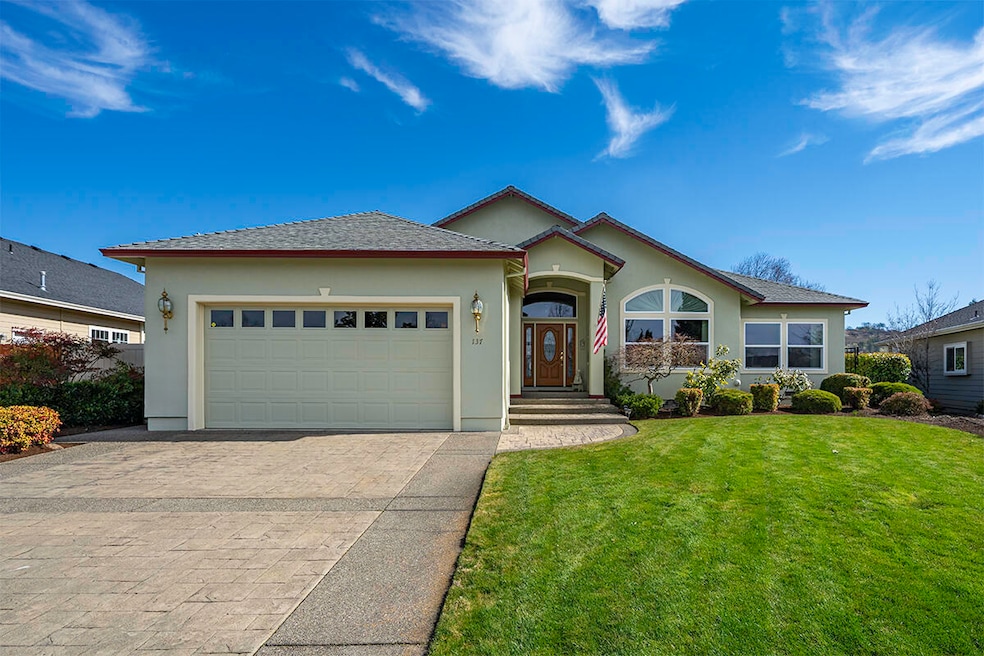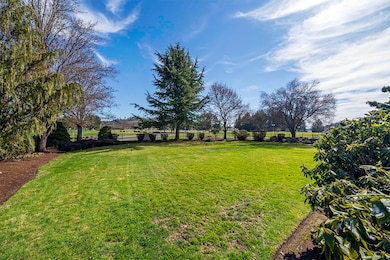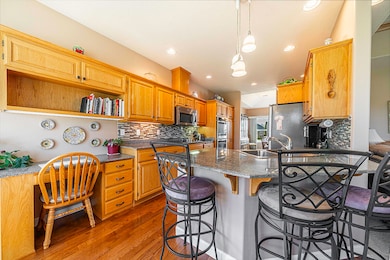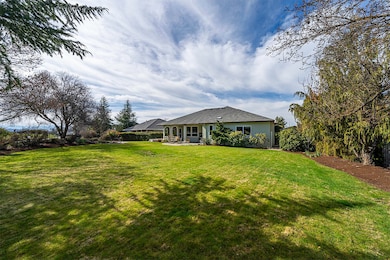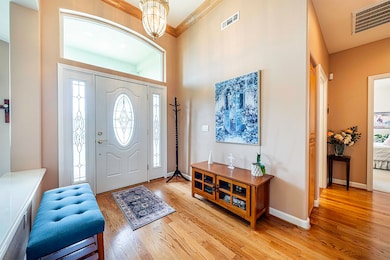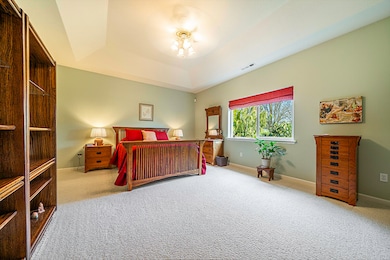
137 Keystone Way Eagle Point, OR 97524
Estimated payment $3,578/month
Highlights
- On Golf Course
- Contemporary Architecture
- Wood Flooring
- Open Floorplan
- Vaulted Ceiling
- Granite Countertops
About This Home
Resort-Style living with breathtaking views of Eagle Point's Robert Trent Jones Golf Course! This immaculately maintained single-story 3 bed, 2 bath home boasts prime golf course frontage and a spacious, beautifully landscaped backyard with mature, low maintenance greenery and water feature. Gracious entryway with an elevated ceiling, expansive living and dining area featuring beautiful window systems, filling the space with natural light and an open, airy feel. Convenient kitchen with granite countertops, breakfast bar, ss appliances and a charming built-in window bench. Large family room with a coffered ceiling and gas fireplace with tile surround and mantle. Luxurious primary suite complete with a sitting area, large walk-in closet, dual sink vanity and roll-in tile shower. Additional highlights include a laundry/mud room with sink and built-in cabinetry, finished 2-car garage with built-ins and stucco exterior. Experience golf course living at its best!
Listing Agent
John L. Scott Medford Brokerage Phone: 541-944-3338 License #891200091

Open House Schedule
-
Sunday, April 27, 20251:00 to 3:00 pm4/27/2025 1:00:00 PM +00:004/27/2025 3:00:00 PM +00:00Add to Calendar
Home Details
Home Type
- Single Family
Est. Annual Taxes
- $4,444
Year Built
- Built in 1998
Lot Details
- 0.3 Acre Lot
- On Golf Course
- Fenced
- Drip System Landscaping
- Level Lot
- Front and Back Yard Sprinklers
- Garden
- Property is zoned R-1-8, R-1-8
HOA Fees
- $32 Monthly HOA Fees
Parking
- 2 Car Attached Garage
- Garage Door Opener
- Driveway
- On-Street Parking
Property Views
- Golf Course
- Territorial
- Neighborhood
Home Design
- Contemporary Architecture
- Frame Construction
- Composition Roof
- Concrete Perimeter Foundation
Interior Spaces
- 2,105 Sq Ft Home
- 1-Story Property
- Open Floorplan
- Built-In Features
- Vaulted Ceiling
- Ceiling Fan
- Skylights
- Gas Fireplace
- Vinyl Clad Windows
- Family Room with Fireplace
- Living Room
- Dining Room
Kitchen
- Breakfast Area or Nook
- Breakfast Bar
- Double Oven
- Cooktop
- Microwave
- Dishwasher
- Granite Countertops
- Disposal
Flooring
- Wood
- Carpet
- Tile
- Vinyl
Bedrooms and Bathrooms
- 3 Bedrooms
- Linen Closet
- Walk-In Closet
- 2 Full Bathrooms
- Double Vanity
- Bathtub with Shower
- Solar Tube
Laundry
- Laundry Room
- Dryer
- Washer
Home Security
- Smart Thermostat
- Carbon Monoxide Detectors
- Fire and Smoke Detector
Eco-Friendly Details
- Sprinklers on Timer
Outdoor Features
- Outdoor Water Feature
- Shed
Schools
- Hillside Elementary School
- Eagle Point Middle School
- Eagle Point High School
Utilities
- Forced Air Heating and Cooling System
- Heating System Uses Natural Gas
- Natural Gas Connected
- Phone Available
- Cable TV Available
Listing and Financial Details
- Assessor Parcel Number 10903188
Community Details
Overview
- Built by Bob Fellows
- Pine Lake Subdivision Phase Ii
- The community has rules related to covenants, conditions, and restrictions
Security
- Security Service
Map
Home Values in the Area
Average Home Value in this Area
Tax History
| Year | Tax Paid | Tax Assessment Tax Assessment Total Assessment is a certain percentage of the fair market value that is determined by local assessors to be the total taxable value of land and additions on the property. | Land | Improvement |
|---|---|---|---|---|
| 2024 | $4,444 | $315,300 | $75,810 | $239,490 |
| 2023 | $4,293 | $306,120 | $73,590 | $232,530 |
| 2022 | $4,176 | $306,120 | $73,590 | $232,530 |
| 2021 | $4,053 | $297,210 | $71,450 | $225,760 |
| 2020 | $4,305 | $288,560 | $69,370 | $219,190 |
| 2019 | $4,239 | $272,000 | $65,400 | $206,600 |
| 2018 | $4,158 | $264,080 | $63,490 | $200,590 |
| 2017 | $4,056 | $264,080 | $63,490 | $200,590 |
| 2016 | $3,977 | $248,930 | $59,840 | $189,090 |
| 2015 | $3,847 | $248,930 | $59,840 | $189,090 |
| 2014 | $3,737 | $234,650 | $56,410 | $178,240 |
Property History
| Date | Event | Price | Change | Sq Ft Price |
|---|---|---|---|---|
| 03/29/2025 03/29/25 | For Sale | $569,000 | 0.0% | $270 / Sq Ft |
| 03/20/2025 03/20/25 | Pending | -- | -- | -- |
| 03/03/2025 03/03/25 | For Sale | $569,000 | +91.6% | $270 / Sq Ft |
| 12/28/2012 12/28/12 | Sold | $297,000 | -3.3% | $141 / Sq Ft |
| 11/07/2012 11/07/12 | Pending | -- | -- | -- |
| 10/15/2012 10/15/12 | For Sale | $307,000 | -- | $146 / Sq Ft |
Deed History
| Date | Type | Sale Price | Title Company |
|---|---|---|---|
| Interfamily Deed Transfer | -- | None Available | |
| Warranty Deed | $297,000 | First American | |
| Warranty Deed | $191,500 | Amerititle |
Mortgage History
| Date | Status | Loan Amount | Loan Type |
|---|---|---|---|
| Open | $237,600 | New Conventional |
Similar Homes in Eagle Point, OR
Source: Southern Oregon MLS
MLS Number: 220196711
APN: 10903188
- 187 Prairie Landing Dr
- 233 Keystone Way
- 121 Valemontd Unit 34
- 115 Valemont Dr Unit 33
- 127 Valemont Dr Unit 35
- 133 Valemont Dr Unit 36
- 139 Valemont Dr Unit 37
- 148 Valemont Dr Unit 11
- 103 Golf View Dr
- 875 St Andrews Way
- 112 Greenmoor Dr
- 106 Valemont Dr Unit 18
- 1244 Stonegate Dr Unit 462
- 1237 Stonegate Dr Unit 483
- 100 Valemont Dr Unit 19
- 0 Echo Way
- 669 Old Waverly Way Unit 20
- 403 Robert Trent Jones Blvd
- 1262 Stonegate Dr Unit 465
- 1268 Stonegate Dr Unit 466
