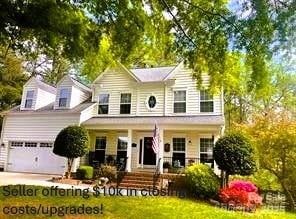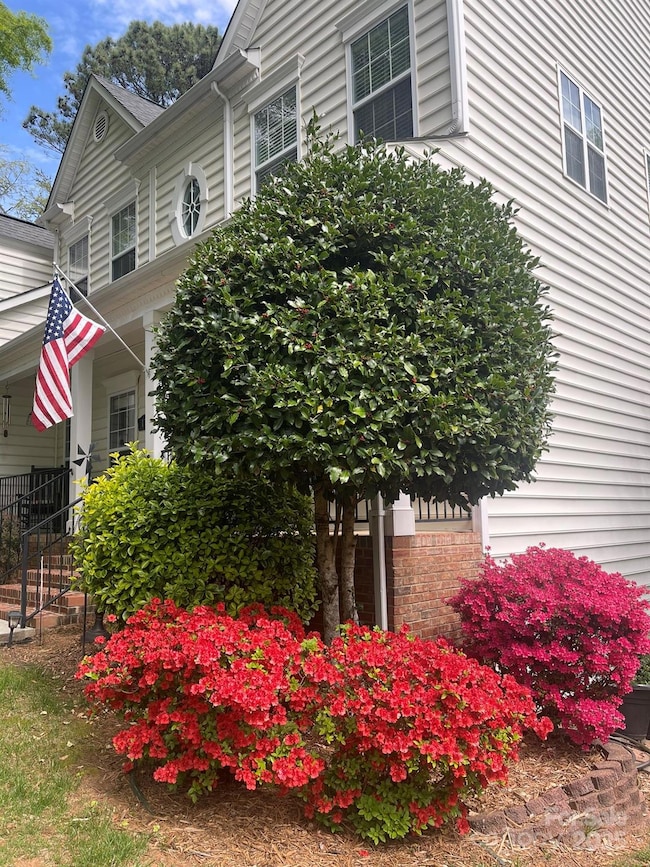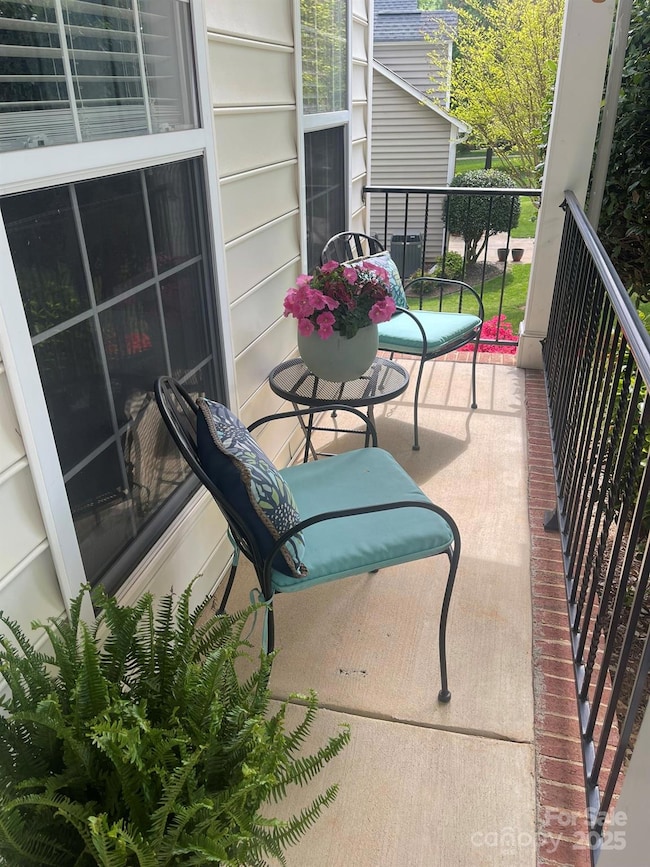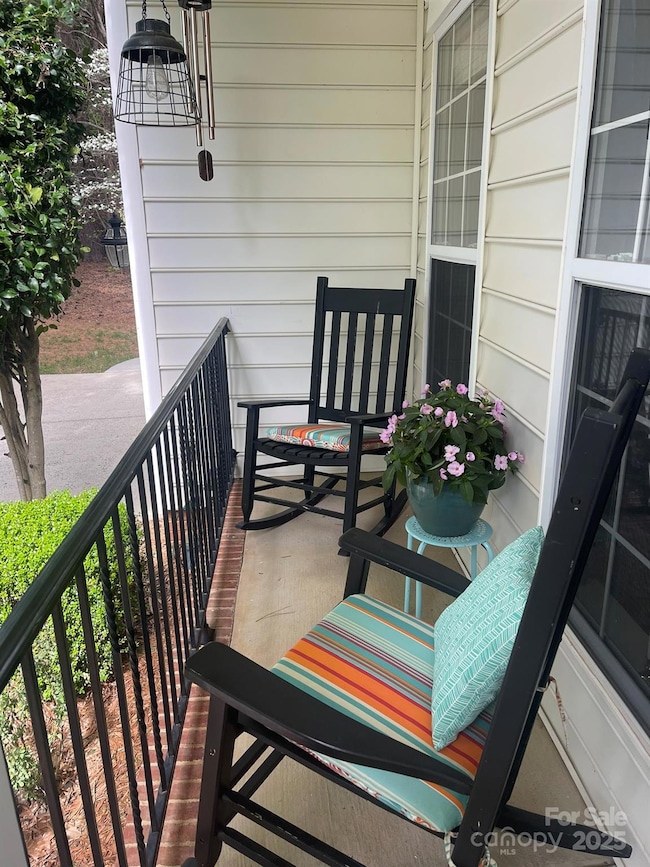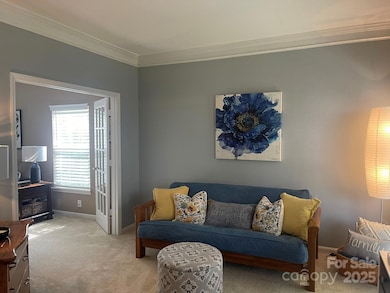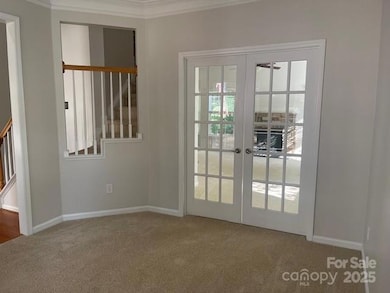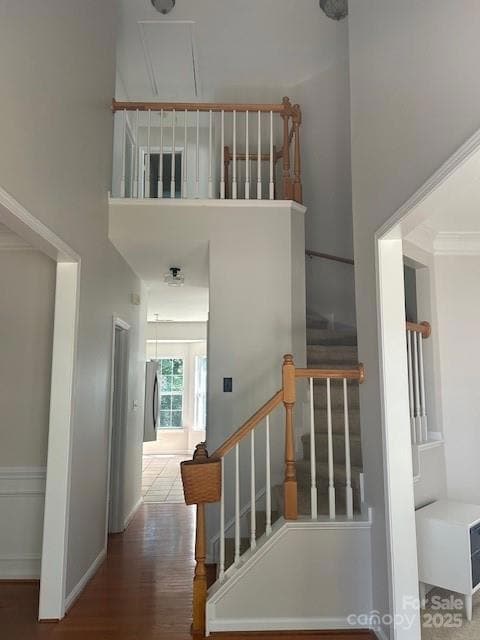
137 Kilborne Rd Mooresville, NC 28117
Lake Norman NeighborhoodEstimated payment $3,492/month
Highlights
- Community Cabanas
- Access To Lake
- Open Floorplan
- Lake Norman Elementary School Rated A-
- RV or Boat Storage in Community
- Deck
About This Home
Contract fell through due to no fault of seller! Rare basement home in lake access community on Lake Norman! Well established neighborhood features 2 pools, boat ramp w/dock, gated boat storage. This immaculate home sits on .39acres with a large 14x16 deck overlooking very private, treed, fenced backyard w/shed. Home has 4 BR, 3 1/2 BA w/lg storage area off BR/bonus upstairs. Basement used as rec room but has a full bath w/walk-in shower & closet. Pool table included w/acceptable offer! Great shop in basement. Home has just been completely repainted & brand new carpet in living, family, staircase, landing, and all upper BR's. Brand new HVAC unit installed 4/24 for upstairs, basement in 2018. Water heater replaced '22. Kitchen features granite, stainless appliances. Primary BA updated w/gorgeous tile, vanities, lighting, and elegant 1920's refurbished clawfoot tub. Seller offering $10k in closing costs/upgrades w/acceptable offer! Close to restaurants, shopping, & award-winning schools!
Listing Agent
EXP Realty LLC Mooresville Brokerage Email: anacka@windstream.net License #180786

Home Details
Home Type
- Single Family
Est. Annual Taxes
- $3,994
Year Built
- Built in 1997
Lot Details
- Back Yard Fenced
- Private Lot
- Wooded Lot
- Property is zoned RLI
HOA Fees
- $67 Monthly HOA Fees
Parking
- 2 Car Attached Garage
- Garage Door Opener
- Driveway
Home Design
- Traditional Architecture
- Composition Roof
- Vinyl Siding
Interior Spaces
- 2-Story Property
- Open Floorplan
- Insulated Windows
- Entrance Foyer
- Great Room with Fireplace
- Pull Down Stairs to Attic
Kitchen
- Self-Cleaning Oven
- Electric Range
- Microwave
- Plumbed For Ice Maker
- Dishwasher
- Kitchen Island
- Disposal
Flooring
- Wood
- Tile
Bedrooms and Bathrooms
- Walk-In Closet
- Garden Bath
Finished Basement
- Walk-Out Basement
- Workshop
- Basement Storage
Outdoor Features
- Access To Lake
- Deck
- Covered patio or porch
- Shed
Schools
- Lake Norman Elementary School
- Woodland Heights Middle School
- Lake Norman High School
Utilities
- Central Air
- Heating System Uses Natural Gas
- Cable TV Available
Listing and Financial Details
- Assessor Parcel Number 4637-42-8285.000
Community Details
Overview
- Bumgardner Assoc Mgmt Association, Phone Number (704) 829-7878
- Wyndham Shores Subdivision
- Mandatory home owners association
Recreation
- RV or Boat Storage in Community
- Community Cabanas
- Community Pool
Map
Home Values in the Area
Average Home Value in this Area
Tax History
| Year | Tax Paid | Tax Assessment Tax Assessment Total Assessment is a certain percentage of the fair market value that is determined by local assessors to be the total taxable value of land and additions on the property. | Land | Improvement |
|---|---|---|---|---|
| 2024 | $3,994 | $385,280 | $80,000 | $305,280 |
| 2023 | $3,994 | $385,280 | $80,000 | $305,280 |
| 2022 | $3,178 | $268,250 | $54,000 | $214,250 |
| 2021 | $3,174 | $268,250 | $54,000 | $214,250 |
| 2020 | $3,174 | $268,250 | $54,000 | $214,250 |
| 2019 | $3,147 | $268,250 | $54,000 | $214,250 |
| 2018 | $2,741 | $231,950 | $54,000 | $177,950 |
| 2017 | $2,681 | $231,950 | $54,000 | $177,950 |
| 2016 | $2,604 | $225,030 | $54,000 | $171,030 |
| 2015 | $2,604 | $225,030 | $54,000 | $171,030 |
| 2014 | $2,410 | $215,780 | $45,000 | $170,780 |
Property History
| Date | Event | Price | Change | Sq Ft Price |
|---|---|---|---|---|
| 04/22/2025 04/22/25 | Price Changed | $555,000 | -2.5% | $203 / Sq Ft |
| 12/20/2024 12/20/24 | Price Changed | $569,000 | -2.7% | $208 / Sq Ft |
| 09/13/2024 09/13/24 | Price Changed | $585,000 | -2.3% | $214 / Sq Ft |
| 07/03/2024 07/03/24 | Price Changed | $599,000 | -2.6% | $219 / Sq Ft |
| 05/01/2024 05/01/24 | For Sale | $614,900 | -- | $225 / Sq Ft |
Deed History
| Date | Type | Sale Price | Title Company |
|---|---|---|---|
| Deed | $176,000 | -- | |
| Deed | $62,000 | -- | |
| Deed | -- | -- |
Mortgage History
| Date | Status | Loan Amount | Loan Type |
|---|---|---|---|
| Open | $180,000 | New Conventional | |
| Closed | $194,692 | Unknown | |
| Closed | $25,000 | Credit Line Revolving | |
| Closed | $186,030 | Unknown | |
| Closed | $82,800 | Credit Line Revolving | |
| Closed | $121,330 | Unknown | |
| Closed | $168,000 | Unknown |
Similar Homes in Mooresville, NC
Source: Canopy MLS (Canopy Realtor® Association)
MLS Number: 4132981
APN: 4637-42-8285.000
- 212 Kilborne Rd
- 129 Morrison Cove Rd
- 324 Patternote Rd
- 213 Patternote Rd
- 113 Patternote Rd
- 171 Longboat Rd
- 131 Ashwood Ln
- 00 Blume Rd
- 115 Keswick Ln
- 191 Oak Village Pkwy
- 0000 Whippoorwill Rd Unit 35
- 123 Kingfisher Dr
- 298 Shadowbrooke Ln
- 255 Fernbrook Dr
- 000 Wood Thrush Ln Unit 27
- 353 Montibello Dr
- 156 Beaten Path Rd
- 105 Burlingame Ct Unit B
- 141 Culpeze Rd
- 112 Serravista St
