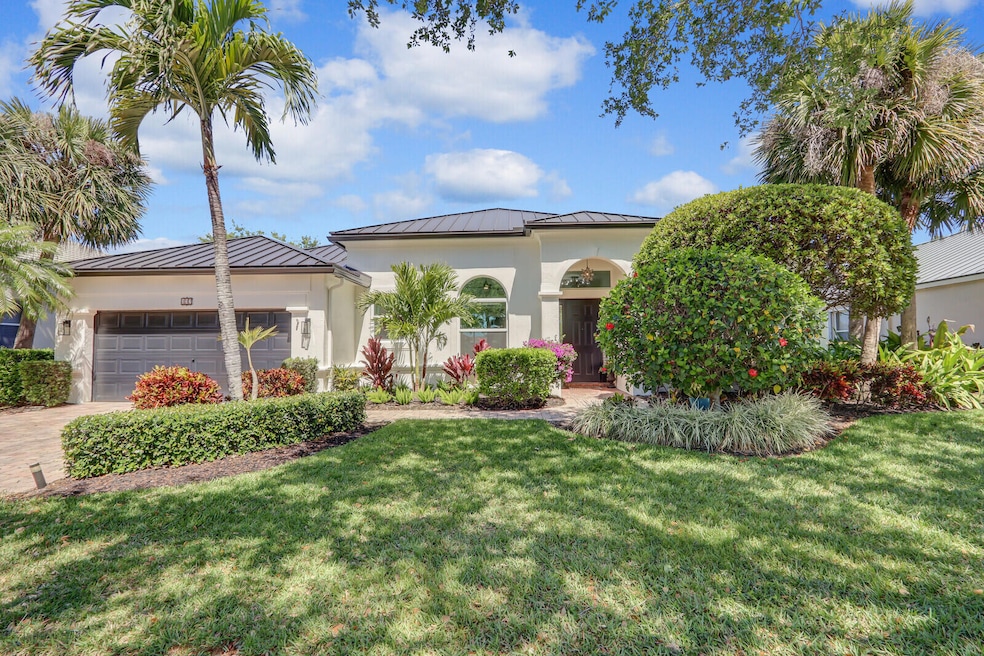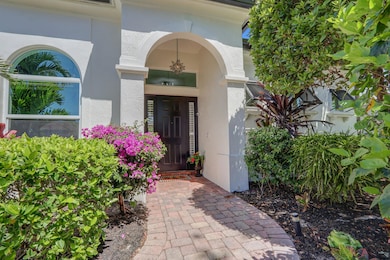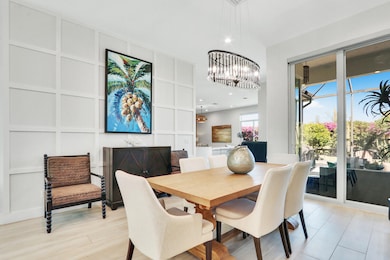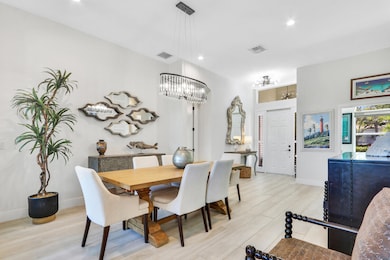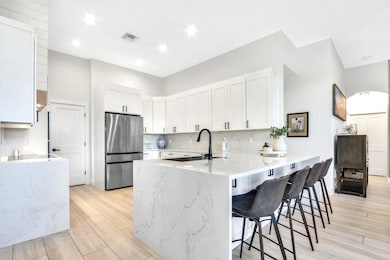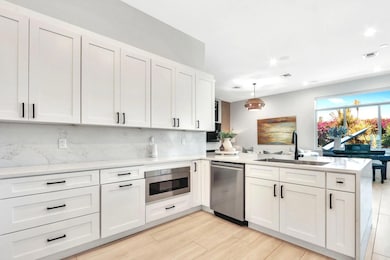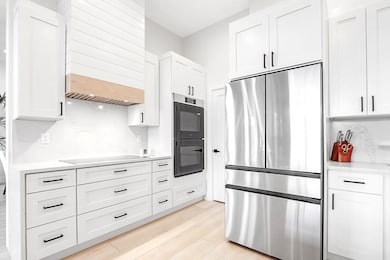
137 Magnolia Way Jupiter, FL 33469
Tequesta NeighborhoodEstimated payment $7,931/month
Highlights
- Room in yard for a pool
- Garden View
- Great Room
- Limestone Creek Elementary School Rated A-
- High Ceiling
- Den
About This Home
Welcome to paradise in this exquisitely renovated 3-bed, 3-bath home w/ flexible office/den space, nestled in the heart of Tequesta's peaceful Riverside Oaks. This one-story CBS residence has been fully updated in '23. Upon entry, you're greeted with a sense of modern luxury, high ceilings, and an abundance of natural light that pours through oversized impact windows to create a bright & airy ambiance. Updates include new wood-look tile flooring throughout, a gourmet kitchen w/ quartz waterfall countertops, new cabinetry, a custom dry bar w/ dual-zone wine cooler, fully renovated bathrooms, custom woodworking throughout, new light fixtures, custom window treatments, new appliances, built-in walk-in closets, an electric fireplace w/ a beautiful accent wall. See add'l info below...
Home Details
Home Type
- Single Family
Est. Annual Taxes
- $7,291
Year Built
- Built in 2004
Lot Details
- 8,024 Sq Ft Lot
- Property is zoned R-1(ci
HOA Fees
- $72 Monthly HOA Fees
Parking
- 2 Car Attached Garage
- Driveway
Home Design
- Metal Roof
Interior Spaces
- 2,351 Sq Ft Home
- 1-Story Property
- Bar
- High Ceiling
- Ceiling Fan
- Decorative Fireplace
- Blinds
- Entrance Foyer
- Great Room
- Formal Dining Room
- Den
- Tile Flooring
- Garden Views
- Home Security System
Kitchen
- Electric Range
- Microwave
- Dishwasher
- Disposal
Bedrooms and Bathrooms
- 4 Bedrooms
- Split Bedroom Floorplan
- Walk-In Closet
- 3 Full Bathrooms
- Dual Sinks
- Separate Shower in Primary Bathroom
Laundry
- Dryer
- Washer
Outdoor Features
- Room in yard for a pool
- Patio
Schools
- Limestone Creek Elementary School
- Jupiter Middle School
- Jupiter High School
Utilities
- Central Heating and Cooling System
- Electric Water Heater
- Cable TV Available
Listing and Financial Details
- Assessor Parcel Number 60424025450000180
- Seller Considering Concessions
Community Details
Overview
- Association fees include common areas
- Riverside Oaks Subdivision
Recreation
- Trails
Map
Home Values in the Area
Average Home Value in this Area
Tax History
| Year | Tax Paid | Tax Assessment Tax Assessment Total Assessment is a certain percentage of the fair market value that is determined by local assessors to be the total taxable value of land and additions on the property. | Land | Improvement |
|---|---|---|---|---|
| 2024 | $4,114 | $389,400 | -- | -- |
| 2023 | $6,229 | $335,006 | $0 | $0 |
| 2022 | $6,188 | $325,249 | $0 | $0 |
| 2021 | $6,116 | $315,776 | $0 | $0 |
| 2020 | $6,054 | $311,416 | $0 | $0 |
| 2019 | $5,965 | $304,414 | $0 | $0 |
| 2018 | $5,612 | $298,738 | $0 | $0 |
| 2017 | $5,557 | $292,594 | $0 | $0 |
| 2016 | $2,788 | $286,576 | $0 | $0 |
| 2015 | $5,656 | $284,584 | $0 | $0 |
| 2014 | $5,660 | $282,325 | $0 | $0 |
Property History
| Date | Event | Price | Change | Sq Ft Price |
|---|---|---|---|---|
| 03/24/2025 03/24/25 | For Sale | $1,299,000 | +52.8% | $553 / Sq Ft |
| 08/10/2023 08/10/23 | Sold | $850,000 | -10.5% | $362 / Sq Ft |
| 08/02/2023 08/02/23 | Pending | -- | -- | -- |
| 05/22/2023 05/22/23 | For Sale | $950,000 | -- | $404 / Sq Ft |
Deed History
| Date | Type | Sale Price | Title Company |
|---|---|---|---|
| Warranty Deed | $850,000 | Counselors Title | |
| Interfamily Deed Transfer | -- | Attorney | |
| Warranty Deed | $410,000 | All Florida Land Title Co | |
| Special Warranty Deed | $364,136 | Enterprise Title Inc |
Similar Homes in the area
Source: BeachesMLS
MLS Number: R11074482
APN: 60-42-40-25-45-000-0180
- 19185 SE Homewood Ave
- 19184 SE Fearnley Dr
- 10 Chapel Ct
- 19787 Hibiscus Dr
- 102 Chapel Ln
- 237 Wingo St
- 19910 N Riverside Dr
- 19052 SE Hillcrest Dr
- 19066 SE Homewood Ave
- 18989 SE Hillcrest Dr
- 18975 SE Homewood Ave
- 4170 Robert St
- 139 Pine Hill Trail W
- 4168 Russell St
- 11813 SE Williams Terrace
- 18986 SE Mayo Dr
- 19906 Wilkinson Leas Rd
- 96 Pinehill Trail E
- 19151 SE Daniel Ln
- 15 Hemlock Ln
