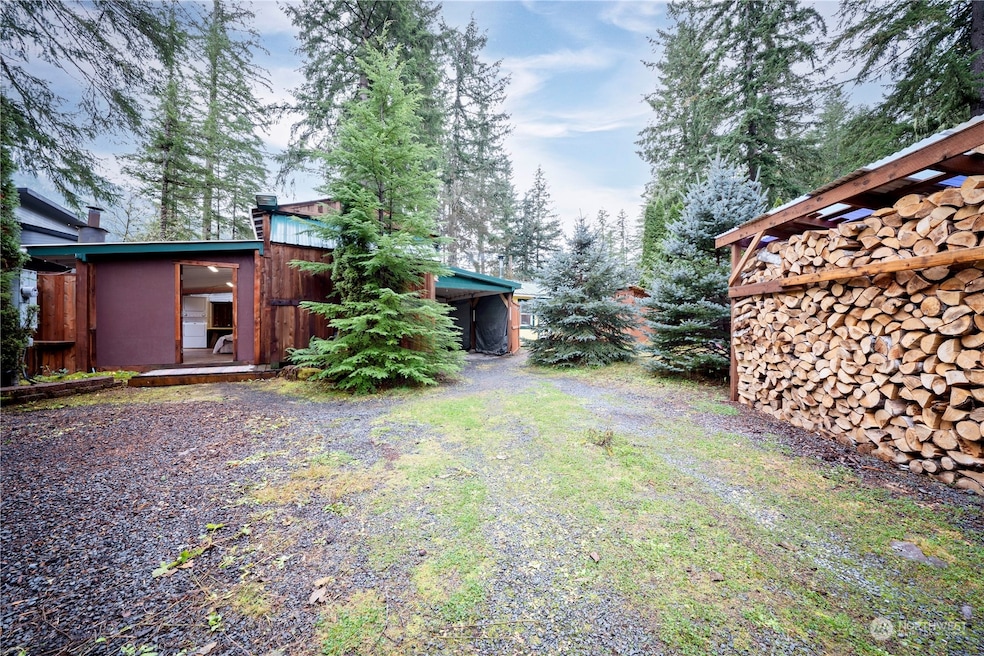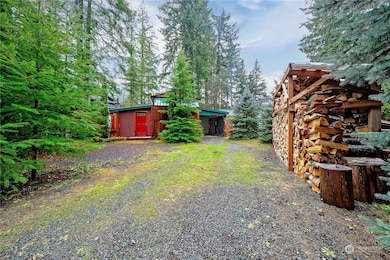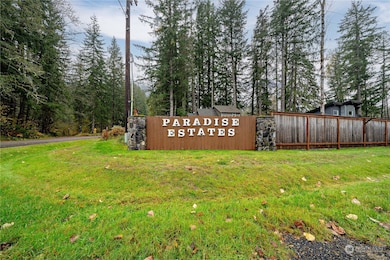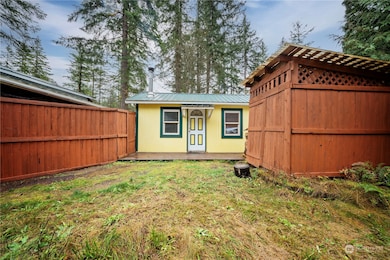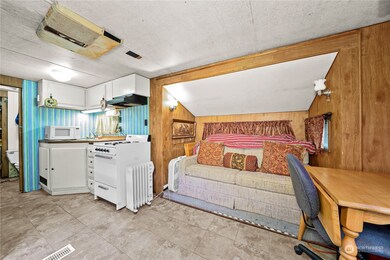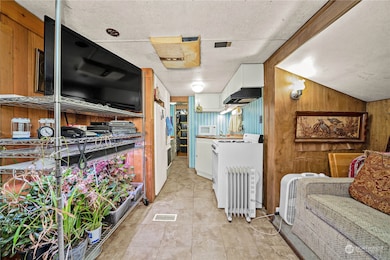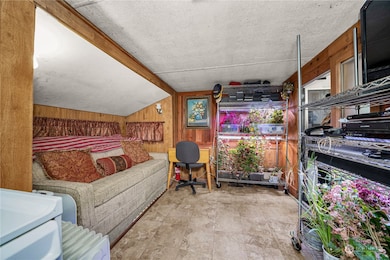137 Mountain View Dr Ashford, WA 98304
Estimated payment $1,354/month
Highlights
- RV Access or Parking
- Wood Burning Stove
- Territorial View
- Clubhouse
- Wooded Lot
- Walk-In Closet
About This Home
Weekend Warriors & Nature Lovers This One’s for You! Craving a cozy mountain escape w/front-row seats to Mt. Rainier? Welcome to Paradise Estates, where the air is crisper, trails are closer, & adventure begins right outside your front door. This fully fenced ¼-acre playground comes w/a 240sqft cabin & a 276sqft Park Model Home perfect for kicking back after a day of hiking, fishing, or swapping trail stories around the outdoor fireplace. There's a wood stove to keep you toasty on those misty mountain nights. Gated entry, community water, power, 3-bedroom septic, washer/dryer. Whether you're dreaming of building your basecamp or creating a Airbnb hideaway, this property’s ready for your wild side. Lace up your boots, paradise is calling.
Source: Northwest Multiple Listing Service (NWMLS)
MLS#: 2305007
Property Details
Home Type
- Mobile/Manufactured
Est. Annual Taxes
- $1,262
Year Built
- Built in 1982
Lot Details
- 6,970 Sq Ft Lot
- Gated Home
- Property is Fully Fenced
- Level Lot
- Wooded Lot
HOA Fees
- $21 Monthly HOA Fees
Home Design
- Cabin
- Block Foundation
- Composition Roof
- Metal Roof
- Wood Siding
- Vinyl Construction Material
Interior Spaces
- 516 Sq Ft Home
- 1-Story Property
- Wood Burning Stove
- Territorial Views
Kitchen
- Stove
- Microwave
Flooring
- Wall to Wall Carpet
- Vinyl
Bedrooms and Bathrooms
- 1 Main Level Bedroom
- Walk-In Closet
- Bathroom on Main Level
- 1 Bathroom
Laundry
- Dryer
- Washer
Parking
- Attached Carport
- RV Access or Parking
Outdoor Features
- Patio
- Outbuilding
Schools
- Columbia Crest Elementary School
- Eatonville Mid Middle School
- Eatonville High School
Utilities
- Forced Air Heating System
- Generator Hookup
- Propane
- Water Heater
- Septic Tank
Additional Features
- 240 SF Accessory Dwelling Unit
- Manufactured Home With Land
Listing and Financial Details
- Down Payment Assistance Available
- Visit Down Payment Resource Website
- Senior Tax Exemptions
- Assessor Parcel Number 011030042000
Community Details
Overview
- Secondary HOA Phone (360) 569-2669
- Ashford Subdivision
- The community has rules related to covenants, conditions, and restrictions
Amenities
- Clubhouse
Recreation
- Community Playground
- Trails
Map
Home Values in the Area
Average Home Value in this Area
Property History
| Date | Event | Price | Change | Sq Ft Price |
|---|---|---|---|---|
| 03/20/2025 03/20/25 | Price Changed | $220,000 | -4.3% | $426 / Sq Ft |
| 10/30/2024 10/30/24 | For Sale | $230,000 | -- | $446 / Sq Ft |
Source: Northwest Multiple Listing Service (NWMLS)
MLS Number: 2305007
- 112 Mountain View Dr
- 165 Nisqually Way
- 224 Osborn Rd
- 159 Paradise Dr
- 158 Paradise Dr
- 0 Skate Creek Rd N Unit NWM2353852
- 56310 344th Avenue Ct E
- 56104 Kernahan Rd E
- 33822 State Route 706 E
- 33311 Mount Tahoma Canyon Rd E
- 31012 554th St E
- 22506 Highway 706
- 56519 380th Avenue Ct E
- 1 Skate Creek Rd N
- 56414 382nd Avenue Ct E
- 54611 278th Ave E
- 0 Park Junction Rd E
- 609 Mineral Creek Rd
- 104 Grant St
- 191 Mineral Rd N
