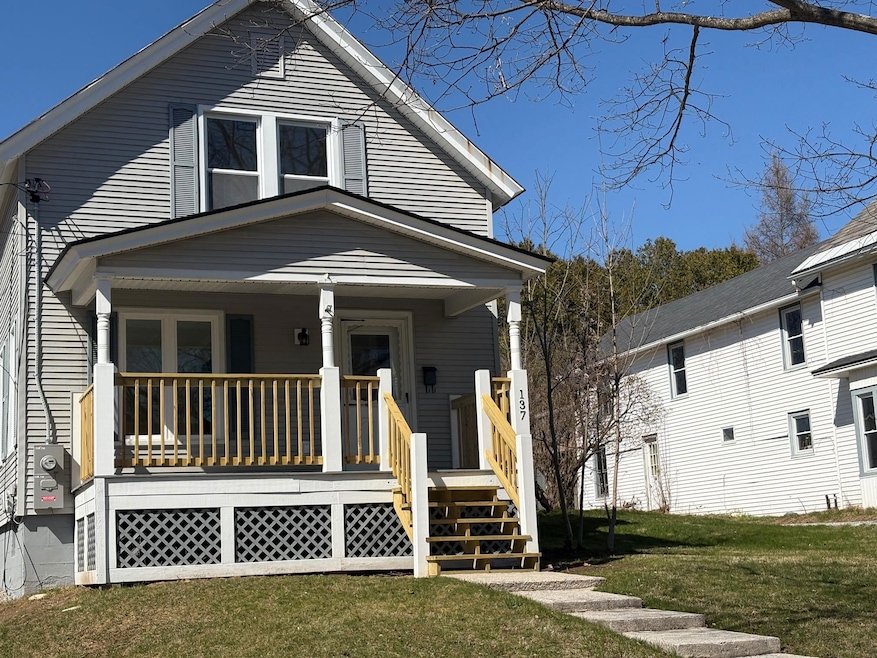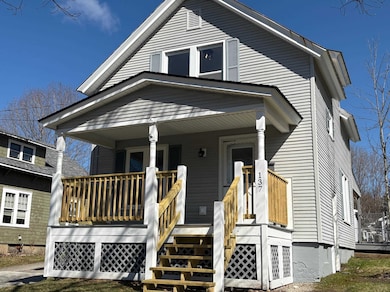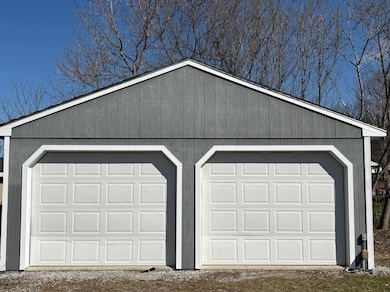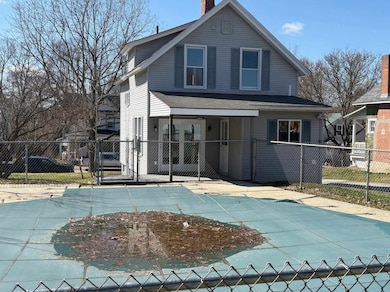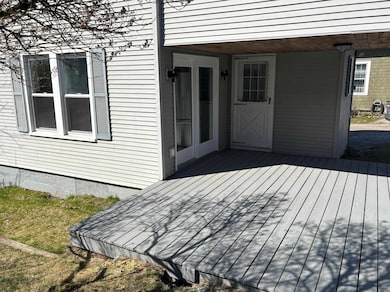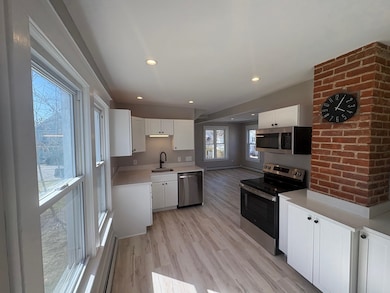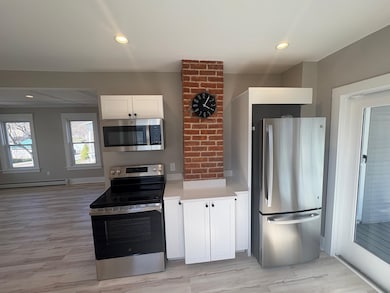
137 Oak St Rutland, VT 05701
Estimated payment $1,902/month
Highlights
- Popular Property
- New Englander Architecture
- Tile Flooring
About This Home
Welcome to your beautifully renovated turnkey home! This charming property boasts three spacious bedrooms, two modern bathrooms, and a stylish kitchen equipped with quartz countertops and all new appliances, including a handy washer and dryer. From top to bottom, each room reflects meticulous attention to detail, inviting you to move in without the fuss of additional updates. Step outside to your private oasis featuring a refreshing in-ground pool, perfect for entertaining or cooling off during those warm summer days. Beyond the boundaries of your backyard, the home is ideally situated with proximity to local attractions and essential amenities. Enjoy an active day out at the Giorgetti Athletic Complex nearby or dine in style at Baxter's Restaurant at Rutland Country Club, both just a short stroll away. Winter sports enthusiasts will appreciate the close distance to Killington Resort and Pico Mountain Ski Resort, ensuring endless hours of skiing and snowboarding adventures. Additionally, quality education is just around the corner with Rutland Intermediate School and Rutland Middle School within walking distance. This home is not just a place to live but a lifestyle choice for those seeking convenience and quality in the heart of Rutland. Whether you're splashing in your pool or exploring the local community, this property promises a blend of relaxation and vibrant living. Don't miss the opportunity to make this dream home your reality!
Home Details
Home Type
- Single Family
Year Built
- Built in 1926
Parking
- 2
Home Design
- New Englander Architecture
- Slate Roof
- Vinyl Siding
Kitchen
- Stove
- Dishwasher
Flooring
- Carpet
- Tile
- Vinyl Plank
Bedrooms and Bathrooms
- 3 Bedrooms
Laundry
- Dryer
- Washer
Schools
- Northwest Primary Elementary School
- Rutland Intermediate School
- Rutland Senior High School
Additional Features
- Basement
Map
Home Values in the Area
Average Home Value in this Area
Tax History
| Year | Tax Paid | Tax Assessment Tax Assessment Total Assessment is a certain percentage of the fair market value that is determined by local assessors to be the total taxable value of land and additions on the property. | Land | Improvement |
|---|---|---|---|---|
| 2023 | -- | $109,100 | $40,800 | $68,300 |
| 2022 | $3,675 | $109,100 | $40,800 | $68,300 |
| 2021 | $3,721 | $109,100 | $40,800 | $68,300 |
| 2020 | $3,581 | $109,100 | $40,800 | $68,300 |
| 2019 | $3,528 | $109,100 | $40,800 | $68,300 |
| 2018 | $3,538 | $109,100 | $40,800 | $68,300 |
| 2017 | $3,353 | $109,100 | $40,800 | $68,300 |
| 2016 | $3,358 | $109,100 | $40,800 | $68,300 |
Property History
| Date | Event | Price | Change | Sq Ft Price |
|---|---|---|---|---|
| 04/18/2025 04/18/25 | For Sale | $289,000 | +189.0% | $195 / Sq Ft |
| 09/13/2024 09/13/24 | Sold | $100,000 | 0.0% | $82 / Sq Ft |
| 08/23/2024 08/23/24 | Pending | -- | -- | -- |
| 08/23/2024 08/23/24 | For Sale | $100,000 | -- | $82 / Sq Ft |
Deed History
| Date | Type | Sale Price | Title Company |
|---|---|---|---|
| Deed | $100,000 | -- |
Similar Homes in Rutland, VT
Source: PrimeMLS
MLS Number: 5036885
APN: 540-170-11639
