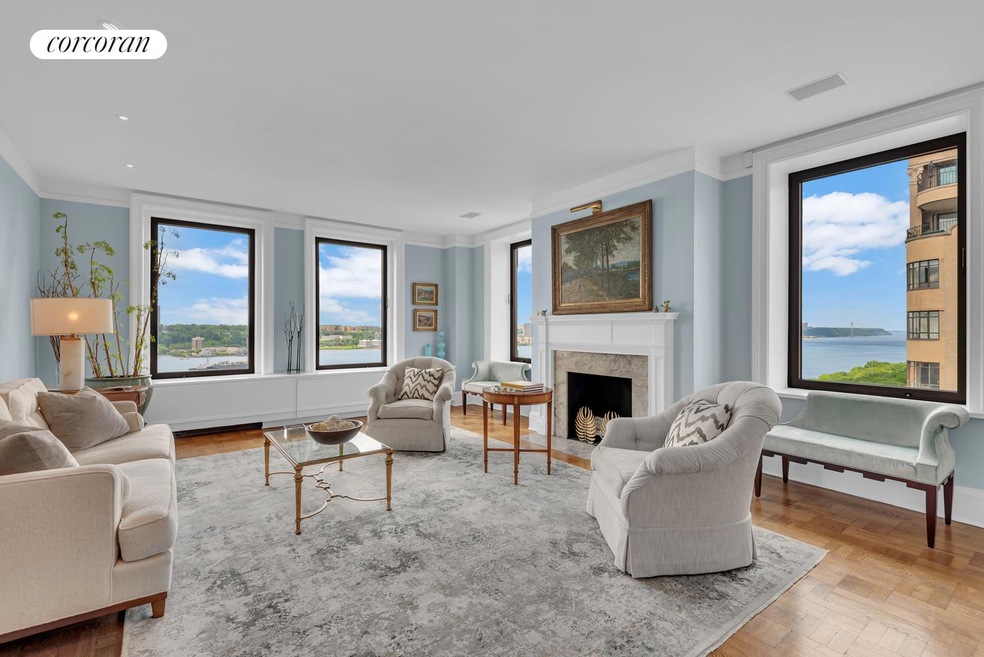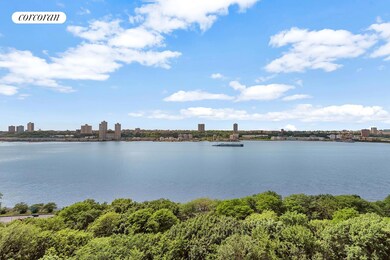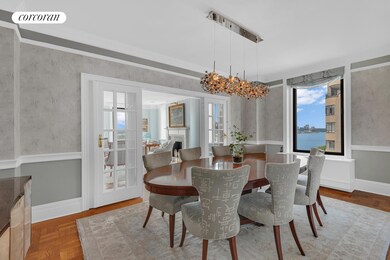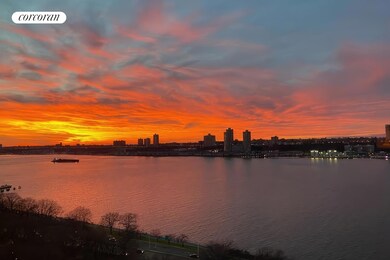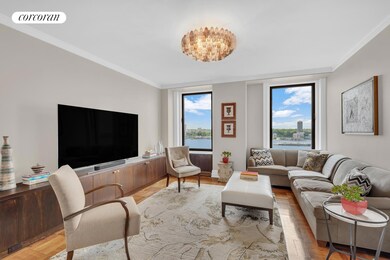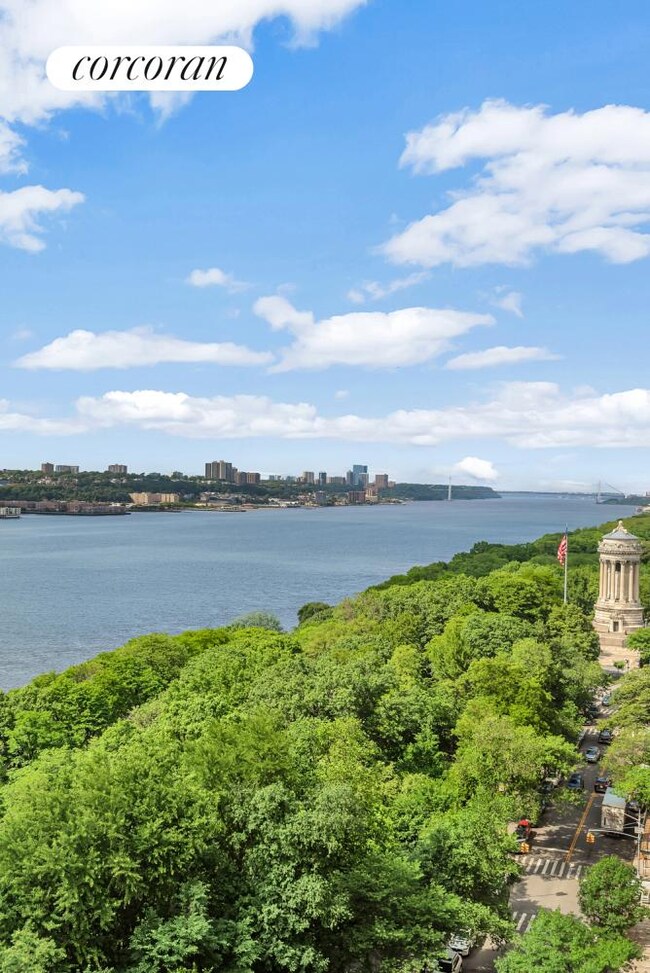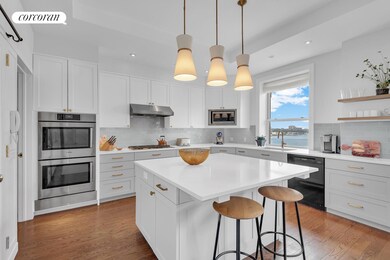
137 Riverside Dr Unit 12 B New York, NY 10024
Upper West Side NeighborhoodEstimated payment $65,007/month
Highlights
- River View
- 4-minute walk to 86 Street (1,2 Line)
- High-Rise Condominium
- PS 166 Richard Rogers School of the Arts & Science (The) Rated A
- Community Storage Space
- 3-minute walk to Hippo Playground
About This Home
Apartment 12B is a extraordinary, sun-filled mint 9-room Hudson River view home high atop the city and perfectly positioned across from Riverside Park in one of the Upper West Side's premier white glove buildings. With 4-6 bedrooms and 4 full baths, this home has over 100' of Riverside Drive frontage and stunning views North to the Soldiers and Sailors monument, GW Bridge, all well above the tree-line.
From one of the most spectacular vantage points in the city, showcased through numerous, oversized picture windows throughout, this home guarantees magnificent sunsets. Modern comforts include both central and through-wall air conditioning, laundry closet with Miele washer/dryer, built-in speaker system, an eat-in chef's kitchen with top-of-line appliances, tilt and turn picture windows, radiant heat in the primary bath, custom-designed lighting, pocket doors and custom millwork with abundant closet storage throughout. Classic old-world details include decorative moldings and trim, hardwood floors, French doors, and a decorative fireplace with marble hearth.
This well-planned layout creates a wonderful separation between formal entertaining rooms and private living spaces, linked by an extended hallway gallery designed with custom built-ins and storage. The formal entertaining expanse features a corner living room with four huge windows showcasing the River, a formal dining room with Park and River views, a spacious den/media room on the River with a transparent wall that enhances light throughout the space (can easily serve as a 5th or 6th bedroom), a stunning eat-in chef's kitchen with large separate butler's pantry, and a beautiful entry foyer with custom mud room and a full bath.
The striking eat-in kitchen is fully outfitted with abundant custom cabinetry, a huge central island with seating, a large eat-in breakfast area, built-in home office and top-line appliances including Sub Zero refrigerator, Bosch double wall ovens, Wolf 5 burner gas stovetop, built-in Thermador microwave, Miele dishwasher, warming drawer, and Franke sink with garbage disposal. The butler's pantry features a Sub-Zero wine refrigerator and large coat closet.
The expansive primary suite features three huge windows on the River, three custom closets, custom built-ins and window storage, and a stunning primary bath with double vanity, marble surfaces, plentiful storage, a walk-in spa shower, Waterworks fixtures, and radiant heat floors. Two additional walk-in closets line the resident gallery. A large study on the River boasts a built-in mahogany desk and features a huge, custom fitted walk-in closet. A large bedroom suite on the River boasts built-in double desks and an adjacent informal den/media room/office or guest room and full bath with city views. The fourth bedroom is incredibly quiet with an adjacent full bath and private home office/study.
The Clarendon, a twelve-story building, is an elegant turn-of-the-century full-service cooperative with full-time doormen, a live-in resident manager, fitness room, individual storage, laundry, and a bicycle room.
Open House Schedule
-
Wednesday, April 30, 202511:30 am to 1:00 pm4/30/2025 11:30:00 AM +00:004/30/2025 1:00:00 PM +00:00Add to Calendar
Property Details
Home Type
- Co-Op
Year Built
- Built in 1906
HOA Fees
- $10,798 Monthly HOA Fees
Property Views
- River
- City
Bedrooms and Bathrooms
- 4 Bedrooms
- 4 Full Bathrooms
Laundry
- Laundry in unit
- Washer Dryer Allowed
Additional Features
- Decorative Fireplace
- No Cooling
Listing and Financial Details
- Legal Lot and Block 0057 / 01247
Community Details
Overview
- 62 Units
- High-Rise Condominium
- The Clarendon Condos
- Upper West Side Subdivision
- 13-Story Property
Amenities
- Community Storage Space
Map
Home Values in the Area
Average Home Value in this Area
Property History
| Date | Event | Price | Change | Sq Ft Price |
|---|---|---|---|---|
| 03/10/2025 03/10/25 | Price Changed | $8,250,000 | -5.7% | -- |
| 10/14/2024 10/14/24 | For Sale | $8,750,000 | 0.0% | -- |
| 08/24/2024 08/24/24 | Off Market | $8,750,000 | -- | -- |
| 06/01/2024 06/01/24 | For Sale | $8,750,000 | 0.0% | -- |
| 05/25/2024 05/25/24 | Off Market | $8,750,000 | -- | -- |
| 04/08/2024 04/08/24 | For Sale | $8,750,000 | -- | -- |
Similar Homes in New York, NY
Source: Real Estate Board of New York (REBNY)
MLS Number: RLS10988175
- 137 Riverside Dr Unit 1A
- 137 Riverside Dr Unit 2D
- 340 W 86th St Unit 5F
- 131 Riverside Dr Unit 2C
- 334 W 86th St Unit 6B
- 334 W 86th St Unit 10B
- 334 W 86th St Unit 5C
- 349 W 86th St
- 140 Riverside Dr Unit 1G
- 140 Riverside Dr Unit 17LN
- 140 Riverside Dr Unit 11A
- 140 Riverside Dr Unit 2B/3B
- 140 Riverside Dr Unit 17E
- 328 W 86th St Unit 6A
- 328 W 86th St Unit 11B
- 342 W 85th St Unit 2C
- 346 W 87th St
- 331 W 85th St Unit 4A
- 325 W 86th St Unit 1B
- 325 W 86th St Unit 9A
