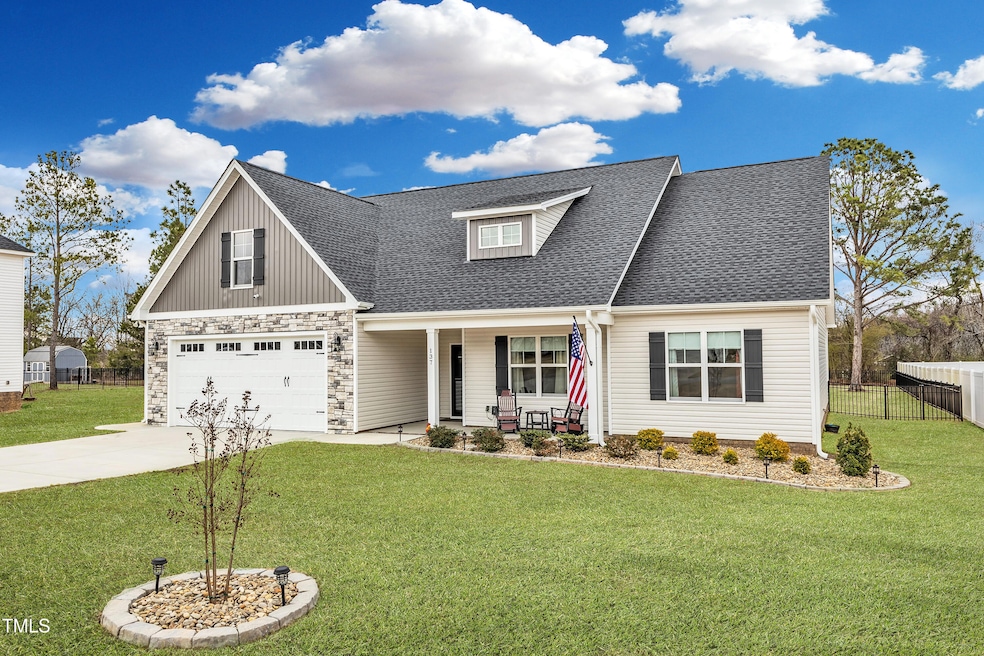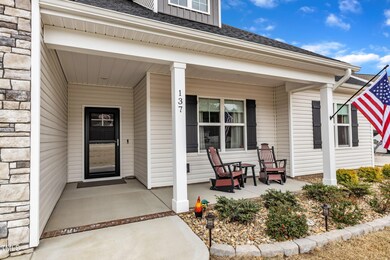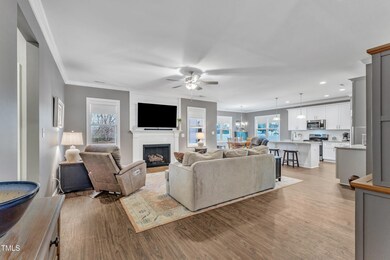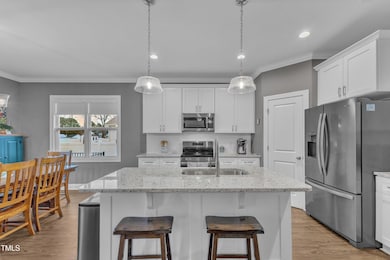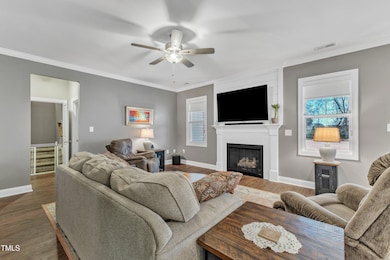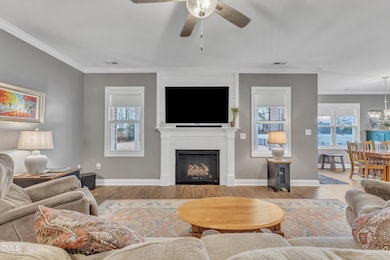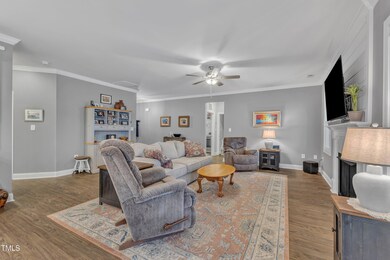
137 Shadybrook Dr Benson, NC 27504
Estimated payment $2,468/month
Highlights
- Finished Room Over Garage
- Attic
- Granite Countertops
- Open Floorplan
- Bonus Room
- Covered patio or porch
About This Home
Fabulous Open Ranch Floorplan in Copper Creek South!
Step onto the welcoming front porch of this beautiful 3-bedroom, 2-bath home with a spacious and inviting layout. Inside, you'll find a cozy gas log fireplace in the family room, perfect for relaxing evenings. The kitchen boasts granite countertops, sleek stainless steel appliances, and luxurious LVP flooring in all high-traffic areas. A finished bonus room offers extra space for entertainment or a home office.
Enjoy the outdoors from your rear covered porch and grilling patio, ideal for gatherings. The home is situated on a large, level lot, complete with new fencing ($30k investment), fresh rear sod, and front yard landscaping featuring river rock and a charming crepe myrtle. Inside, the home has been freshly painted, and the kitchen includes an upgraded Bosch dishwasher for added convenience. With a 2-car garage and thoughtful upgrades throughout, this home is truly a gem in Copper Creek South.
Home Details
Home Type
- Single Family
Est. Annual Taxes
- $1,207
Year Built
- Built in 2024
Lot Details
- 0.46 Acre Lot
- Back Yard Fenced
- Landscaped
HOA Fees
- $28 Monthly HOA Fees
Parking
- 2 Car Attached Garage
- Finished Room Over Garage
- Front Facing Garage
- 2 Open Parking Spaces
Home Design
- Slab Foundation
- Shingle Roof
- Vinyl Siding
Interior Spaces
- 2,261 Sq Ft Home
- 1-Story Property
- Open Floorplan
- Crown Molding
- Tray Ceiling
- Ceiling Fan
- Propane Fireplace
- Entrance Foyer
- Family Room with Fireplace
- Dining Room
- Bonus Room
- Home Security System
- Attic
Kitchen
- Electric Range
- Microwave
- Dishwasher
- Kitchen Island
- Granite Countertops
Flooring
- Carpet
- Tile
- Luxury Vinyl Tile
Bedrooms and Bathrooms
- 3 Bedrooms
- Walk-In Closet
- 2 Full Bathrooms
- Walk-in Shower
Laundry
- Laundry Room
- Laundry on main level
- Dryer
- Washer
Outdoor Features
- Covered patio or porch
- Rain Gutters
Schools
- Benson Elementary And Middle School
- S Johnston High School
Utilities
- Forced Air Heating and Cooling System
- Septic Tank
- Cable TV Available
Community Details
- Association fees include ground maintenance
- Cams Association, Phone Number (877) 672-2267
- Copper Creek South Subdivision
- Maintained Community
Listing and Financial Details
- Assessor Parcel Number 163000-48-9620
Map
Home Values in the Area
Average Home Value in this Area
Tax History
| Year | Tax Paid | Tax Assessment Tax Assessment Total Assessment is a certain percentage of the fair market value that is determined by local assessors to be the total taxable value of land and additions on the property. | Land | Improvement |
|---|---|---|---|---|
| 2024 | $1,074 | $132,620 | $40,000 | $92,620 |
| 2023 | $316 | $40,000 | $40,000 | $0 |
| 2022 | $332 | $40,000 | $40,000 | $0 |
Property History
| Date | Event | Price | Change | Sq Ft Price |
|---|---|---|---|---|
| 03/27/2025 03/27/25 | Pending | -- | -- | -- |
| 03/14/2025 03/14/25 | For Sale | $419,000 | +7.5% | $185 / Sq Ft |
| 06/26/2024 06/26/24 | Sold | $389,900 | 0.0% | $178 / Sq Ft |
| 05/10/2024 05/10/24 | Pending | -- | -- | -- |
| 05/07/2024 05/07/24 | Price Changed | $389,900 | -1.3% | $178 / Sq Ft |
| 02/07/2024 02/07/24 | For Sale | $394,900 | -- | $181 / Sq Ft |
Deed History
| Date | Type | Sale Price | Title Company |
|---|---|---|---|
| Deed | -- | None Listed On Document | |
| Warranty Deed | $390,000 | None Listed On Document | |
| Warranty Deed | $245,000 | None Listed On Document |
Mortgage History
| Date | Status | Loan Amount | Loan Type |
|---|---|---|---|
| Previous Owner | $164,900 | New Conventional | |
| Previous Owner | $291,750 | New Conventional | |
| Previous Owner | $2,000,000 | New Conventional |
Similar Homes in Benson, NC
Source: Doorify MLS
MLS Number: 10082228
APN: 01E08017M
- 45 S Harper Faith Way
- 115 S Harper Faith Way
- 106 S Harper Faith Way
- 151 S Harper Faith Way
- 95 Mapledale Ct
- 163 S Harper Faith Way
- 99 Mapledale Ct
- 85 Sun Meadow Cir
- 166 Tarheel Rd
- 0 Tarheel Rd Unit 10085638
- 85 Kissington Way
- 243 Kissington Way
- 261 Kissington Way
- 266 Weddington Way
- 292 Weddington Way
- 132 Crystal Place
- 201 Wendy Place
- 2960 Federal Rd
- 1304 Shade Tree Rd
- 84 Dogeye Rd
