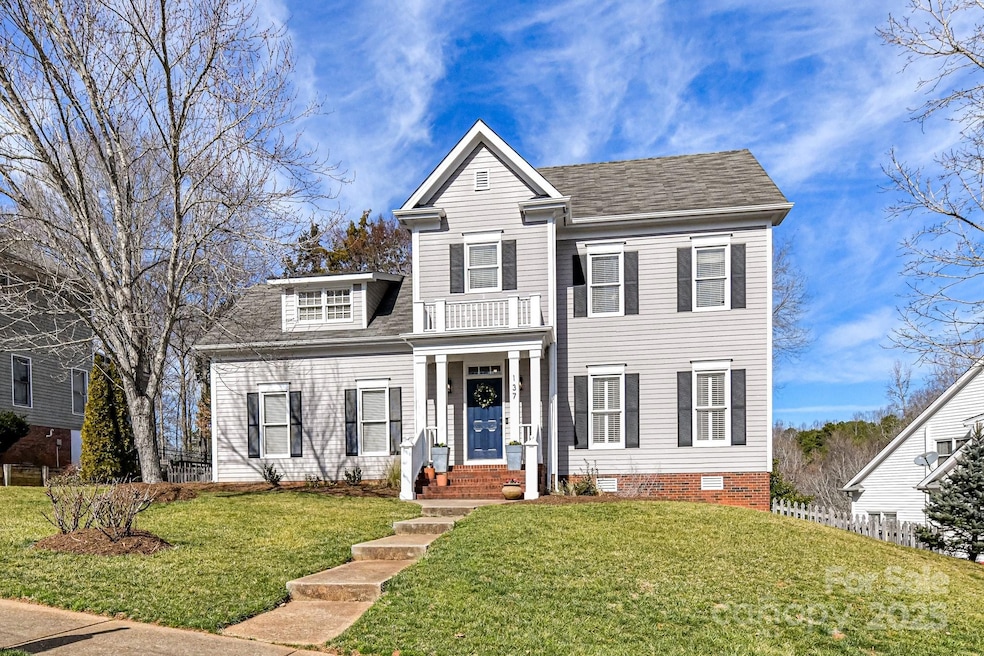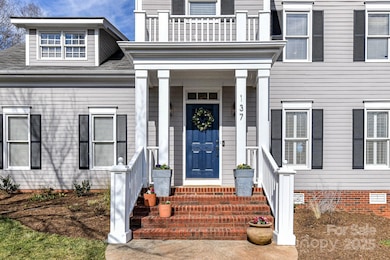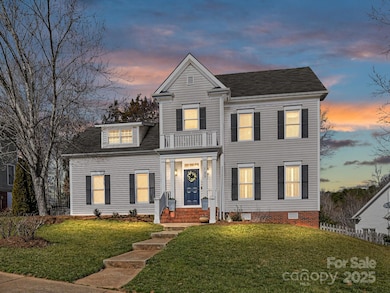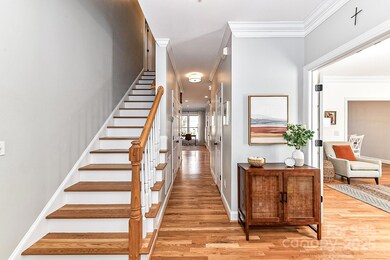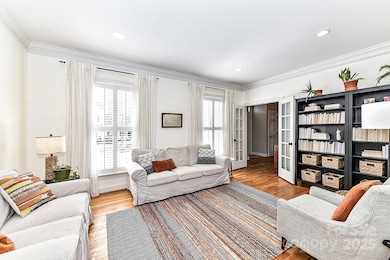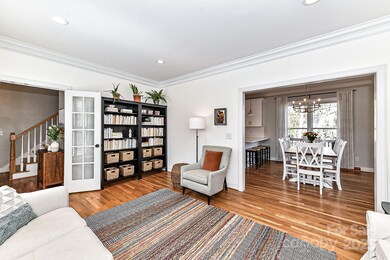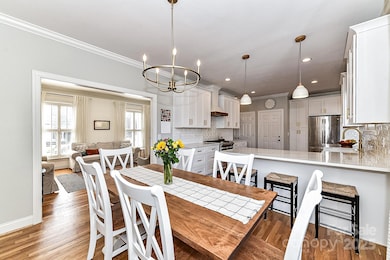
137 Spencer St Davidson, NC 28036
Mcconnell NeighborhoodHighlights
- Open Floorplan
- Deck
- Wooded Lot
- Davidson Elementary School Rated A-
- Pond
- Traditional Architecture
About This Home
As of March 2025Beautiful, updated 4 bedroom home in desirable McConnell neighborhood of Davidson. Open floorplan, lovely renovated kitchen (2022), new lighting, deck, mature trees, fenced yard w/ firepit in landscaped clearing. Gorgeous white oak hardwoods throughout entire home (except in bonus room over garage). The 2022 kitchen renovation includes new cabinets, white quartz countertops, farmhouse sink, hood vent, hand stamped tile, soft close drawers, gas range. Renovated 1/2 bath, 9 ft ceilings, dual zone HVAC, gas fireplace & great natural light. Attached 2 car garage w/overhead storage rack. Perennial garden in front beds. Ideal family friendly location on quiet street, home backs up to HOA owned wooded area with playground through woodland path. McConnell has a pond, walking trail, 4 playgrounds in easy walking distance and green spaces. 15 min. walk to paved greenway and less than 30 min. walk to downtown Davidson.
Last Agent to Sell the Property
Keller Williams Lake Norman Brokerage Email: marylib@richards-group.net License #246140

Home Details
Home Type
- Single Family
Est. Annual Taxes
- $5,304
Year Built
- Built in 1999
Lot Details
- Lot Dimensions are 99 x 148 x 62 x 150
- Back Yard Fenced
- Wooded Lot
- Property is zoned VI
HOA Fees
- $49 Monthly HOA Fees
Parking
- 2 Car Attached Garage
- Garage Door Opener
- Driveway
- On-Street Parking
- Open Parking
Home Design
- Traditional Architecture
Interior Spaces
- 2-Story Property
- Open Floorplan
- Wired For Data
- Insulated Windows
- French Doors
- Entrance Foyer
- Great Room with Fireplace
- Crawl Space
Kitchen
- Breakfast Bar
- Electric Oven
- Gas Cooktop
- Microwave
- Plumbed For Ice Maker
- Dishwasher
- Disposal
Flooring
- Wood
- Linoleum
Bedrooms and Bathrooms
- 4 Bedrooms
- Garden Bath
Laundry
- Laundry Room
- Washer and Electric Dryer Hookup
Outdoor Features
- Pond
- Deck
- Fire Pit
Schools
- Davidson K-8 Elementary School
- Bailey Middle School
- William Amos Hough High School
Utilities
- Forced Air Zoned Cooling and Heating System
- Heating System Uses Natural Gas
- Underground Utilities
- Gas Water Heater
- Fiber Optics Available
- Cable TV Available
Listing and Financial Details
- Assessor Parcel Number 003-315-31
Community Details
Overview
- Csi Management Association, Phone Number (704) 892-1660
- Built by Saussy Burbank
- Mcconnell Subdivision
- Mandatory home owners association
Amenities
- Picnic Area
Recreation
- Community Playground
- Trails
Map
Home Values in the Area
Average Home Value in this Area
Property History
| Date | Event | Price | Change | Sq Ft Price |
|---|---|---|---|---|
| 03/28/2025 03/28/25 | Sold | $837,000 | -2.6% | $369 / Sq Ft |
| 02/14/2025 02/14/25 | For Sale | $859,000 | +96.3% | $378 / Sq Ft |
| 04/27/2018 04/27/18 | Sold | $437,500 | +1.7% | $193 / Sq Ft |
| 03/15/2018 03/15/18 | Pending | -- | -- | -- |
| 03/15/2018 03/15/18 | For Sale | $430,000 | 0.0% | $189 / Sq Ft |
| 01/17/2012 01/17/12 | Rented | $1,800 | 0.0% | -- |
| 01/17/2012 01/17/12 | For Rent | $1,800 | -- | -- |
Tax History
| Year | Tax Paid | Tax Assessment Tax Assessment Total Assessment is a certain percentage of the fair market value that is determined by local assessors to be the total taxable value of land and additions on the property. | Land | Improvement |
|---|---|---|---|---|
| 2023 | $5,304 | $701,400 | $380,000 | $321,400 |
| 2022 | $4,033 | $424,000 | $165,000 | $259,000 |
| 2021 | $4,086 | $424,000 | $165,000 | $259,000 |
| 2020 | $4,086 | $424,000 | $165,000 | $259,000 |
| 2019 | $4,080 | $424,000 | $165,000 | $259,000 |
| 2018 | $3,862 | $309,700 | $110,000 | $199,700 |
| 2017 | $3,835 | $309,700 | $110,000 | $199,700 |
| 2016 | $3,832 | $309,700 | $110,000 | $199,700 |
| 2015 | $3,828 | $309,700 | $110,000 | $199,700 |
| 2014 | -- | $0 | $0 | $0 |
Mortgage History
| Date | Status | Loan Amount | Loan Type |
|---|---|---|---|
| Open | $418,500 | New Conventional | |
| Previous Owner | $328,000 | New Conventional | |
| Previous Owner | $334,400 | New Conventional | |
| Previous Owner | $340,000 | New Conventional | |
| Previous Owner | $264,000 | Assumption | |
| Previous Owner | $145,000 | New Conventional | |
| Previous Owner | $255,200 | Purchase Money Mortgage | |
| Previous Owner | $66,600 | Credit Line Revolving | |
| Previous Owner | $195,000 | Unknown | |
| Previous Owner | $39,000 | Credit Line Revolving | |
| Previous Owner | $195,000 | Unknown | |
| Previous Owner | $205,000 | Unknown | |
| Previous Owner | $202,000 | Unknown | |
| Previous Owner | $19,000 | Credit Line Revolving | |
| Previous Owner | $180,400 | No Value Available |
Deed History
| Date | Type | Sale Price | Title Company |
|---|---|---|---|
| Warranty Deed | $837,000 | None Listed On Document | |
| Warranty Deed | $437,500 | None Available | |
| Warranty Deed | $330,000 | None Available | |
| Warranty Deed | $319,000 | None Available | |
| Warranty Deed | $201,000 | -- |
Similar Homes in Davidson, NC
Source: Canopy MLS (Canopy Realtor® Association)
MLS Number: 4212866
APN: 003-315-31
- 307 N Downing St
- 306 Ashby Dr
- 226 Fairview Ln
- 319 Ohenry Ave
- 178 Harper Lee St
- 110 Lynbrook Dr
- 1917 Davis Rd Unit 3
- 1917 Davis Rd Unit 4
- 155 Harper Lee St
- 866 Concord Rd
- 151 Harper Lee St
- 547 Ashby Dr
- 261 Conroy Ave
- 1126 Concord Rd
- 130 Copper Pine Ln Unit 1
- 129 Hunt Camp Trail Unit 15
- 235 Grey Rd
- 1017 Patrick Johnston Ln
- 917 Patrick Johnston Ln
- 1502 Matthew McClure Cir
