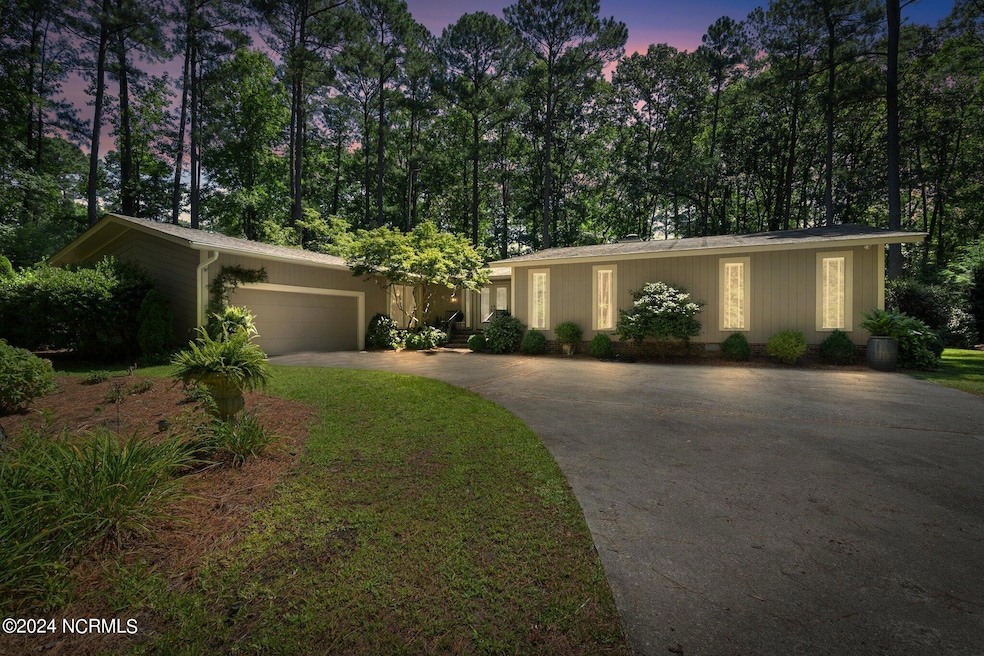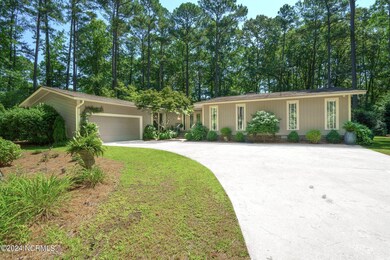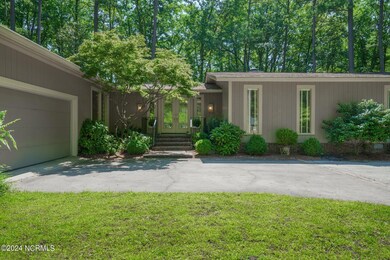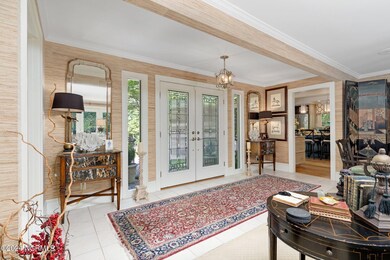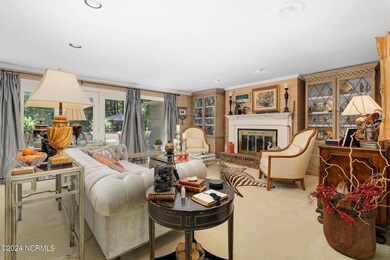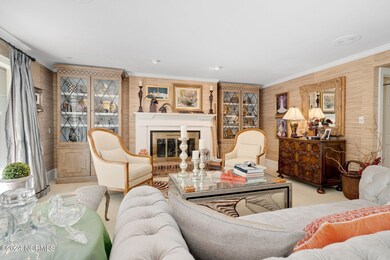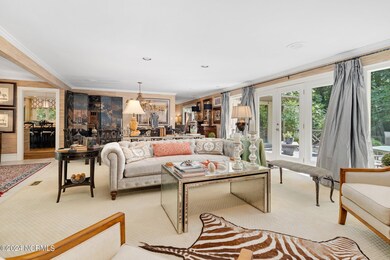
137 Steeple Chase Rd Rocky Mount, NC 27804
Highlights
- Deck
- Vaulted Ceiling
- Sun or Florida Room
- Wooded Lot
- Wood Flooring
- No HOA
About This Home
As of October 2024You will love this home!! Wow! It is fabulous inside and out! Located in the desirable Candlewood neighborhood, this home boasts the ideal entertaining flow with a private outdoor patio that includes lush landscaping and an outdoor fireplace. The beautiful gourmet kitchen, high-end appliances and finishes, large private master suit, and timeless grasscloth wallpaper add to the home's charm. Convenient one floor living in a spectacular location means this home will not be on the market long at all.Features and Amenities include: Gourmet Kitchen; large island (seats 4); eat-in; Jennair Range; Compactor; Granite Countertops; Tile/Stone Backsplash; Built-in Microwave; Pantry; Refrigerator Conveys; Soft-Close Drawers; Large Primary with His and Hers Closets; Access to backyard; Attached Bath with Double Vanity; Soaker Tub and Walk-in Shower; Large Formal Dining and Living Room Combination; Gas Logs in Fireplace; Cozy Den off the Kitchen; Beautiful Sunroom, with sky-lights and cathedral ceiling, overlooking the backyard; Ceiling Fans; Window Blinds; Custom Window Treatments; Natural Light; GrassCloth Wall Covering; Large Beautiful Windows; 2 Car Attached Garage; Gutters; Lovely Landscaping; Deck; Stone Paver Patio with Fireplace; Private Backyard
Home Details
Home Type
- Single Family
Est. Annual Taxes
- $5,055
Year Built
- Built in 1976
Lot Details
- 1.07 Acre Lot
- Fenced Yard
- Wood Fence
- Chain Link Fence
- Wooded Lot
Home Design
- Brick Foundation
- Wood Frame Construction
- Shingle Roof
- Wood Siding
- Stick Built Home
- Cedar
Interior Spaces
- 2,924 Sq Ft Home
- 1-Story Property
- Vaulted Ceiling
- Ceiling Fan
- Skylights
- Gas Log Fireplace
- Blinds
- Entrance Foyer
- Living Room
- Formal Dining Room
- Den
- Sun or Florida Room
- Pull Down Stairs to Attic
- Home Security System
Kitchen
- Gas Oven
- Range Hood
- Dishwasher
- Kitchen Island
- Compactor
Flooring
- Wood
- Carpet
- Tile
Bedrooms and Bathrooms
- 3 Bedrooms
- Walk-In Closet
- 2 Full Bathrooms
- Walk-in Shower
Laundry
- Laundry Room
- Dryer
- Washer
Basement
- Partial Basement
- Crawl Space
Parking
- 2 Car Attached Garage
- Side Facing Garage
- Garage Door Opener
- Driveway
- Off-Street Parking
Eco-Friendly Details
- Energy-Efficient HVAC
Outdoor Features
- Deck
- Patio
Utilities
- Central Air
- Heating System Uses Natural Gas
- Electric Water Heater
- Municipal Trash
Community Details
- No Home Owners Association
- Candlewood Subdivision
Listing and Financial Details
- Assessor Parcel Number 383008798776
Map
Home Values in the Area
Average Home Value in this Area
Property History
| Date | Event | Price | Change | Sq Ft Price |
|---|---|---|---|---|
| 10/01/2024 10/01/24 | Sold | $450,468 | -3.1% | $154 / Sq Ft |
| 07/10/2024 07/10/24 | Pending | -- | -- | -- |
| 06/20/2024 06/20/24 | For Sale | $465,000 | -- | $159 / Sq Ft |
Tax History
| Year | Tax Paid | Tax Assessment Tax Assessment Total Assessment is a certain percentage of the fair market value that is determined by local assessors to be the total taxable value of land and additions on the property. | Land | Improvement |
|---|---|---|---|---|
| 2024 | $2,450 | $202,280 | $69,410 | $132,870 |
| 2023 | $1,355 | $202,280 | $0 | $0 |
| 2022 | $1,355 | $202,280 | $69,410 | $132,870 |
| 2021 | $0 | $202,280 | $69,410 | $132,870 |
| 2020 | $1,355 | $202,280 | $69,410 | $132,870 |
| 2019 | $1,355 | $202,280 | $69,410 | $132,870 |
| 2018 | $1,355 | $202,280 | $0 | $0 |
| 2017 | $1,355 | $202,280 | $0 | $0 |
| 2015 | $1,895 | $282,790 | $0 | $0 |
| 2014 | $1,895 | $282,790 | $0 | $0 |
Mortgage History
| Date | Status | Loan Amount | Loan Type |
|---|---|---|---|
| Open | $360,000 | New Conventional | |
| Previous Owner | $101,134 | Unknown |
Deed History
| Date | Type | Sale Price | Title Company |
|---|---|---|---|
| Warranty Deed | $450,500 | None Listed On Document | |
| Deed | $174,000 | -- |
Similar Homes in Rocky Mount, NC
Source: Hive MLS
MLS Number: 100451571
APN: 3830-08-79-8776
- 204 Candlewood Rd
- 28 Winders Creek
- 325 Old Coach Rd
- 3001 Greystone Dr
- 29 Mockingbird Ln
- 4024 Sunset Ave
- 3601 Colonial Ln
- 3713 Winchester Rd
- 322 Gravely Dr
- 123 Tyson Ave
- 104 Province Cir
- 100 Province Cir
- 3609 Hawthorne Rd
- 3701 Greystone Dr
- 228 Old Colony Way
- 4508 Hansford Dr
- 7028 Pebble Brook Way
- 113 Pebble Brook Ct
