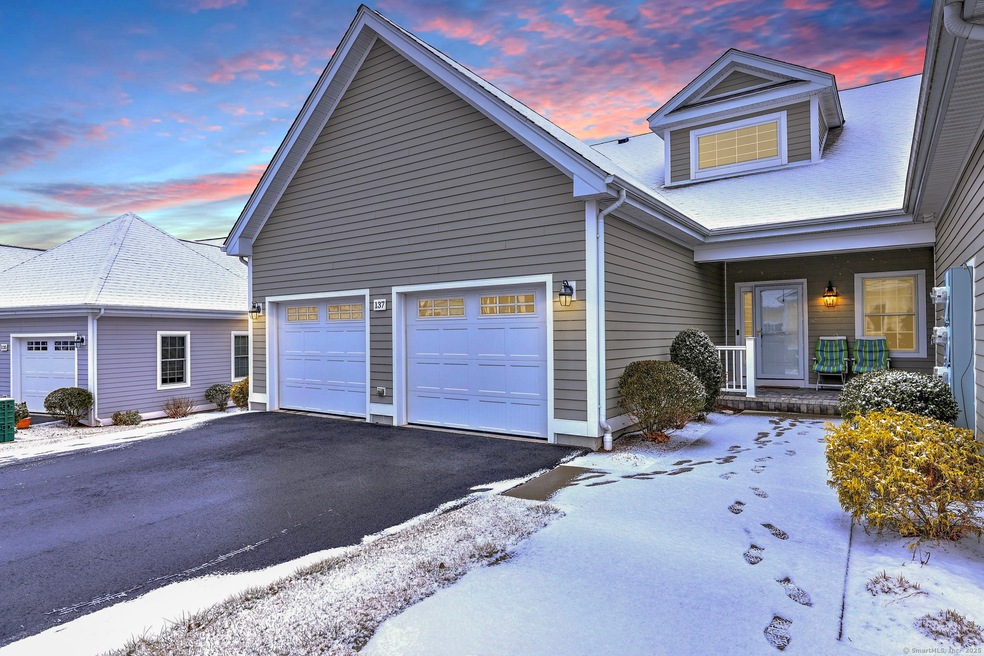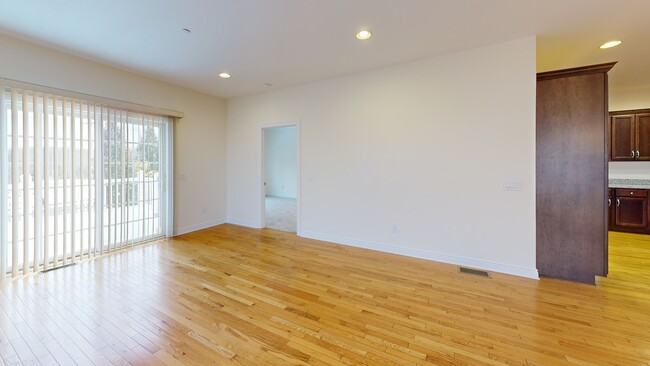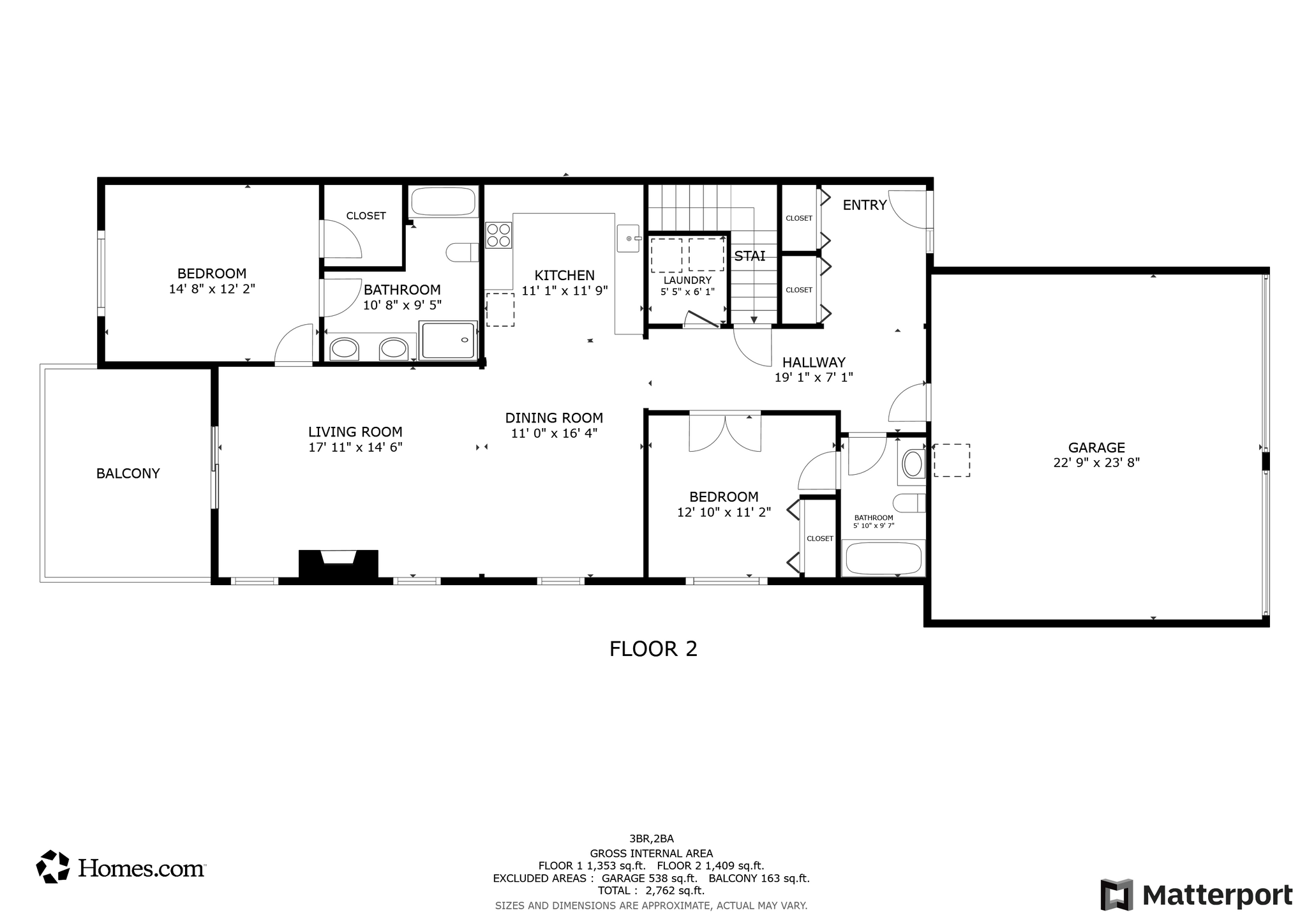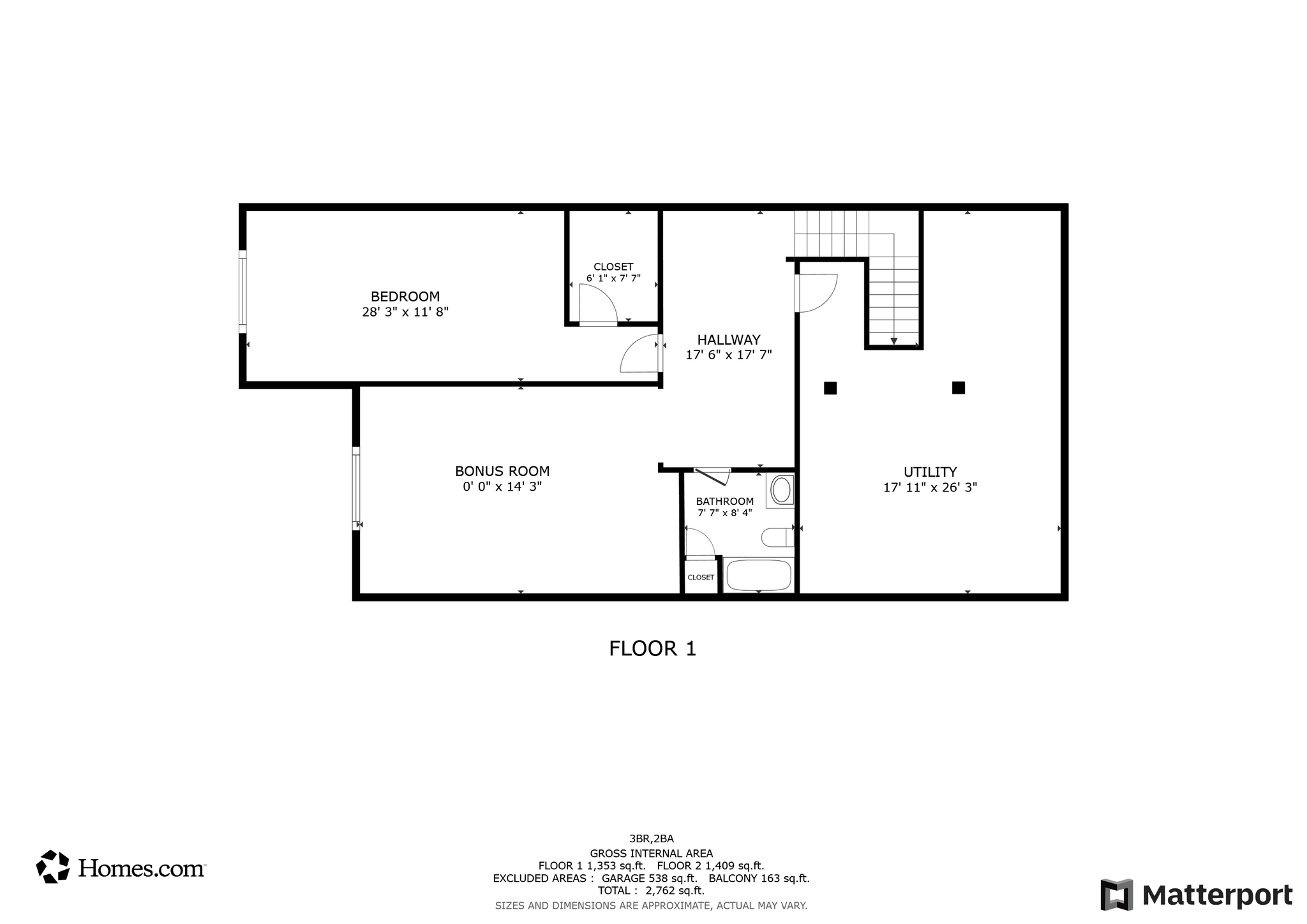
137 Sunrise Hill Cir Unit 137 Orange, CT 06477
Highlights
- Health Club
- Pool House
- Clubhouse
- Turkey Hill School Rated A-
- Open Floorplan
- Deck
About This Home
As of April 2025SUBMIT BEST/FINAL OFFERS 2/27, 7PM-Welcome to 137 Sunrise Hill Circle, an elegant residence in the serene, award-winning community of Orange. Built in 2017, this beautiful single-level home merges modern comfort with sophisticated style for those embracing an active lifestyle. Featuring 1,533 sq. ft. on the first floor, with a total of 5,355 sq. ft., offering ample relaxation and entertainment space. Three bedrooms and three full bathrooms ensure everyone enjoys a personal retreat. Indulge in the luxurious primary suite crafted for ultimate comfort and privacy. The fully finished basement includes a versatile recreation room and the third bedroom, perfect for guests or hobbies. Enjoy peace of mind with top-notch mechanicals and a fire sprinkler system ensuring safety. A two-car attached garage simplifies your daily routine and serves as a shield against the elements. A kitchen adorned with elegant trim anchors the heart of this lovely home. Located in a vibrant over-55 community, this property promises not only a wonderful home but a lifestyle brimming with amenities: Enjoy an elegant clubhouse, fitness center, and billiards/card room. Engage on tennis and bocce courts, or the putting green. Exterior maintenance, landscaping, and insurance are covered. Close to Yale, New Haven, major highways, shopping, and dining, your convenience is guaranteed. If you're ready to explore this exquisite property and its vibrant community, I'm eager to help you begin your next chapter.
Property Details
Home Type
- Condominium
Est. Annual Taxes
- $8,501
Year Built
- Built in 2017
Lot Details
- End Unit
- Sprinkler System
HOA Fees
- $525 Monthly HOA Fees
Home Design
- Ranch Style House
- Frame Construction
- Ridge Vents on the Roof
- Vinyl Siding
Interior Spaces
- Open Floorplan
- Self Contained Fireplace Unit Or Insert
- Thermal Windows
- Entrance Foyer
- Home Security System
Kitchen
- Gas Oven or Range
- Dishwasher
Bedrooms and Bathrooms
- 3 Bedrooms
- 3 Full Bathrooms
Laundry
- Laundry Room
- Laundry on main level
- Dryer
- Washer
Basement
- Walk-Out Basement
- Basement Fills Entire Space Under The House
Parking
- 2 Car Garage
- Parking Deck
- Automatic Garage Door Opener
Pool
- Pool House
- Heated In Ground Pool
- Fence Around Pool
Outdoor Features
- Deck
- Patio
- Exterior Lighting
Schools
- Amity Regional High School
Utilities
- Central Air
- Humidifier
- Air Source Heat Pump
- Heating System Uses Natural Gas
- Underground Utilities
- Tankless Water Heater
Additional Features
- Energy-Efficient Insulation
- Property is near a golf course
Listing and Financial Details
- Assessor Parcel Number 2716246
Community Details
Overview
- Association fees include club house, tennis, grounds maintenance, trash pickup, snow removal, property management, pool service, road maintenance, insurance
- 142 Units
- Property managed by Imagineers
Recreation
- Health Club
- Tennis Courts
- Bocce Ball Court
- Exercise Course
- Community Pool
- Putting Green
Pet Policy
- Pets Allowed
Additional Features
- Clubhouse
- Storm Doors
Map
Home Values in the Area
Average Home Value in this Area
Property History
| Date | Event | Price | Change | Sq Ft Price |
|---|---|---|---|---|
| 04/07/2025 04/07/25 | Sold | $773,000 | +1.7% | $303 / Sq Ft |
| 03/03/2025 03/03/25 | Pending | -- | -- | -- |
| 01/16/2025 01/16/25 | For Sale | $760,000 | -- | $298 / Sq Ft |
About the Listing Agent

As a dedicated real estate professional, I am committed to maximizing your investment and ensuring that your purchase is both sound and thoughtful. My primary goal is to showcase your property to the widest audience possible, securing the best deal for you. I strive to make my clients feel safe, confident, and well-cared-for throughout the entire process, serving them through all stages of life. It is truly an honor to partner with you in one of the most significant decisions of your life—a
Wendy's Other Listings
Source: SmartMLS
MLS Number: 24067323
- 34 Orangewood W
- 415 Northwood Dr
- 1041 Orange Center Rd
- 1056 Orange Center Rd
- 401 Hilltop Rd
- 14 General Wooster Rd
- 27 Shelton St
- 953 Rainbow Trail
- 10 Williamsburg Dr
- 830 Bayberry Ln
- 40 Derbyshire
- 127 Pleasant View Rd
- 17 Bunker Hill Rd
- 813 Riverside Dr
- 204 New Haven Ave Unit 8F
- 86 Pulaski Hwy
- 789 Donna Dr
- 17 Schumacher Dr
- 21 1/2 High Acres Rd
- 9 Farrel Dr



