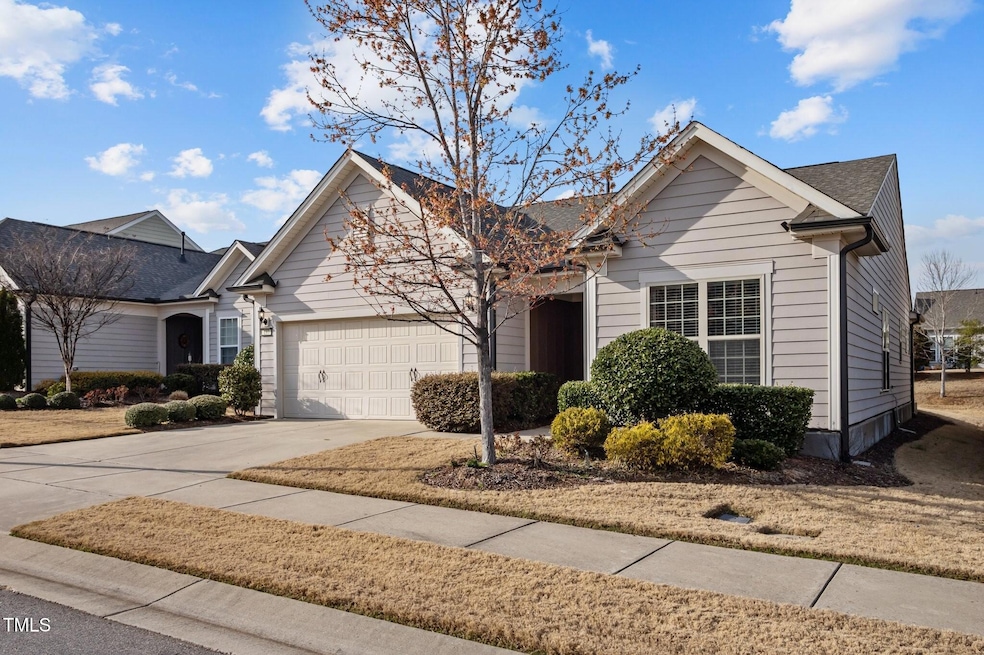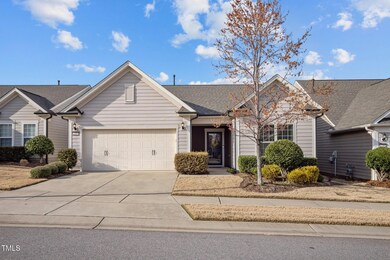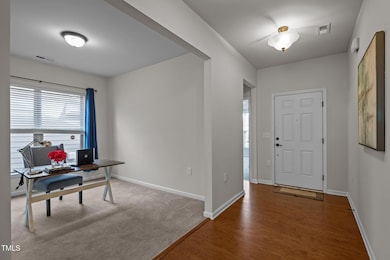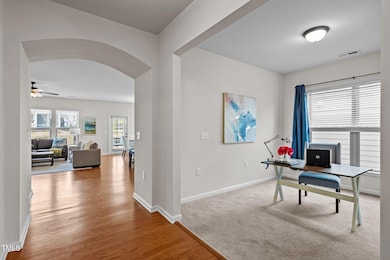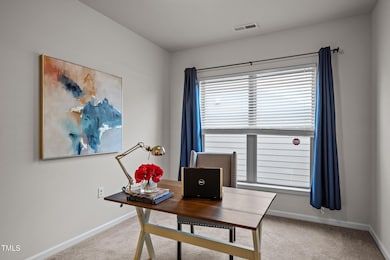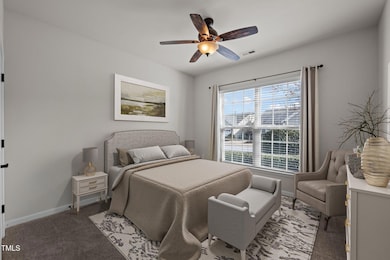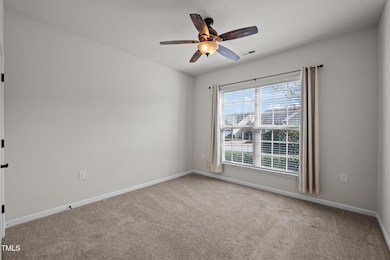
137 Tee Pee Trail Durham, NC 27703
Eastern Durham NeighborhoodEstimated payment $3,637/month
Highlights
- Fitness Center
- Senior Community
- Ranch Style House
- Indoor Pool
- Clubhouse
- Screened Porch
About This Home
This well-maintained and highly sought-after Abbeyville floor plan offers two bedrooms, two baths, and an office. Step inside to a spacious, welcoming foyer adorned with gorgeous hardwood floors, seamlessly leading to the expansive family room, dining area, and gourmet kitchen.
The open-concept kitchen is a chef's dream, featuring a large island with seating, granite countertops, a stylish tile backsplash, stainless steel appliances, a raised dishwasher for added comfort, under-cabinet lighting, and a walk-in pantry. A brand-new garbage disposal adds convenience to daily living.
The primary suite is a true retreat, bathed in natural light with serene views of the large, flat, and private backyard. The ensuite bath boasts dual sinks, abundant storage, a walk-in tiled shower with a built-in seat, a linen closet, and a spacious walk-in closet.
Enjoy the beauty of every season from your screened porch and extended patio, perfect for relaxation, entertaining, or creating your dream garden.
This home is located within the sought-after 55+ Del Webb community, which includes resort-style amenities such as a clubhouse, fitness center, swimming pool, pickleball courts, and social activities. Plus, you're minutes from downtown, shopping, dining, and top-tier healthcare.
Home Details
Home Type
- Single Family
Est. Annual Taxes
- $4,609
Year Built
- Built in 2016 | Remodeled
Lot Details
- 6,534 Sq Ft Lot
- Landscaped
HOA Fees
- $244 Monthly HOA Fees
Parking
- 2 Car Attached Garage
- Garage Door Opener
- 1 Open Parking Space
Home Design
- Ranch Style House
- Traditional Architecture
- Slab Foundation
- Architectural Shingle Roof
Interior Spaces
- 1,694 Sq Ft Home
- Ceiling Fan
- Living Room
- Home Office
- Screened Porch
Kitchen
- Oven
- Range
- Microwave
- Dishwasher
- Stainless Steel Appliances
- Disposal
Flooring
- Carpet
- Tile
- Luxury Vinyl Tile
Bedrooms and Bathrooms
- 2 Bedrooms
- 2 Full Bathrooms
- Primary bathroom on main floor
Laundry
- Laundry Room
- Washer and Dryer
Schools
- Spring Valley Elementary School
- Neal Middle School
- Southern High School
Utilities
- Forced Air Heating and Cooling System
- Heating System Uses Natural Gas
- Water Heater
- Cable TV Available
Additional Features
- Grip-Accessible Features
- Indoor Pool
Listing and Financial Details
- Assessor Parcel Number 219338
Community Details
Overview
- Senior Community
- Association fees include ground maintenance
- Carolina Arbors Association, Phone Number (984) 219-7051
- Carolina Arbors Community
- Carolina Arbors Subdivision
- Maintained Community
Amenities
- Clubhouse
- Game Room
Recreation
- Tennis Courts
- Outdoor Game Court
- Recreation Facilities
- Fitness Center
- Community Pool
Map
Home Values in the Area
Average Home Value in this Area
Tax History
| Year | Tax Paid | Tax Assessment Tax Assessment Total Assessment is a certain percentage of the fair market value that is determined by local assessors to be the total taxable value of land and additions on the property. | Land | Improvement |
|---|---|---|---|---|
| 2024 | $4,609 | $330,393 | $82,500 | $247,893 |
| 2023 | $4,328 | $330,393 | $82,500 | $247,893 |
| 2022 | $4,229 | $330,393 | $82,500 | $247,893 |
| 2021 | $4,209 | $330,393 | $82,500 | $247,893 |
| 2020 | $4,110 | $330,393 | $82,500 | $247,893 |
| 2019 | $4,110 | $330,393 | $82,500 | $247,893 |
| 2018 | $4,481 | $330,366 | $87,500 | $242,866 |
| 2017 | $4,448 | $330,366 | $87,500 | $242,866 |
Property History
| Date | Event | Price | Change | Sq Ft Price |
|---|---|---|---|---|
| 04/07/2025 04/07/25 | Pending | -- | -- | -- |
| 03/25/2025 03/25/25 | For Sale | $539,000 | -- | $318 / Sq Ft |
Deed History
| Date | Type | Sale Price | Title Company |
|---|---|---|---|
| Special Warranty Deed | $322,500 | -- |
Mortgage History
| Date | Status | Loan Amount | Loan Type |
|---|---|---|---|
| Open | $257,923 | New Conventional |
Similar Homes in Durham, NC
Source: Doorify MLS
MLS Number: 10084512
APN: 219338
- 214 Kalmia Dr
- 216 Kalmia Dr
- 111 Kalmia Dr
- 103 Tanoak Ct
- 917 Montague Ave
- 913 Montague Ave
- 911 Montague Ave
- 909 Montague Ave
- 907 Montague Ave
- 628 Brittany Ct
- 124 Currituck Ln
- 1214 Way
- 624 Brittany Ct
- 622 Brittany Ct
- 620 Brittany Ct
- 1303 Tamarisk Ln
- 6023 Enclosure Way
- 1117 Everton Ave
- 1513 Tamarisk Ln
- 1501 Tamarisk Ln
