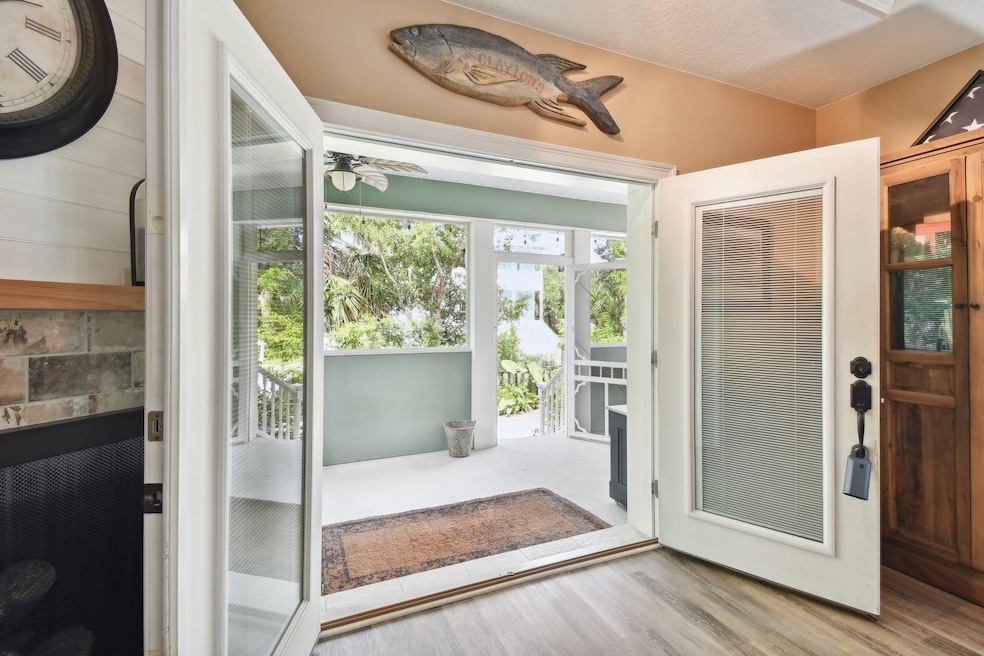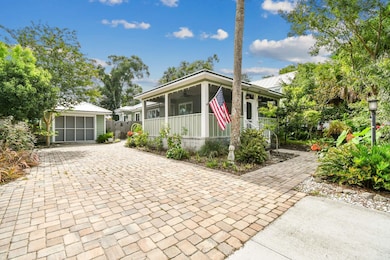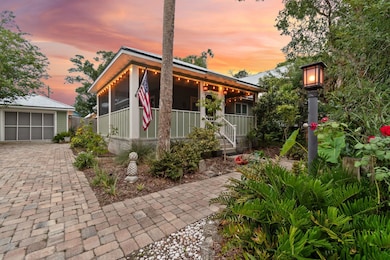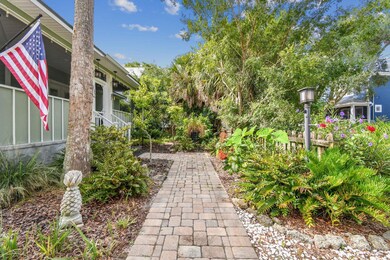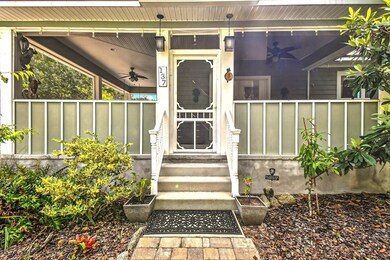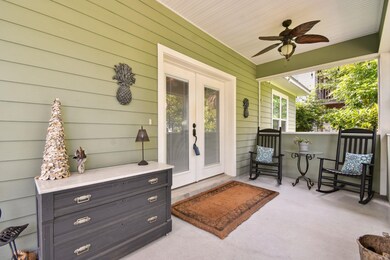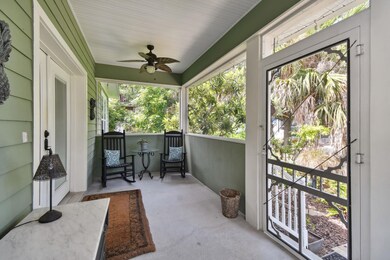
137 Twine St Saint Augustine, FL 32084
Lincolnville NeighborhoodEstimated payment $5,700/month
Highlights
- Heated In Ground Pool
- Contemporary Architecture
- Screened Porch
- Solar Power System
- Cathedral Ceiling
- Formal Dining Room
About This Home
Welcome to this beautifully crafted, custom-built Lincolnville cottage, constructed in 2013 with durable concrete block construction, Hardie Board siding, and a sleek metal roof. Set at an impressive 10-foot elevation, the home offers tranquil views of a lush front garden and peaceful pond. Designed with sustainability in mind, it features solar panels, a tankless water heater, an irrigation system, and low-maintenance zeroscape landscaping. Recent upgrades include a new HVAC system and a spacious paver driveway that fits up to four cars. Nestled on an oversized lot, the property also includes a detached 1-car garage and a stunning custom in-ground, heated saltwater pool and spa. Relax year-round on the wraparound screened porch, complete with ceiling fans for added comfort. Inside, this thoughtfully designed home showcases elegant LVP flooring, a spacious living room with tray ceiling and gas fireplace, and a light-filled dining area. The kitchen impresses with new GE Café stainless steel appliances, a 6-burner gas cooktop, copper sink, mirrored backsplash, and a sunny breakfast nook. The owner’s suite includes dual closets, a tray ceiling, and a spa-like bath with granite dual vanities and a tiled walk-in shower. Additional bedrooms include a custom micro office and garden views. Step outside to a private saltwater pool and spa, ideal for relaxing or entertaining. Extras include solar panels, an EV charging setup, a walk-in pantry with laundry, and a detached garage with a plumbed sink. Experience modern efficiency and classic Lincolnville charm—schedule your tour today!
Home Details
Home Type
- Single Family
Year Built
- Built in 2013
Lot Details
- 7,841 Sq Ft Lot
- Lot Dimensions are 70x1012
- Partially Fenced Property
- Rectangular Lot
- Irrigation
- Property is zoned RS-1
Home Design
- Contemporary Architecture
- Cottage
- Split Level Home
- Concrete Block With Brick
- Slab Foundation
- Metal Roof
- Concrete Fiber Board Siding
Interior Spaces
- 1,596 Sq Ft Home
- 1-Story Property
- Cathedral Ceiling
- Fireplace
- Insulated Windows
- Window Treatments
- Formal Dining Room
- Screened Porch
- Tile Flooring
Kitchen
- Range
- Microwave
- Dishwasher
- Disposal
Bedrooms and Bathrooms
- 3 Bedrooms
- 2 Bathrooms
- Primary Bathroom includes a Walk-In Shower
Laundry
- Dryer
- Washer
Parking
- 1 Car Detached Garage
- Electric Vehicle Home Charger
Schools
- Ketterlinus Elementary School
- Sebastian Middle School
- St. Augustine High School
Utilities
- Central Heating and Cooling System
- Programmable Thermostat
- Tankless Water Heater
Additional Features
- Solar Power System
- Heated In Ground Pool
Listing and Financial Details
- Lease Option
- Homestead Exemption
- Assessor Parcel Number 211680-0000
Map
Home Values in the Area
Average Home Value in this Area
Tax History
| Year | Tax Paid | Tax Assessment Tax Assessment Total Assessment is a certain percentage of the fair market value that is determined by local assessors to be the total taxable value of land and additions on the property. | Land | Improvement |
|---|---|---|---|---|
| 2024 | $8,186 | $482,820 | -- | -- |
| 2023 | $8,186 | $468,757 | $0 | $0 |
| 2022 | $7,008 | $405,152 | $0 | $0 |
| 2021 | $6,916 | $393,351 | $0 | $0 |
| 2020 | $4,342 | $258,379 | $0 | $0 |
| 2019 | $4,347 | $252,570 | $0 | $0 |
| 2018 | $4,270 | $247,861 | $0 | $0 |
| 2017 | $4,208 | $242,763 | $0 | $0 |
| 2016 | $4,163 | $244,903 | $0 | $0 |
| 2015 | $4,234 | $243,201 | $0 | $0 |
| 2014 | $4,245 | $232,558 | $0 | $0 |
Property History
| Date | Event | Price | Change | Sq Ft Price |
|---|---|---|---|---|
| 04/18/2025 04/18/25 | Price Changed | $899,000 | -3.2% | $563 / Sq Ft |
| 12/03/2024 12/03/24 | Price Changed | $929,000 | -1.2% | $582 / Sq Ft |
| 07/25/2024 07/25/24 | For Sale | $939,900 | +105.4% | $589 / Sq Ft |
| 03/10/2020 03/10/20 | Sold | $457,500 | -1.6% | $287 / Sq Ft |
| 01/01/2020 01/01/20 | For Sale | $465,000 | +347.1% | $291 / Sq Ft |
| 05/21/2013 05/21/13 | Sold | $104,000 | -7.1% | -- |
| 03/18/2013 03/18/13 | Pending | -- | -- | -- |
| 01/24/2013 01/24/13 | For Sale | $112,000 | -- | -- |
Deed History
| Date | Type | Sale Price | Title Company |
|---|---|---|---|
| Warranty Deed | $457,500 | Knight Barry Title Sln Inc | |
| Special Warranty Deed | $104,000 | Action Title Services Of St | |
| Warranty Deed | $45,000 | Attorney | |
| Warranty Deed | $40,000 | Land Title Of America Group |
Mortgage History
| Date | Status | Loan Amount | Loan Type |
|---|---|---|---|
| Open | $50,000 | Credit Line Revolving | |
| Previous Owner | $240,000 | Construction |
Similar Homes in the area
Source: St. Augustine and St. Johns County Board of REALTORS®
MLS Number: 243400
APN: 211680-0000
- 137 Twine St
- 263 Riberia St
- 120 Twine St
- 159 Twine St
- 162 Martin Luther King Ave
- 233 Riberia St
- 44 Lovett St
- 167 Martin Luther King Ave
- 160 Blanco St
- 148 Oneida St
- 313 Riberia St
- 1160 Sanitorium Ave
- 82 South St
- 170 Twine St
- 161 Blanco St
- 158 Oneida St
- 160 Oneida St
- 118 Lincoln St
- 165 Blanco St
- 86 Duero St
