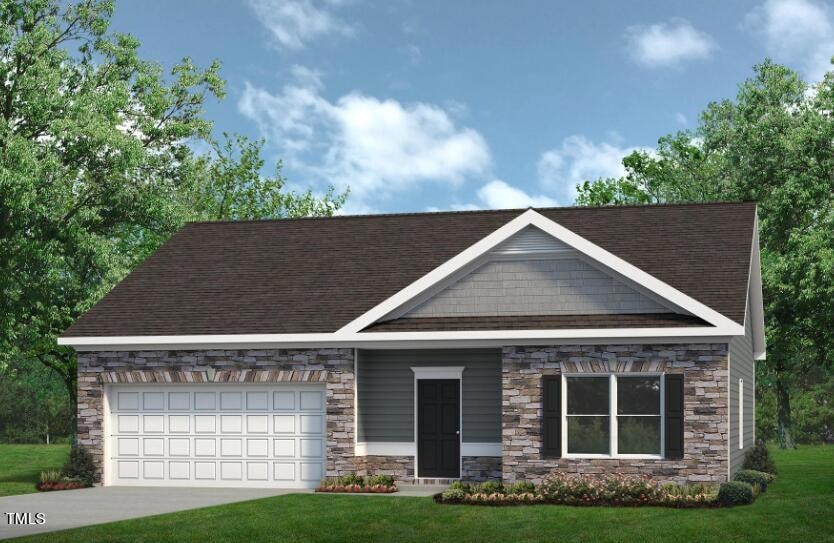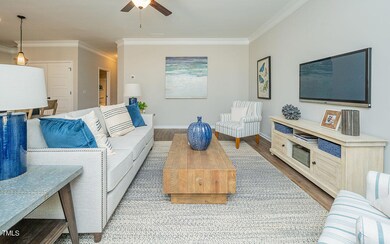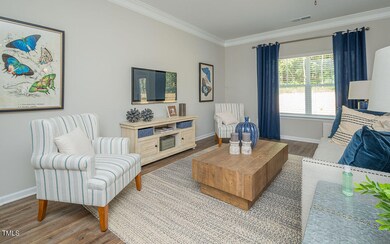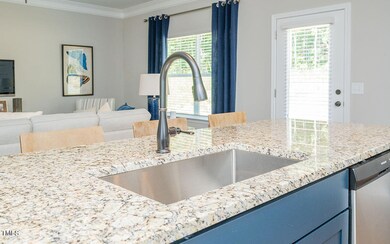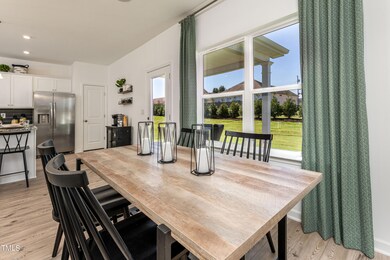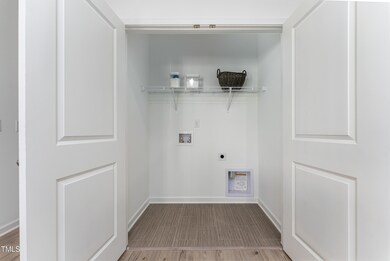
137 Vega Dr Sanford, NC 27330
Highlights
- Under Construction
- Open Floorplan
- Home Energy Rating Service (HERS) Rated Property
- View of Trees or Woods
- Craftsman Architecture
- Partially Wooded Lot
About This Home
As of December 2024Smith Douglas Homes presents the Phoenix D plan at Brantley Place. This beautifully laid out home puts every inch to use. From the moment you walk in you'll immediately the elegant foyer with crown molding and chair height railing. The luxury vinyl plank flows throughout the home with carpet only being in the bedrooms.
The chef inspired kitchen is ready and well equipped with upgraded cabinets, granite countertops, backsplash, and stainless appliances.
Upgraded cabinets in the bathrooms as well finished off with elegant quartz vanities. The Covered patio overlooking the treelined back yard puts the finishing touches to this magnificent home. Schedule your visit today while still available!
Co-Listed By
Chrystal Justice
SDH Raleigh LLC License #307388
Home Details
Home Type
- Single Family
Year Built
- Built in 2024 | Under Construction
Lot Details
- 0.35 Acre Lot
- Cul-De-Sac
- Landscaped
- Partially Wooded Lot
- Few Trees
- Back and Front Yard
HOA Fees
- $17 Monthly HOA Fees
Parking
- 2 Car Attached Garage
- Front Facing Garage
- Garage Door Opener
- Private Driveway
- 2 Open Parking Spaces
Property Views
- Woods
- Neighborhood
Home Design
- Craftsman Architecture
- Traditional Architecture
- Slab Foundation
- Frame Construction
- Blown-In Insulation
- Batts Insulation
- Shingle Roof
- Asphalt Roof
- Lap Siding
- Shake Siding
- Vinyl Siding
- Low Volatile Organic Compounds (VOC) Products or Finishes
- Stone Veneer
Interior Spaces
- 1,436 Sq Ft Home
- 1-Story Property
- Open Floorplan
- Smooth Ceilings
- High Ceiling
- Double Pane Windows
- Low Emissivity Windows
- Insulated Windows
- Wood Frame Window
- Entrance Foyer
- Family Room
- Combination Kitchen and Dining Room
- Pull Down Stairs to Attic
- Laundry Room
Kitchen
- Eat-In Kitchen
- Free-Standing Electric Range
- Microwave
- Dishwasher
- Stainless Steel Appliances
- Kitchen Island
- Granite Countertops
- Quartz Countertops
- Disposal
Flooring
- Carpet
- Luxury Vinyl Tile
Bedrooms and Bathrooms
- 3 Bedrooms
- 2 Full Bathrooms
- Primary bathroom on main floor
- Low Flow Plumbing Fixtures
- Soaking Tub
- Bathtub with Shower
Home Security
- Carbon Monoxide Detectors
- Fire and Smoke Detector
Accessible Home Design
- Accessible Common Area
- Handicap Accessible
- Accessible Doors
- Accessible Entrance
Eco-Friendly Details
- Home Energy Rating Service (HERS) Rated Property
- No or Low VOC Paint or Finish
Outdoor Features
- Covered patio or porch
- Rain Gutters
Schools
- Greenwood Elementary School
- Sanlee Middle School
- Southern Lee High School
Horse Facilities and Amenities
- Grass Field
Utilities
- Central Heating and Cooling System
- Heat Pump System
- Underground Utilities
- Electric Water Heater
Community Details
- Association fees include ground maintenance
- Little & Young Association, Phone Number (919) 484-5400
- Built by Smith Douglas Homes
- Brantley Place Subdivision, Phoenix D Floorplan
- Maintained Community
Listing and Financial Details
- Home warranty included in the sale of the property
- Assessor Parcel Number 963186288300
Map
Home Values in the Area
Average Home Value in this Area
Property History
| Date | Event | Price | Change | Sq Ft Price |
|---|---|---|---|---|
| 12/20/2024 12/20/24 | Sold | $299,900 | 0.0% | $209 / Sq Ft |
| 11/27/2024 11/27/24 | Pending | -- | -- | -- |
| 11/21/2024 11/21/24 | Price Changed | $299,900 | -6.9% | $209 / Sq Ft |
| 11/09/2024 11/09/24 | Price Changed | $322,220 | +0.9% | $224 / Sq Ft |
| 10/15/2024 10/15/24 | Price Changed | $319,220 | +0.9% | $222 / Sq Ft |
| 10/12/2024 10/12/24 | For Sale | $316,220 | -- | $220 / Sq Ft |
Tax History
| Year | Tax Paid | Tax Assessment Tax Assessment Total Assessment is a certain percentage of the fair market value that is determined by local assessors to be the total taxable value of land and additions on the property. | Land | Improvement |
|---|---|---|---|---|
| 2024 | -- | $45,000 | $45,000 | $0 |
Mortgage History
| Date | Status | Loan Amount | Loan Type |
|---|---|---|---|
| Open | $294,467 | FHA |
Deed History
| Date | Type | Sale Price | Title Company |
|---|---|---|---|
| Special Warranty Deed | $300,000 | None Listed On Document |
Similar Homes in Sanford, NC
Source: Doorify MLS
MLS Number: 10057963
APN: 9631-86-2883-00
- 162 Vega Dr
- 166 Vega Dr
- 147 Vega Dr
- 143 Vega Dr
- 142 Vega Dr
- 154 Vega Dr
- 117 Vega Dr Unit 68
- 122 Vega Dr Unit 61
- 4867 Pioneer Dr
- 4879 Pioneer Dr
- 4888 Pioneer Dr
- 1903 Meadowbrook St
- 0000 Pioneer Lot 1 Dr
- 4939 Pioneer Dr
- 0 Pioneer Dr
- 1600 Dogwood Acres Dr
- 1409 Dogwood Acres Dr
- 128 Chownings Dr
- 0 Phillips Dr Unit 10088155
- 0 Timberlake Trail Unit 10084647
