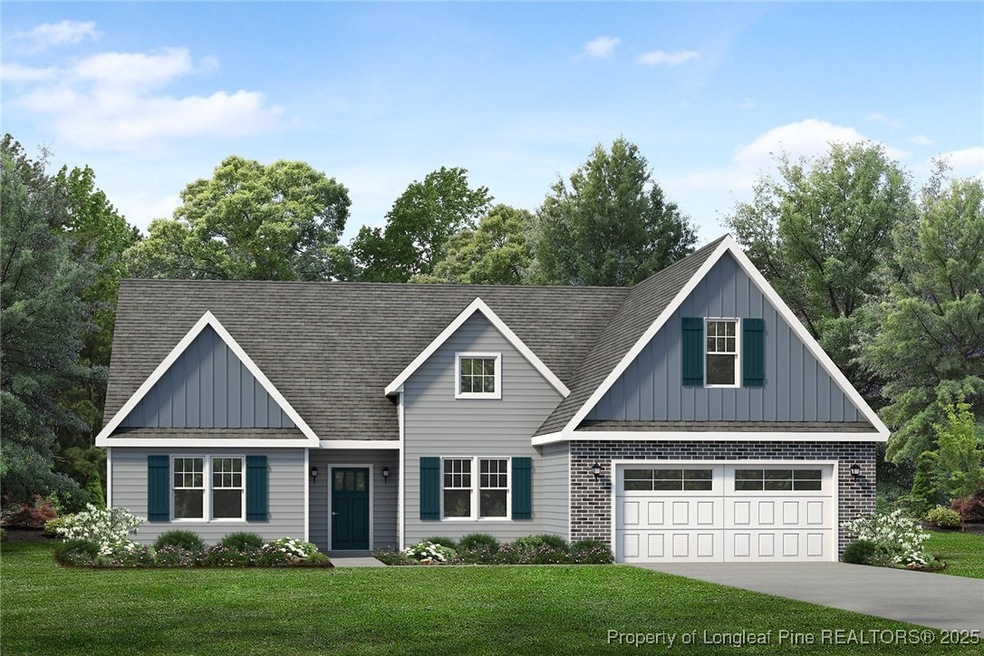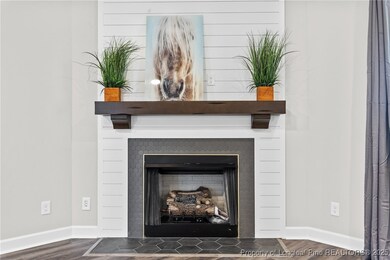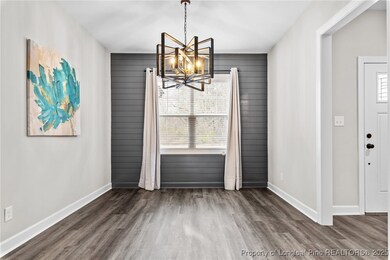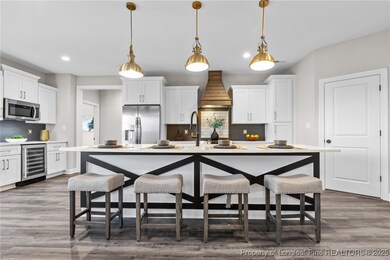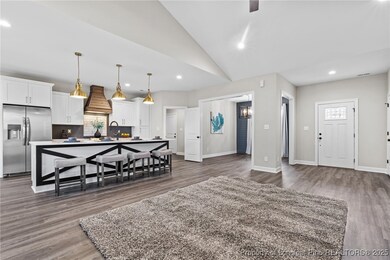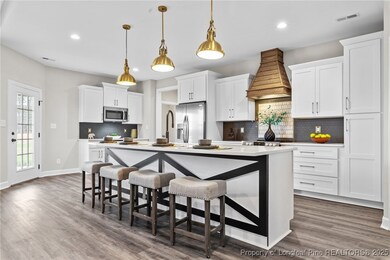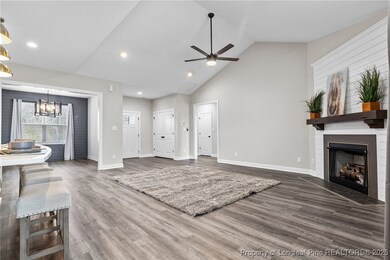
137 Virginia Ln Cameron, NC 28326
Estimated payment $2,703/month
Highlights
- New Construction
- Bonus Room
- Great Room
- Open Floorplan
- Corner Lot
- Granite Countertops
About This Home
The Menger is a gorgeous Ranch Style home. The 1st Floor includes an Open Living Space, Large Island, Laundry Room, 3 Bedrooms including a Master Bedroom w/large Bathroom, and Walk-in-Closet and a huge Covered Back Porch. The 2nd Floor features a Media Room/Bonus with a WIC Closet. Custom ceramic in all wet areas and upgraded frieze carpeting in bedrooms. Finishes in this home feature the Oracle Design Inspiration. Every detail meticulously designed with impeccable style. You will love calling this home! Photos and VT for floor plan representation only; may include options, upgrades or elevations not included in this home. Builder contributes up to $2500 towards closing costs credit with Approved Lender, lender also pays .5% of loan amount to closing costs. *subject to terms. Visit the builders app to create your own dream home: https://myhome.anewgo.com/client/precisioncustomhomes/community/Magnolia%20Hills/plans
Home Details
Home Type
- Single Family
Year Built
- Built in 2025 | New Construction
Lot Details
- 0.46 Acre Lot
- Street terminates at a dead end
- Corner Lot
- Cleared Lot
HOA Fees
- $38 Monthly HOA Fees
Parking
- 2 Car Attached Garage
Home Design
- Slab Foundation
- Board and Batten Siding
- Vinyl Siding
- Stone Veneer
Interior Spaces
- 2,356 Sq Ft Home
- 2-Story Property
- Open Floorplan
- Ceiling Fan
- Electric Fireplace
- Blinds
- Entrance Foyer
- Great Room
- Formal Dining Room
- Bonus Room
- Utility Room
Kitchen
- Eat-In Kitchen
- Range with Range Hood
- Recirculated Exhaust Fan
- Microwave
- Dishwasher
- Kitchen Island
- Granite Countertops
Flooring
- Carpet
- Laminate
Bedrooms and Bathrooms
- 3 Bedrooms
- En-Suite Primary Bedroom
- Walk-In Closet
- 2 Full Bathrooms
- Double Vanity
- Private Water Closet
- Bathtub with Shower
- Separate Shower
Laundry
- Laundry Room
- Laundry on upper level
- Washer and Dryer Hookup
Eco-Friendly Details
- Energy-Efficient Appliances
Outdoor Features
- Covered patio or porch
- Playground
Schools
- Highland Middle School
- Western Harnett High School
Utilities
- Central Air
- Heat Pump System
- High-Efficiency Water Heater
- Septic Tank
Community Details
- Magnolia Hills Owners Association
- Magnolia Hills Subdivision
Listing and Financial Details
- Exclusions: staging items
- Home warranty included in the sale of the property
- Assessor Parcel Number 9567-13-9128
- Seller Considering Concessions
Map
Home Values in the Area
Average Home Value in this Area
Property History
| Date | Event | Price | Change | Sq Ft Price |
|---|---|---|---|---|
| 02/19/2025 02/19/25 | Pending | -- | -- | -- |
| 02/19/2025 02/19/25 | For Sale | $404,870 | -- | $172 / Sq Ft |
Similar Homes in Cameron, NC
Source: Longleaf Pine REALTORS®
MLS Number: 739105
- 136 Virginia Ln
- 731 Heritage Way
- 352 Asheford Way
- 78 Georgia Way
- 19 Connecticut Way
- 56 Jefferson Ln
- 20 Independence Way
- 236 Washington Ln
- 106 Lockwood Dr
- 16.16 Acres Nc 24 Nc
- 1471 N Carolina 24
- 162 Deer View
- 376 Deer View
- 219 Tulip Tree
- 453 Deer View
- 15 Red Bird Dr
- 29 Red Bird Dr
- 3111 Wolfpack Ln
- 3116 Wolfpack Ln
