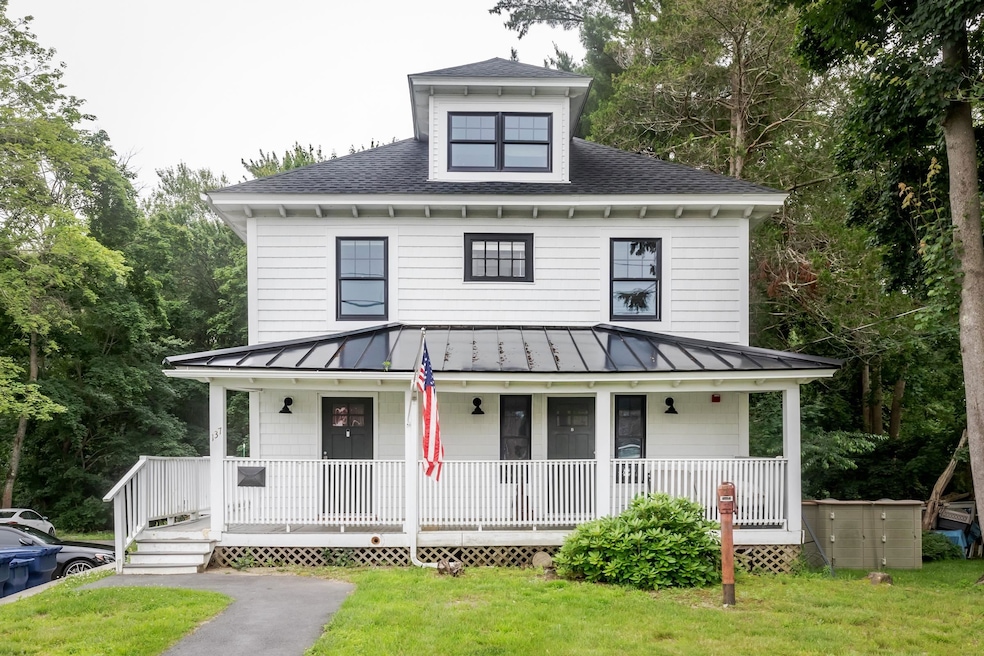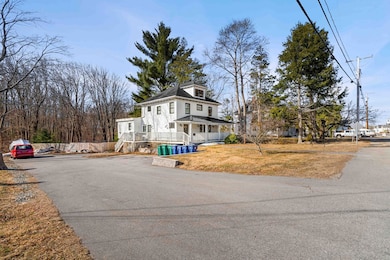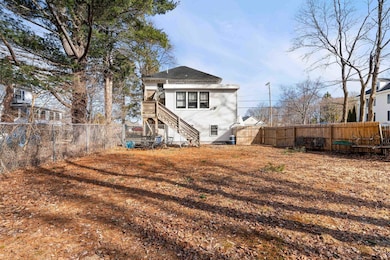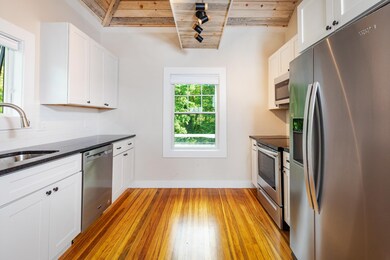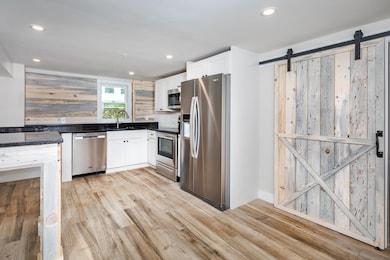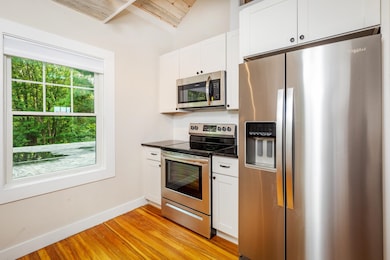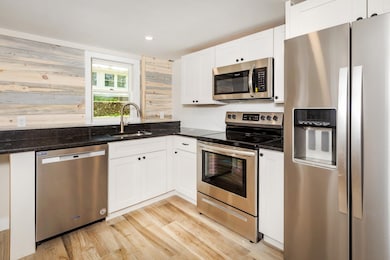
137 Winnacunnet Rd Hampton, NH 03842
Estimated payment $7,083/month
Total Views
4,218
--
Bed
--
Bath
1,856
Sq Ft
$620
Price per Sq Ft
Highlights
- Craftsman Architecture
- Adeline C. Marston Elementary School Rated A-
- Wood Flooring
About This Home
Seize this exceptional opportunity to own a fully remodeled three-unit apartment building situated on 2 acres, just a short walk from local schools, restaurants, and shopping! This property features two (2) bedroom units and one (3) bedroom unit, all adorned with luxurious finishes, including stainless steel appliances, hardwood and vinyl plank flooring, a generous wrap-around deck, and charming barn wood touches in select units. With occupancy fully leased, this building represents a remarkable investment!
Property Details
Home Type
- Multi-Family
Est. Annual Taxes
- $7,965
Year Built
- Built in 1900
Home Design
- Craftsman Architecture
- Garden Home
- Shingle Roof
- Metal Roof
- Vinyl Siding
Flooring
- Wood
- Ceramic Tile
- Vinyl Plank
Schools
- Center Elementary School
- Hampton Academy Junior High School
- Winnacunnet High School
Additional Features
- Basement
Community Details
- Gross Income $88,800
Map
Create a Home Valuation Report for This Property
The Home Valuation Report is an in-depth analysis detailing your home's value as well as a comparison with similar homes in the area
Home Values in the Area
Average Home Value in this Area
Tax History
| Year | Tax Paid | Tax Assessment Tax Assessment Total Assessment is a certain percentage of the fair market value that is determined by local assessors to be the total taxable value of land and additions on the property. | Land | Improvement |
|---|---|---|---|---|
| 2024 | $7,965 | $646,500 | $308,300 | $338,200 |
| 2023 | $6,705 | $400,300 | $207,200 | $193,100 |
| 2022 | $6,341 | $400,300 | $207,200 | $193,100 |
| 2021 | $7,001 | $442,000 | $207,200 | $234,800 |
| 2020 | $5,595 | $351,200 | $207,200 | $144,000 |
| 2019 | $5,623 | $351,200 | $207,200 | $144,000 |
| 2018 | $5,581 | $327,900 | $188,900 | $139,000 |
| 2017 | $5,368 | $327,900 | $188,900 | $139,000 |
| 2016 | $5,273 | $327,900 | $188,900 | $139,000 |
Source: Public Records
Property History
| Date | Event | Price | Change | Sq Ft Price |
|---|---|---|---|---|
| 03/18/2025 03/18/25 | For Sale | $1,150,000 | +152.8% | $620 / Sq Ft |
| 11/18/2019 11/18/19 | Sold | $454,900 | -2.2% | $201 / Sq Ft |
| 09/23/2019 09/23/19 | Pending | -- | -- | -- |
| 09/12/2019 09/12/19 | For Sale | $465,000 | -- | $205 / Sq Ft |
Source: PrimeMLS
Deed History
| Date | Type | Sale Price | Title Company |
|---|---|---|---|
| Warranty Deed | $454,933 | -- | |
| Foreclosure Deed | $105,000 | -- |
Source: Public Records
Mortgage History
| Date | Status | Loan Amount | Loan Type |
|---|---|---|---|
| Open | $379,900 | New Conventional |
Source: Public Records
Similar Homes in the area
Source: PrimeMLS
MLS Number: 5032518
APN: HMPT M:176 B:23
Nearby Homes
- 105 High St
- Lot 5-2 Hobbs Landing
- 407 Lafayette Rd
- Map 192, Lot 50 Loy Dr
- 283 High St
- 16 Anns Ln
- 125 Little River Rd
- 317 High St
- 330 High St
- 338 High St
- 23 Hampton Meadows
- 39 Hampton Meadows
- 45 Hampton Towne Estates Unit 45
- 6 Rings Terrace
- none None
- 243 Drakeside Rd Unit 4
- 1 Dunvegan Woods
- 29 Bonair Ave
- 23 Langdale Dr
- 32 Shirley Terrace
