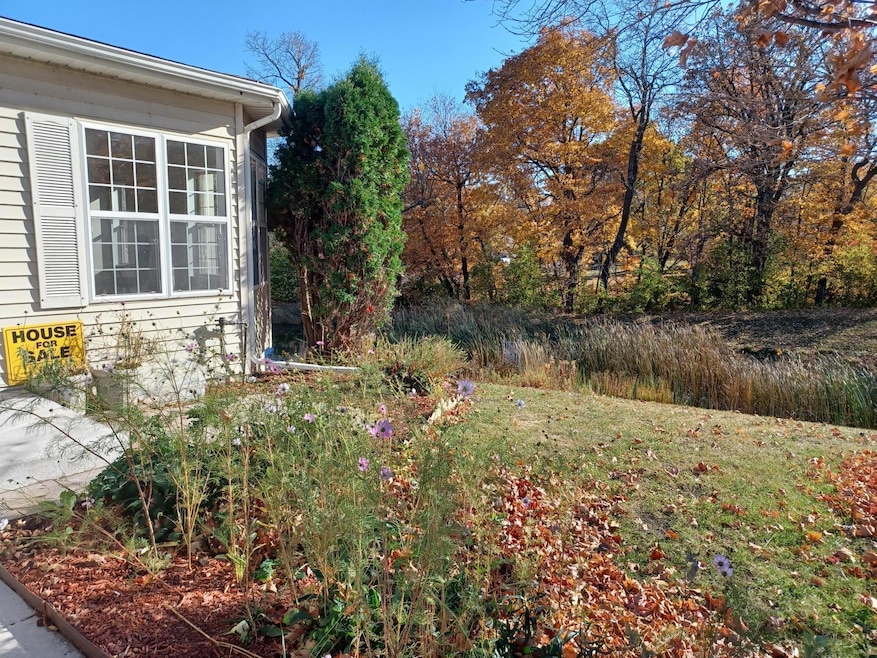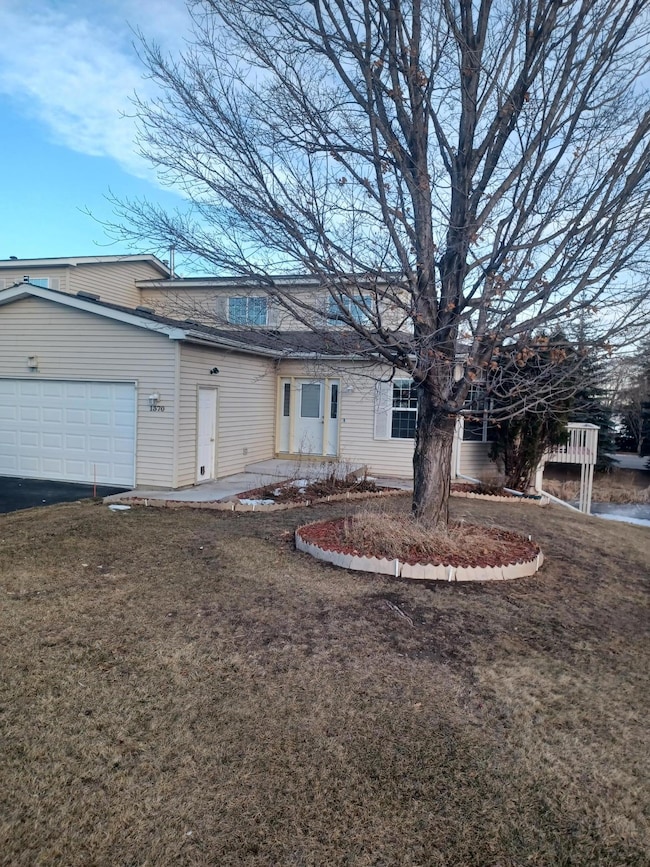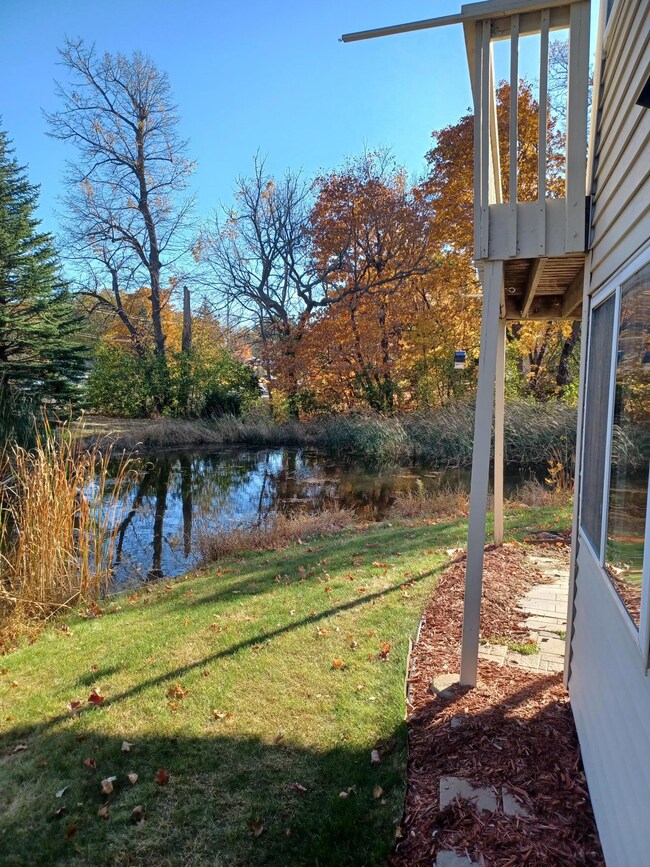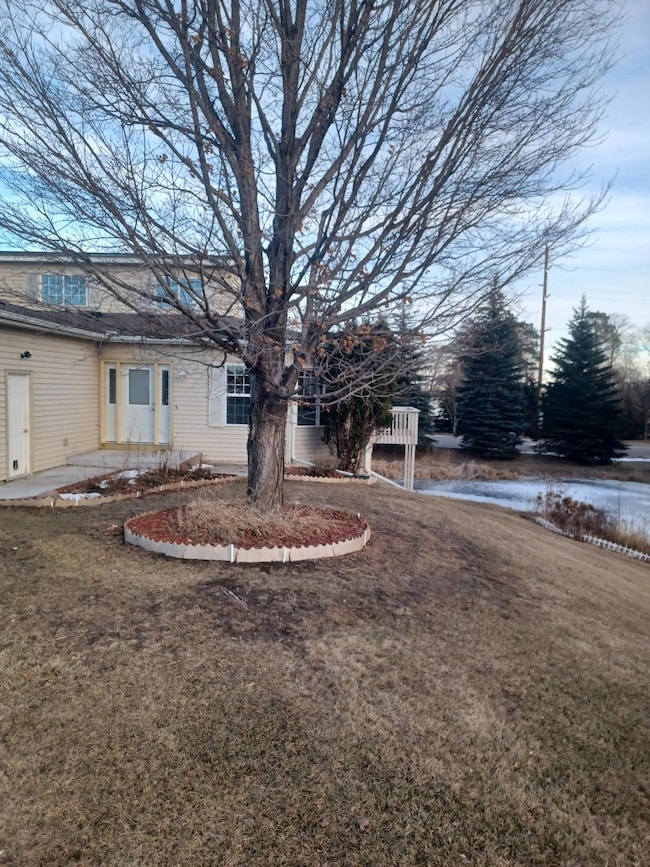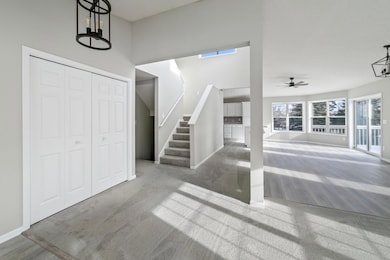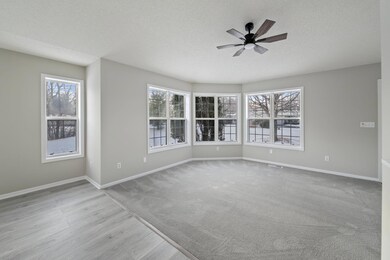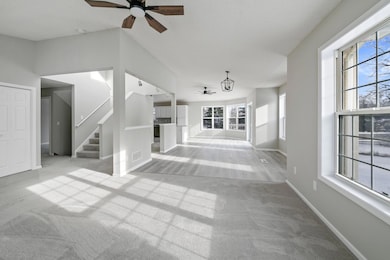
Highlights
- Home fronts a pond
- Lake View
- Main Floor Primary Bedroom
- Hilltop Primary School Rated A
- Deck
- Home Gym
About This Home
As of March 2025Exceptional rare opportunity to own a private end unit w/over 2800 sq ft, 4 b ed 3 bath + exercise room. Vaulted main level with a 2-story open staircase, 14 windows go from front to back with sliding glass door brings in the sunshine, walkout lower level to a tree lined pond, sitting on a 1/2 acre lot w/no neighbor to the east, just an open lot, on a cul de sac. This has been renovated from top to bottom. Kit-quartz countertops center island, SS appliances w/gas range, LVP floors, stone backsplash, cabinet hardware, sink, faucet, vaulted foyer, can lts and remote controlled ceiling fan. Kit walks out to rebuilt deck overlooks pond. Huge formal DR/FR, vaulted, new LVP floors & Lt. Vaulted LR w/new carpet and remote controlled ceiling fan. Huge vaulted foyer w/LVP & Lt. Main floor private bed w/walkin closet, new marble double vanity w/new faucets, new carpet, whirlpool tub, corner shower. Huge 17X14 upper level bed w/new carpet. Huge LL FR can LTS & new carpet. Big bed w/new carpet & walkin closet. 2nd bed/office w/new carpet and 2 huge windows overlooking pond. 12x12 exercise room w/new carpet walkout to backyard. Full ceramic bath w/new ct-top toilet. 12x7 LD room w/dryer and new washer. New carpet, paint, and 6 paneled doors throughout, including closets, insulated gar door, resurfaced driveway, front door w/2 side windows, furnace, Gar has cabinets and shelves, wired for heater, 9 outlets w/GFI protection 1 mile to groceries & shopping. Lake MTKA 2 blocks away. 13 miles to Ridgedale. Neighborhood park. Views of Lake Mtka from deck, All living facilities on one level including primary bedroom suite.
Townhouse Details
Home Type
- Townhome
Est. Annual Taxes
- $3,400
Year Built
- Built in 1996
Lot Details
- 0.48 Acre Lot
- Lot Dimensions are 20x155x130x157x127
- Home fronts a pond
- Cul-De-Sac
- Street terminates at a dead end
HOA Fees
- $260 Monthly HOA Fees
Parking
- 2 Car Attached Garage
- Parking Storage or Cabinetry
- Insulated Garage
- Garage Door Opener
- Guest Parking
Home Design
- Pitched Roof
Interior Spaces
- 2-Story Property
- Entrance Foyer
- Family Room
- Living Room
- Storage Room
- Home Gym
- Lake Views
Kitchen
- Range
- Microwave
- Dishwasher
- Stainless Steel Appliances
- Disposal
- The kitchen features windows
Bedrooms and Bathrooms
- 4 Bedrooms
- Primary Bedroom on Main
Laundry
- Dryer
- Washer
Finished Basement
- Walk-Out Basement
- Basement Fills Entire Space Under The House
- Drainage System
- Sump Pump
- Drain
- Basement Storage
- Natural lighting in basement
Outdoor Features
- Deck
Utilities
- Forced Air Heating and Cooling System
- Humidifier
- Underground Utilities
- 150 Amp Service
Community Details
- Association fees include hazard insurance, lawn care, ground maintenance, professional mgmt, trash, snow removal
- Omega Property Management Association, Phone Number (763) 449-9100
- Heatherwood Glen Subdivision
Listing and Financial Details
- Assessor Parcel Number 1111724410018
Map
Home Values in the Area
Average Home Value in this Area
Property History
| Date | Event | Price | Change | Sq Ft Price |
|---|---|---|---|---|
| 03/04/2025 03/04/25 | Sold | $395,000 | 0.0% | $138 / Sq Ft |
| 01/31/2025 01/31/25 | Off Market | $395,000 | -- | -- |
| 01/17/2025 01/17/25 | For Sale | $399,900 | -- | $140 / Sq Ft |
Tax History
| Year | Tax Paid | Tax Assessment Tax Assessment Total Assessment is a certain percentage of the fair market value that is determined by local assessors to be the total taxable value of land and additions on the property. | Land | Improvement |
|---|---|---|---|---|
| 2023 | $3,400 | $382,400 | $99,800 | $282,600 |
| 2022 | $2,638 | $334,000 | $65,000 | $269,000 |
| 2021 | $2,349 | $277,000 | $55,000 | $222,000 |
| 2020 | $2,440 | $247,000 | $33,000 | $214,000 |
| 2019 | $2,527 | $240,000 | $36,000 | $204,000 |
| 2018 | $2,418 | $246,000 | $42,000 | $204,000 |
| 2017 | $2,284 | $213,000 | $5,000 | $208,000 |
| 2016 | $2,233 | $206,000 | $17,000 | $189,000 |
| 2015 | $2,363 | $213,000 | $24,000 | $189,000 |
| 2014 | -- | $182,000 | $15,000 | $167,000 |
Mortgage History
| Date | Status | Loan Amount | Loan Type |
|---|---|---|---|
| Open | $296,250 | New Conventional | |
| Previous Owner | $20,000 | Credit Line Revolving |
Deed History
| Date | Type | Sale Price | Title Company |
|---|---|---|---|
| Warranty Deed | $395,000 | Edina Realty Title | |
| Certificate Of Transfer | -- | -- | |
| Certificate Of Transfer | -- | -- | |
| Deed | $280,000 | -- | |
| Warranty Deed | $150,996 | -- |
Similar Homes in Mound, MN
Source: NorthstarMLS
MLS Number: 6647906
APN: 11-117-24-41-0018
- 1330 Langewood Dr
- 1335 Langewood Dr
- 5599 Morningview Terrace
- 5515 Ridgewood Cove
- 5450 Three Points Blvd Unit 621
- 5430 Three Points Blvd Unit 133
- 5440 Three Points Blvd Unit 513
- 5440 Three Points Blvd Unit 525
- 1701 Dutch Lake Dr
- 5588 Orchard Cove
- 5400 Three Points Blvd Unit 335
- 5410 Three Points Blvd Unit 433
- 1555 Bluebird Ln
- 1595 Dove Ln
- 1672 Bluebird Ln
- 845 Jennings Cove Rd
- 1689 Canary Ln
- 960 Bayside Ln
- 1657 Dove Ln
- 865 Bayside Ln
