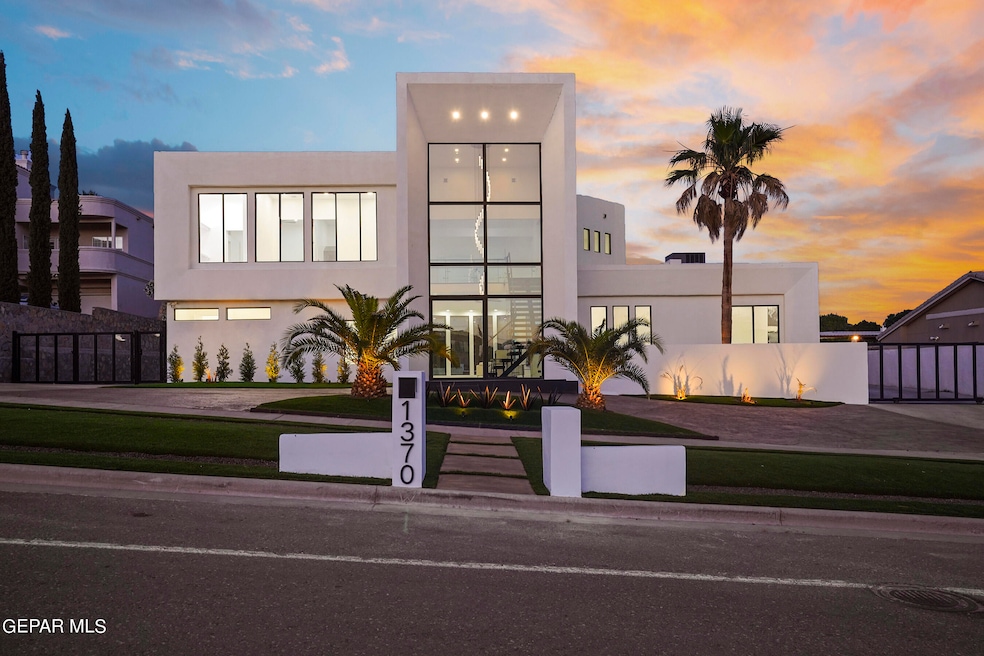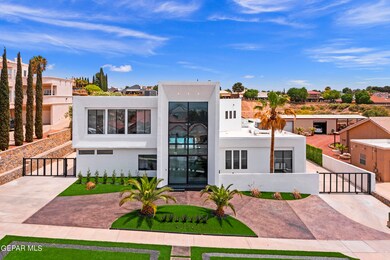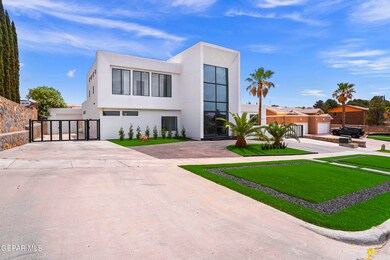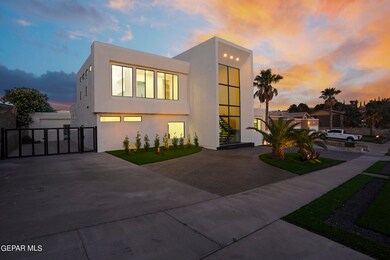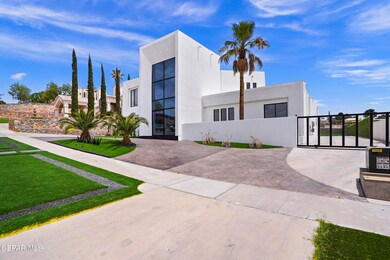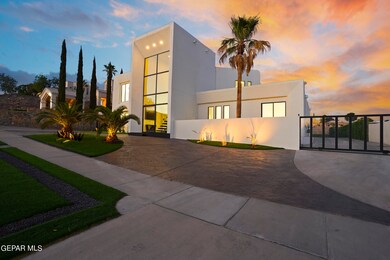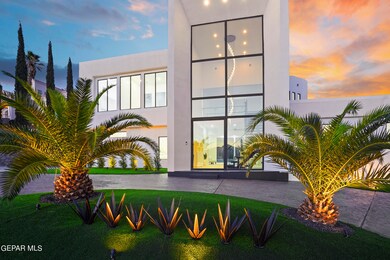
1370 Loma Verde Dr El Paso, TX 79936
Ranchos Del Sol NeighborhoodHighlights
- Heated In Ground Pool
- Second Garage
- Custom Home
- Loma Verde Rated A-
- RV or Boat Parking
- 0.47 Acre Lot
About This Home
As of July 2024Welcome to the pinnacle of luxury living on a premier neighborhood located on a dead-end street with limited traffic. The east side convenience to access Joe Battle and I-10 in minutes is invaluable. Upon arrival, you are greeted by a lavish foyer with sophisticated features including a tiered chandelier, custom floating staircase and a timeless modern glass wine display. The primary bedroom is on the lower level with jacuzzi style tub, 2 walk-in closets and a view to the pool and spa area. Along with spacious living areas on both levels there is a custom quartz dry bar, 2 custom floating translucent slate entertainment centers with electric fireplaces, Z line autograph edition premium appliances, 3 new A/C units and a 4-car garage. This modern reimagined build with 2x6 studs features high-end outdoor amenities such as a custom heated infinity pool with spa, outdoor kitchen, sunken fire pit and basketball court. This exquisite home is great for a family and a permanent staycation. Home comes with 1 year warranty.
Home Details
Home Type
- Single Family
Est. Annual Taxes
- $12,379
Year Built
- Built in 1996
Lot Details
- 0.47 Acre Lot
- South Facing Home
- Privacy Fence
- Landscaped
- Artificial Turf
- Back Yard Fenced
- Property is zoned A1
Home Design
- Custom Home
- Flat Roof Shape
- Stucco Exterior
Interior Spaces
- 4,437 Sq Ft Home
- 2-Story Property
- Central Vacuum
- Bar
- Ceiling Fan
- Skylights
- Recessed Lighting
- 2 Fireplaces
- Double Pane Windows
- Entrance Foyer
- Two Living Areas
- Dining Room
- Home Office
- Loft
- Washer and Gas Dryer Hookup
- Property Views
Kitchen
- Breakfast Area or Nook
- Double Oven
- Built-In Gas Oven
- Down Draft Cooktop
- Dishwasher
- Kitchen Island
- Quartz Countertops
- Shaker Cabinets
Flooring
- Wood
- Laminate
- Tile
Bedrooms and Bathrooms
- 4 Bedrooms
- Primary Bedroom on Main
- Walk-In Closet
- Quartz Bathroom Countertops
- Dual Vanity Sinks in Primary Bathroom
- Jetted Tub in Primary Bathroom
- Hydromassage or Jetted Bathtub
Parking
- Attached Garage
- Second Garage
- RV or Boat Parking
Pool
- Heated In Ground Pool
- Outdoor Pool
- Spa
Outdoor Features
- Outdoor Kitchen
- Outdoor Gas Grill
Schools
- Loma Verde Elementary School
- John Drugan Middle School
- Americas High School
Utilities
- Two cooling system units
- Refrigerated Cooling System
- Central Heating and Cooling System
- Gas Water Heater
Community Details
- No Home Owners Association
- Ranchos Del Sol Subdivision
Listing and Financial Details
- Homestead Exemption
- Assessor Parcel Number R24699900700500
Map
Home Values in the Area
Average Home Value in this Area
Property History
| Date | Event | Price | Change | Sq Ft Price |
|---|---|---|---|---|
| 07/03/2024 07/03/24 | Sold | -- | -- | -- |
| 06/09/2024 06/09/24 | Pending | -- | -- | -- |
| 05/31/2024 05/31/24 | For Sale | $1,300,000 | +205.9% | $293 / Sq Ft |
| 09/28/2021 09/28/21 | Sold | -- | -- | -- |
| 09/01/2021 09/01/21 | Pending | -- | -- | -- |
| 09/01/2021 09/01/21 | For Sale | $425,000 | -- | $107 / Sq Ft |
Tax History
| Year | Tax Paid | Tax Assessment Tax Assessment Total Assessment is a certain percentage of the fair market value that is determined by local assessors to be the total taxable value of land and additions on the property. | Land | Improvement |
|---|---|---|---|---|
| 2023 | $12,379 | $430,000 | $47,380 | $382,620 |
| 2022 | $12,454 | $430,000 | $47,380 | $382,620 |
| 2021 | $12,006 | $449,102 | $47,380 | $401,722 |
| 2020 | $11,008 | $346,804 | $30,488 | $316,316 |
| 2018 | $9,901 | $338,554 | $30,488 | $308,066 |
| 2017 | $9,441 | $330,524 | $30,488 | $300,036 |
| 2016 | $9,441 | $330,524 | $30,488 | $300,036 |
| 2015 | $8,425 | $330,524 | $30,488 | $300,036 |
| 2014 | $8,425 | $336,098 | $30,488 | $305,610 |
Mortgage History
| Date | Status | Loan Amount | Loan Type |
|---|---|---|---|
| Open | $1,003,000 | New Conventional | |
| Previous Owner | $236,000 | Credit Line Revolving | |
| Previous Owner | $200,000 | Credit Line Revolving | |
| Previous Owner | $157,500 | Credit Line Revolving |
Deed History
| Date | Type | Sale Price | Title Company |
|---|---|---|---|
| Deed | -- | None Listed On Document | |
| Warranty Deed | -- | None Listed On Document | |
| Gift Deed | -- | None Available | |
| Interfamily Deed Transfer | -- | None Available |
Similar Homes in the area
Source: Greater El Paso Association of REALTORS®
MLS Number: 902518
APN: R246-999-0070-0500
- 1333 Doc Holiday Place
- 1370 Emerald Gate Ln
- 1329 Whirlaway Dr
- 1301 Thunder Bolt Ct
- 1325 James Dudley Dr
- 1328 Morgan Marie St
- 1316 Morgan Marie St
- 12083 Ruby Gate Way
- 1332 Clay Basket Cir
- 1345 James Dudley Dr
- 1392 Diamond Gate Place
- 1349 James Dudley Dr
- 12072 Robert Kirtley Dr
- 12073 Robert Kirtley Dr
- 12084 Dos Rios Dr
- TBD Pellicano Dr
- 1420 Adolph Carson Place
- 1.05 Acres Pellicano Dr
- 1257 Morgan Marie St
- 1428 Beethoven Place
