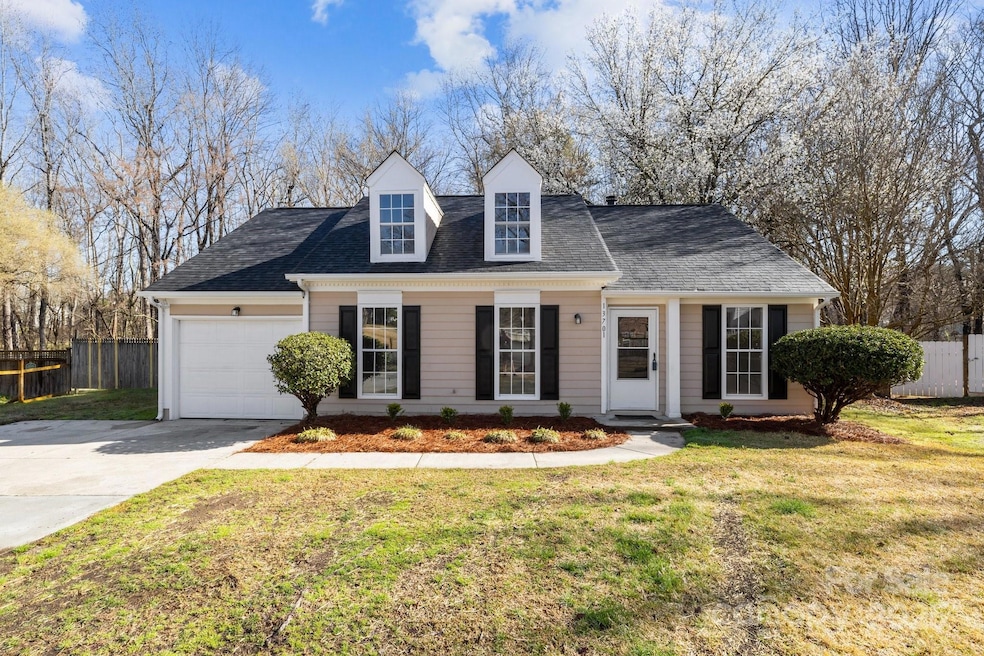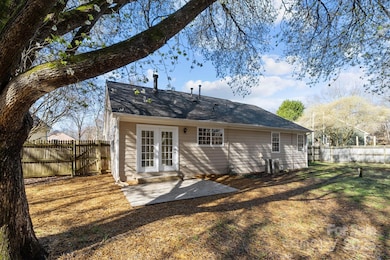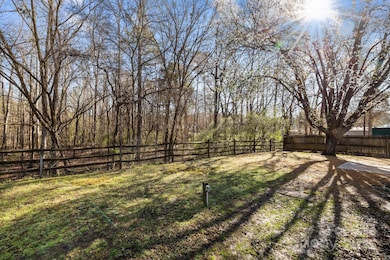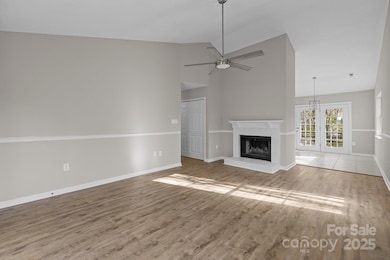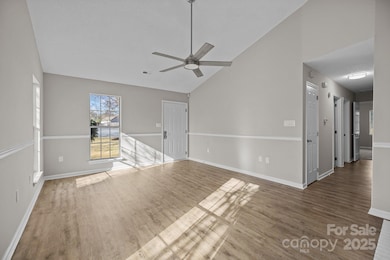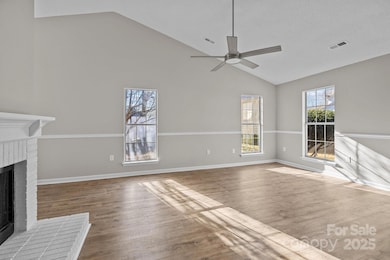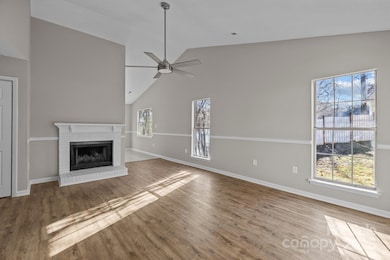
13701 Dawlish Ln Pineville, NC 28134
Estimated payment $2,291/month
Highlights
- Popular Property
- Cul-De-Sac
- Patio
- Private Lot
- Walk-In Closet
- Laundry closet
About This Home
Welcome to this newly remodeled home in Danby located on a quiet cul-de-sac. This 3 bedroom, 2 bath home plus additional flex/office space has fresh interior paint, new luxury vinyl flooring, new plush carpet throughout, new plumbing and lighting fixtures. The living room and kitchen have vaulted ceilings. Kitchen has updated cabinets, granite countertops, and new stainless-steel appliances. Four-year Furnace/HVAC system for peace of mind. Relax in the fenced in backyard with quiet wooded views. Outside features a new roof, new driveway and gutters. Conveniently located near Ballantyne, DT Pineville, Carolina Place Mall, Hospital and HWY 485.
Listing Agent
Dane Warren Real Estate Brokerage Email: drealty34@gmail.com License #223952
Home Details
Home Type
- Single Family
Est. Annual Taxes
- $2,100
Year Built
- Built in 1987
Lot Details
- Cul-De-Sac
- Back Yard Fenced
- Private Lot
- Property is zoned R-5
Home Design
- Slab Foundation
- Hardboard
Interior Spaces
- 1-Story Property
- Wired For Data
- Insulated Windows
- Window Screens
- Living Room with Fireplace
- Pull Down Stairs to Attic
- Laundry closet
Kitchen
- Electric Oven
- Dishwasher
Flooring
- Tile
- Vinyl
Bedrooms and Bathrooms
- 3 Main Level Bedrooms
- Split Bedroom Floorplan
- Walk-In Closet
- 2 Full Bathrooms
Parking
- Driveway
- 2 Open Parking Spaces
Outdoor Features
- Patio
Schools
- Pineville Elementary School
- Quail Hollow Middle School
- Ballantyne Ridge High School
Utilities
- Central Air
- Vented Exhaust Fan
- Heating System Uses Natural Gas
- Cable TV Available
Community Details
- Danby Subdivision
Listing and Financial Details
- Assessor Parcel Number 223-342-23
Map
Home Values in the Area
Average Home Value in this Area
Tax History
| Year | Tax Paid | Tax Assessment Tax Assessment Total Assessment is a certain percentage of the fair market value that is determined by local assessors to be the total taxable value of land and additions on the property. | Land | Improvement |
|---|---|---|---|---|
| 2023 | $2,100 | $297,500 | $80,000 | $217,500 |
| 2022 | $1,811 | $200,800 | $78,000 | $122,800 |
| 2021 | $1,768 | $200,800 | $78,000 | $122,800 |
| 2020 | $1,758 | $200,800 | $78,000 | $122,800 |
| 2019 | $1,735 | $200,800 | $78,000 | $122,800 |
| 2018 | $1,344 | $117,800 | $36,000 | $81,800 |
| 2017 | $1,332 | $117,800 | $36,000 | $81,800 |
| 2016 | $1,313 | $117,800 | $36,000 | $81,800 |
| 2015 | $1,298 | $117,800 | $36,000 | $81,800 |
| 2014 | $1,275 | $117,800 | $36,000 | $81,800 |
Property History
| Date | Event | Price | Change | Sq Ft Price |
|---|---|---|---|---|
| 03/15/2025 03/15/25 | For Sale | $379,900 | -- | $279 / Sq Ft |
Deed History
| Date | Type | Sale Price | Title Company |
|---|---|---|---|
| Deed | -- | -- | |
| Special Warranty Deed | -- | -- | |
| Trustee Deed | $110,601 | -- | |
| Interfamily Deed Transfer | -- | -- | |
| Warranty Deed | $108,000 | -- |
Mortgage History
| Date | Status | Loan Amount | Loan Type |
|---|---|---|---|
| Open | $68,750 | Purchase Money Mortgage | |
| Previous Owner | $40,000 | Stand Alone Second | |
| Previous Owner | $106,236 | FHA |
Similar Homes in the area
Source: Canopy MLS (Canopy Realtor® Association)
MLS Number: 4232173
APN: 223-342-23
- 12109 Sawtry Ct
- 13933 Eden Ct
- 1047 Chalet Ln
- 6114 Alsace Ln
- 3309 Juneberry Place
- 4462 Haddington Dr
- 12822 Diamond Dr
- 3041 Hawick Ln
- 1115 Sugar Creek Rd
- 1850 Caprington Dr
- 6153 Kilchurn Dr
- 1110 Sugar Creek Rd
- 11280 McFalls Dr
- 6727 Baker Creek Ave
- 1907 Caprington Dr
- 1923 Caprington Dr
- 12662 Woodside Falls Rd
- 6707 Baker Creek Ave
- 12112 Autumn Winds Ln
- 13604 Edgetree Dr
