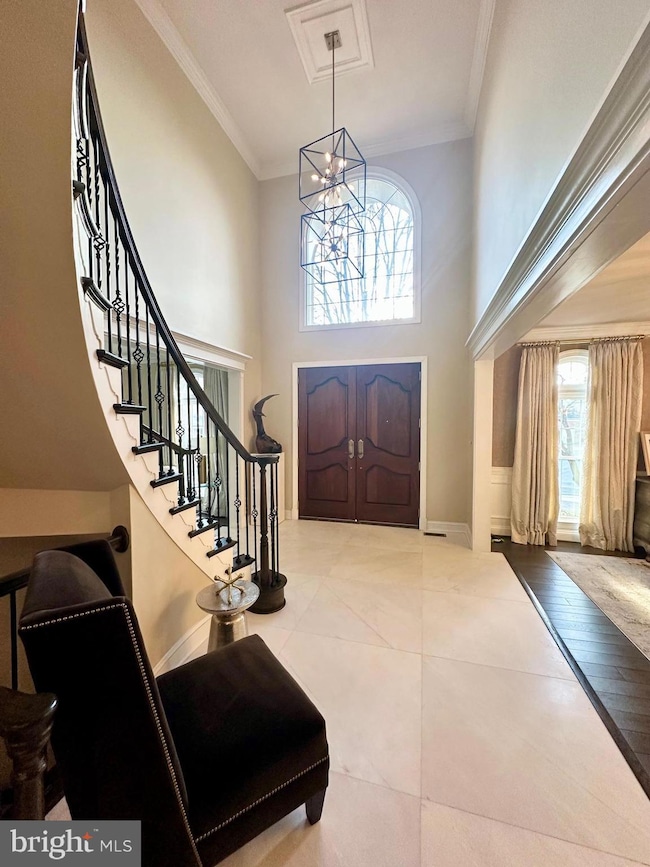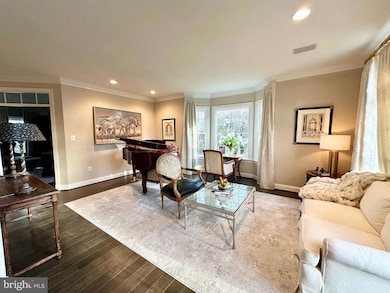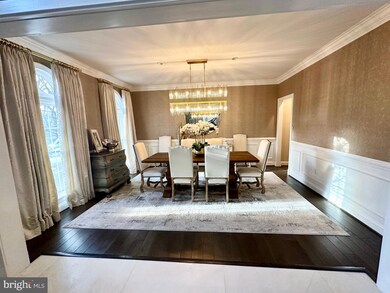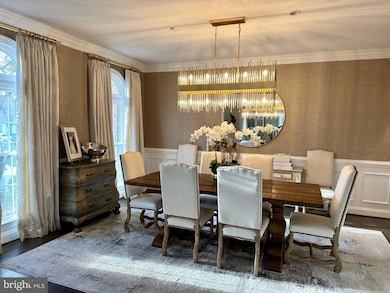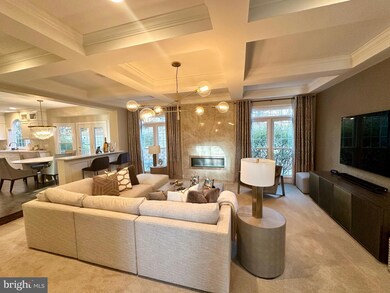
13701 Goosefoot Terrace Rockville, MD 20850
Highlights
- Gourmet Kitchen
- Colonial Architecture
- Traditional Floor Plan
- Lakewood Elementary School Rated A
- Clubhouse
- Wood Flooring
About This Home
As of April 2025?Welcome to the epitome of luxury living with the highest quality of craftsmanship and materials. From the two story soaring foyer with marble floor, custom wrought iron banister with wool runner, designer wall covering, custom lighting and chandelier. The expansive great room features coffered ceiling, designer chandelier, gas burning linear fireplace with full porcelain surround. New custom designed kitchen features Thermador appliances, custom cabinetry, imported solid quartz countertops, and center island. The primary sitting room features a gas burning fireplace with full marble surround Fully finished lower level with jockey style bar and custom built-in entertainment center. Flagstone patio with stone retaining wall and babbling fountain.
Home Details
Home Type
- Single Family
Est. Annual Taxes
- $13,619
Year Built
- Built in 1996
Lot Details
- 0.3 Acre Lot
- Property is in excellent condition
- Property is zoned R200
HOA Fees
- $116 Monthly HOA Fees
Parking
- 2 Car Attached Garage
- Front Facing Garage
- Driveway
Home Design
- Colonial Architecture
- Frame Construction
- Architectural Shingle Roof
- Concrete Perimeter Foundation
Interior Spaces
- Property has 3 Levels
- Traditional Floor Plan
- Crown Molding
- Recessed Lighting
- 2 Fireplaces
- Fireplace Mantel
- Gas Fireplace
- Palladian Windows
- Double Door Entry
- French Doors
- Family Room Off Kitchen
- Formal Dining Room
Kitchen
- Gourmet Kitchen
- Built-In Oven
- Cooktop
- Built-In Microwave
- Dishwasher
- Stainless Steel Appliances
- Upgraded Countertops
- Disposal
Flooring
- Wood
- Carpet
- Ceramic Tile
Bedrooms and Bathrooms
- 4 Bedrooms
- En-Suite Bathroom
- Soaking Tub
- Walk-in Shower
Laundry
- Dryer
- Washer
Finished Basement
- Walk-Up Access
- Basement with some natural light
Schools
- Thomas S. Wootton High School
Utilities
- Forced Air Heating and Cooling System
- Natural Gas Water Heater
Listing and Financial Details
- Tax Lot 19
- Assessor Parcel Number 160402992773
Community Details
Overview
- Willows Of Potomac Subdivision
Amenities
- Clubhouse
Recreation
- Tennis Courts
- Community Playground
- Community Pool
Map
Home Values in the Area
Average Home Value in this Area
Property History
| Date | Event | Price | Change | Sq Ft Price |
|---|---|---|---|---|
| 04/18/2025 04/18/25 | Sold | $1,695,000 | 0.0% | $246 / Sq Ft |
| 04/09/2025 04/09/25 | For Sale | $1,695,000 | -- | $246 / Sq Ft |
| 03/01/2025 03/01/25 | Pending | -- | -- | -- |
Tax History
| Year | Tax Paid | Tax Assessment Tax Assessment Total Assessment is a certain percentage of the fair market value that is determined by local assessors to be the total taxable value of land and additions on the property. | Land | Improvement |
|---|---|---|---|---|
| 2024 | $13,619 | $1,138,200 | $0 | $0 |
| 2023 | $11,770 | $1,039,700 | $465,800 | $573,900 |
| 2022 | $11,249 | $1,039,700 | $465,800 | $573,900 |
| 2021 | $12,461 | $1,039,700 | $465,800 | $573,900 |
| 2020 | $12,461 | $1,157,400 | $465,800 | $691,600 |
| 2019 | $12,440 | $1,157,400 | $465,800 | $691,600 |
| 2018 | $12,786 | $1,157,400 | $465,800 | $691,600 |
| 2017 | $13,593 | $1,168,400 | $0 | $0 |
| 2016 | -- | $1,102,833 | $0 | $0 |
| 2015 | $11,873 | $1,037,267 | $0 | $0 |
| 2014 | $11,873 | $971,700 | $0 | $0 |
Mortgage History
| Date | Status | Loan Amount | Loan Type |
|---|---|---|---|
| Open | $500,000 | Credit Line Revolving |
Deed History
| Date | Type | Sale Price | Title Company |
|---|---|---|---|
| Divorce Dissolution Of Marriage Transfer | -- | None Available | |
| Deed | $570,211 | -- | |
| Deed | $76,578 | -- |
Similar Homes in Rockville, MD
Source: Bright MLS
MLS Number: MDMC2163964
APN: 04-02992773
- 13704 Goosefoot Terrace
- 13826 Glen Mill Rd
- 13704 Lambertina Place
- 10102 Daphney House Way
- 13727 Valley Dr
- 14003 Gray Birch Way
- 14209 Marian Dr
- 13304 Southwood Dr
- 9504 Veirs Dr
- 0 Valley Dr Unit MDMC2169922
- 14106 Chinkapin Dr
- 2612 Northrup Dr
- 13113 Jasmine Hill Terrace
- 14201 Platinum Dr
- 10834 Hillbrooke Ln
- 305 Prettyman Dr Unit 85
- 302 Fallsgrove Dr
- 10164 Treble Ct
- 13200 Foxden Dr
- 13027 Cleveland Dr


