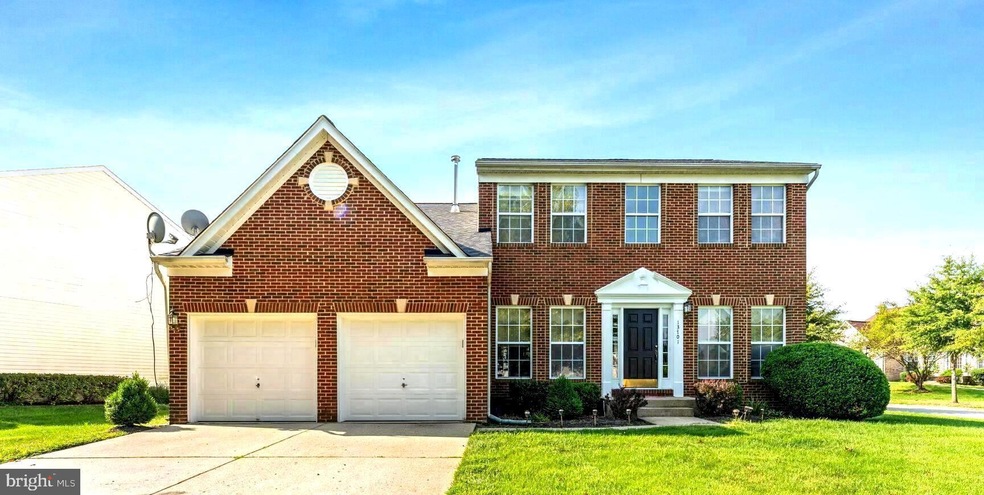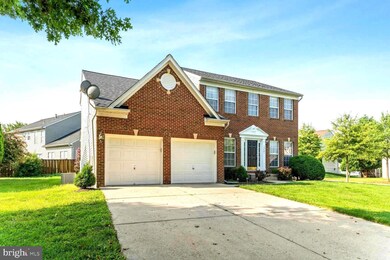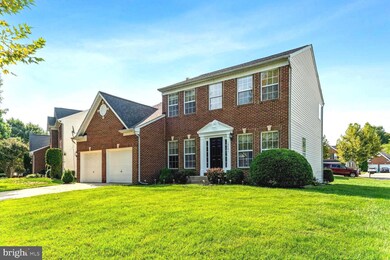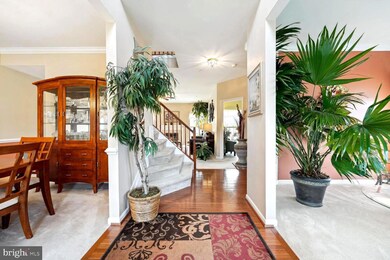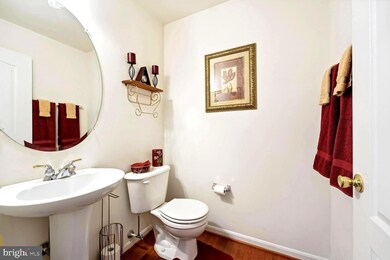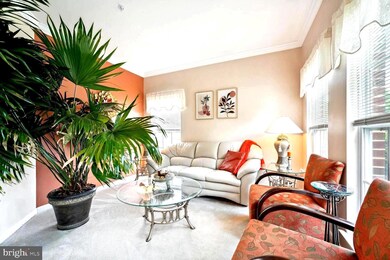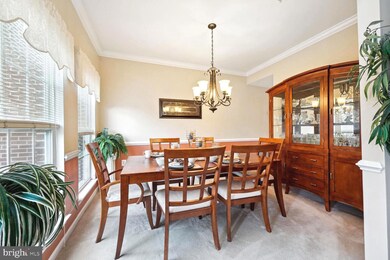
13701 Hotomtot Dr Upper Marlboro, MD 20774
Highlights
- Open Floorplan
- Clubhouse
- Cathedral Ceiling
- Colonial Architecture
- Recreation Room
- Wood Flooring
About This Home
As of November 2024YOUR LUCK DAY! BACK ON THE MARKET-HOME IS GREAT! BUYERS FINANCING FELL THROUGH. THE HOME YOU HAVE BEEN WAITING FOR! Stunning Colonial Home with Modern Upgrades. This move-in ready colonial-style home boasts three finished levels, a brand new 50-year roof (installed in 2023), and freshly painted exterior as of June 2023. The home opens to a two-story foyer with hardwood flooring and a striking palladium window. The main level features a formal living and dining room, a home office/library with built-in shelving, and a family room with a cozy fireplace. The kitchen shines with ceramic flooring, a great island for food preparation, an abundance of cabinetry, a convenient desk area, plus stainless-steel appliances. Do not miss the low-maintenance composite entertainment deck and custom brick patio and walkway. The multi-purpose walk-out lower level is perfect for an in-law suite or recreation room, complete with built-in countertops, a microwave, refrigerator. Note the French doors leading to a fully equipped gym. Plus, there’s a versatile den that could serve as a fifth bedroom. The thoughtful details throughout this home make it perfect for modern living. Winner!
Home Details
Home Type
- Single Family
Est. Annual Taxes
- $8,276
Year Built
- Built in 2002
Lot Details
- 8,895 Sq Ft Lot
- Corner Lot
- Property is in very good condition
- Property is zoned LCD
HOA Fees
- $85 Monthly HOA Fees
Parking
- 2 Car Attached Garage
- Front Facing Garage
Home Design
- Colonial Architecture
- Brick Exterior Construction
- Shingle Roof
- Vinyl Siding
Interior Spaces
- Property has 3 Levels
- Open Floorplan
- Built-In Features
- Chair Railings
- Crown Molding
- Cathedral Ceiling
- Ceiling Fan
- Fireplace With Glass Doors
- Fireplace Mantel
- Sliding Doors
- Six Panel Doors
- Entrance Foyer
- Family Room Off Kitchen
- Living Room
- Formal Dining Room
- Den
- Recreation Room
- Home Gym
Kitchen
- Breakfast Room
- Eat-In Kitchen
- Electric Oven or Range
- Built-In Range
- Stove
- Range Hood
- Built-In Microwave
- Ice Maker
- Dishwasher
- Stainless Steel Appliances
- Kitchen Island
- Disposal
Flooring
- Wood
- Carpet
- Ceramic Tile
Bedrooms and Bathrooms
- En-Suite Primary Bedroom
- En-Suite Bathroom
- Walk-In Closet
- Soaking Tub
- Walk-in Shower
Laundry
- Laundry Room
- Laundry on main level
- Dryer
- Washer
Improved Basement
- Basement Fills Entire Space Under The House
- Walk-Up Access
- Connecting Stairway
- Exterior Basement Entry
- Basement Windows
Home Security
- Fire and Smoke Detector
- Fire Sprinkler System
Outdoor Features
- Exterior Lighting
Utilities
- Forced Air Heating and Cooling System
- Vented Exhaust Fan
- Electric Water Heater
- Municipal Trash
Listing and Financial Details
- Tax Lot 86
- Assessor Parcel Number 17033314077
Community Details
Overview
- Association fees include common area maintenance, reserve funds
- Perrywood Subdivision
Amenities
- Common Area
- Clubhouse
- Party Room
Recreation
- Community Basketball Court
- Community Pool
Map
Home Values in the Area
Average Home Value in this Area
Property History
| Date | Event | Price | Change | Sq Ft Price |
|---|---|---|---|---|
| 11/22/2024 11/22/24 | Sold | $660,000 | +1.5% | $172 / Sq Ft |
| 10/16/2024 10/16/24 | Pending | -- | -- | -- |
| 10/10/2024 10/10/24 | For Sale | $649,990 | 0.0% | $169 / Sq Ft |
| 09/20/2024 09/20/24 | Pending | -- | -- | -- |
| 09/14/2024 09/14/24 | For Sale | $649,990 | -- | $169 / Sq Ft |
Tax History
| Year | Tax Paid | Tax Assessment Tax Assessment Total Assessment is a certain percentage of the fair market value that is determined by local assessors to be the total taxable value of land and additions on the property. | Land | Improvement |
|---|---|---|---|---|
| 2024 | $7,196 | $556,967 | $0 | $0 |
| 2023 | $6,874 | $515,133 | $0 | $0 |
| 2022 | $5,263 | $473,300 | $100,900 | $372,400 |
| 2021 | $6,002 | $445,567 | $0 | $0 |
| 2020 | $4,534 | $417,833 | $0 | $0 |
| 2019 | $5,586 | $390,100 | $100,400 | $289,700 |
| 2018 | $5,602 | $381,400 | $0 | $0 |
| 2017 | $5,548 | $372,700 | $0 | $0 |
| 2016 | -- | $364,000 | $0 | $0 |
| 2015 | $4,773 | $353,900 | $0 | $0 |
| 2014 | $4,773 | $343,800 | $0 | $0 |
Mortgage History
| Date | Status | Loan Amount | Loan Type |
|---|---|---|---|
| Open | $350,675 | New Conventional | |
| Closed | $295,000 | New Conventional |
Deed History
| Date | Type | Sale Price | Title Company |
|---|---|---|---|
| Deed | $283,068 | -- |
Similar Homes in Upper Marlboro, MD
Source: Bright MLS
MLS Number: MDPG2124282
APN: 03-3314077
- 1009 Pochard Ct
- 1111 Blue Wing Terrace
- 1123 Blue Wing Terrace
- 800 Adair Ct
- 13902 Shannock Ln
- 13620 Water Fowl Way
- 1208 Shell Duck Ct
- 601 Cranston Ave
- 13109 Bar Geese Ct
- 15109 Green Wing Terrace
- 1102 Cape Teal Ct
- 1210 Dixie Bowie Way
- 14403 Turner Wootton Pkwy
- 14310 Turner Wootton Pkwy
- 1901 Rose Place
- 13214 Eddington Dr
- 708 Church Rd S
- 14007 Mary Bowie Pkwy
- 302 Panora Way
- 13503 Hollow Log Dr
