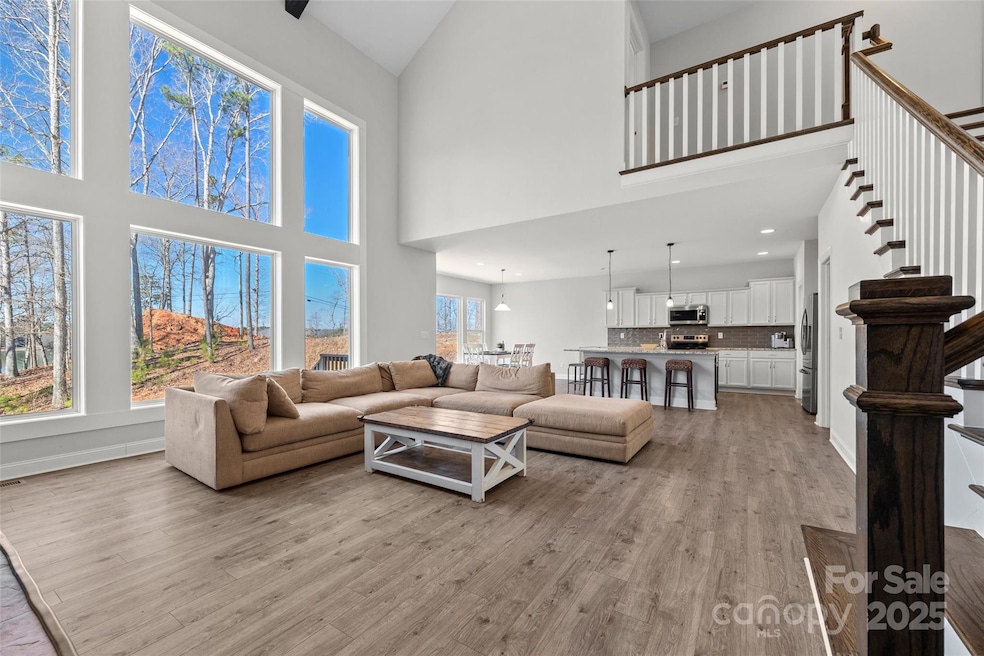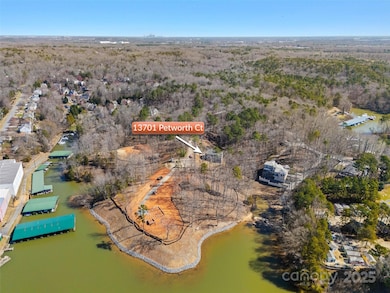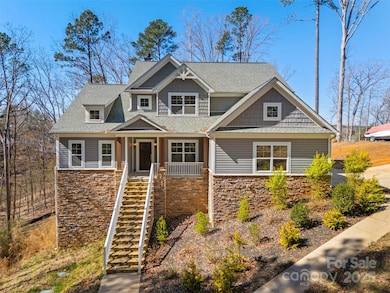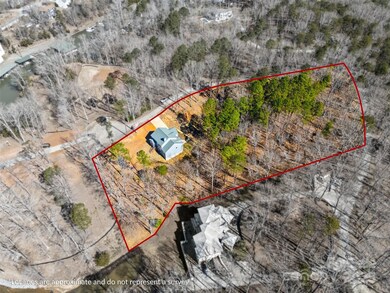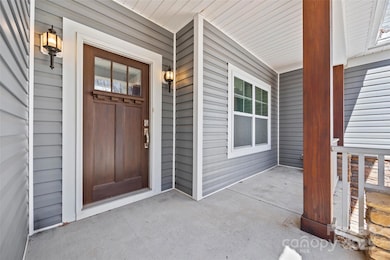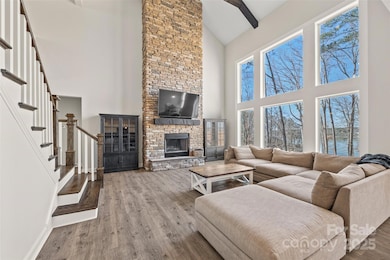
13701 Petworth Ct Charlotte, NC 28278
Steele Creek NeighborhoodEstimated payment $7,470/month
Highlights
- Waterfront
- Wooded Lot
- Front Porch
- Open Floorplan
- Cul-De-Sac
- Walk-In Closet
About This Home
This exquisite, 2021 built retreat encompasses a 3+acre wooded paradise, Lake Wylie access and stunning views w/NO HOA. This luxury home features the primary bedroom and home office on main, open floor plan and high ceilings. Designed with lake life in mind, the expansive windows throughout the main floor invite elegance and tranquility. The kitchen features birch cabinetry, granite countertops and generous pantry. Upstairs you'll find a spacious loft, 2 bedrooms and full bathroom with separate sink areas for privacy and ease. Basement includes a large recreation room, a the 4th finished bedroom and unfinished full bath (not included in HLA). Please note: closet for this bedroom is attached to the unfinished bathroom. Bathroom plumbing and electric completed leaving fixtures and vision up to the new homeowner. Entertain with ease as you can walk out to the lake and expansive property. (septic permit attached)
Dont miss this rare opportunity to call this peaceful retreat home.
Listing Agent
Helen Adams Realty Brokerage Email: ssoutiere@helenadamsrealty.com License #132004

Home Details
Home Type
- Single Family
Est. Annual Taxes
- $6,071
Year Built
- Built in 2021
Lot Details
- Waterfront
- Cul-De-Sac
- Wooded Lot
- Property is zoned N1-C
Parking
- 2 Car Garage
- Driveway
Home Design
- Slab Foundation
- Vinyl Siding
Interior Spaces
- 2-Story Property
- Open Floorplan
- Pocket Doors
- Living Room with Fireplace
- Water Views
- Laundry Room
Kitchen
- Electric Oven
- Electric Cooktop
- Microwave
- Dishwasher
- Kitchen Island
- Disposal
Bedrooms and Bathrooms
- Walk-In Closet
Partially Finished Basement
- Walk-Out Basement
- Interior and Exterior Basement Entry
- Crawl Space
- Basement Storage
- Natural lighting in basement
Outdoor Features
- Front Porch
Schools
- Winget Park Elementary School
- Southwest Middle School
- Palisades High School
Utilities
- Multiple cooling system units
- Central Air
- Septic Tank
Listing and Financial Details
- Assessor Parcel Number 199-342-04
Community Details
Overview
- Built by Schumacher Homes
Recreation
- Water Sports
Map
Home Values in the Area
Average Home Value in this Area
Tax History
| Year | Tax Paid | Tax Assessment Tax Assessment Total Assessment is a certain percentage of the fair market value that is determined by local assessors to be the total taxable value of land and additions on the property. | Land | Improvement |
|---|---|---|---|---|
| 2023 | $6,071 | $889,200 | $224,400 | $664,800 |
| 2022 | $5,192 | $574,700 | $206,100 | $368,600 |
| 2021 | $1,803 | $206,100 | $206,100 | $0 |
| 2020 | $1,793 | $206,100 | $206,100 | $0 |
| 2019 | $1,776 | $206,100 | $206,100 | $0 |
| 2018 | $1,702 | $152,300 | $152,300 | $0 |
| 2017 | $1,691 | $152,300 | $152,300 | $0 |
| 2016 | $1,671 | $152,300 | $152,300 | $0 |
| 2015 | $1,656 | $152,300 | $152,300 | $0 |
| 2014 | $1,629 | $152,300 | $152,300 | $0 |
Property History
| Date | Event | Price | Change | Sq Ft Price |
|---|---|---|---|---|
| 03/07/2025 03/07/25 | For Sale | $1,250,000 | +941.7% | $317 / Sq Ft |
| 10/23/2020 10/23/20 | Sold | $120,000 | -14.3% | -- |
| 07/29/2020 07/29/20 | Pending | -- | -- | -- |
| 01/26/2020 01/26/20 | For Sale | $140,000 | 0.0% | -- |
| 12/04/2019 12/04/19 | Pending | -- | -- | -- |
| 09/11/2019 09/11/19 | Price Changed | $140,000 | -5.4% | -- |
| 06/18/2019 06/18/19 | Price Changed | $148,000 | -4.5% | -- |
| 04/16/2019 04/16/19 | For Sale | $155,000 | +72.2% | -- |
| 11/29/2016 11/29/16 | Sold | $90,000 | -55.0% | -- |
| 10/27/2016 10/27/16 | Pending | -- | -- | -- |
| 05/23/2016 05/23/16 | For Sale | $200,000 | -- | -- |
Deed History
| Date | Type | Sale Price | Title Company |
|---|---|---|---|
| Interfamily Deed Transfer | -- | First Choice Title Svcs Inc | |
| Warranty Deed | $120,000 | First Choice Title Svcs Inc | |
| Warranty Deed | $90,000 | Executive Title Llc | |
| Warranty Deed | -- | None Available | |
| Warranty Deed | -- | None Available | |
| Special Warranty Deed | $150,000 | None Available |
Mortgage History
| Date | Status | Loan Amount | Loan Type |
|---|---|---|---|
| Open | $620,000 | VA | |
| Closed | $619,633 | Construction | |
| Previous Owner | $100,000 | Future Advance Clause Open End Mortgage | |
| Previous Owner | $90,000 | New Conventional |
Similar Homes in Charlotte, NC
Source: Canopy MLS (Canopy Realtor® Association)
MLS Number: 4226412
APN: 199-342-04
- 13731 Petworth Ct
- 14613 Waterside Dr
- 14021 Queens Harbor Rd
- 13913 Queens Harbor Rd
- 14522 Waterside Dr
- 14106 Yachtsman Harbor Dr
- 14007 Point Lookout Rd
- 14015 Point Lookout Rd
- 13424 Portside Ct
- 13538 Pine Harbor Rd
- 8720 Island Point Rd
- 6881 Pine Moss Ln Unit 82
- 386 Squirrel Ln
- 6788 Bucleigh Rd
- 385 Squirrel Ln
- 10525 Green Heron Ct
- 217 Ridge Reserve Dr
- 13210 Kenworth Rd
- 258 Ridge Reserve Dr
- 288 Ridge Reserve Dr
